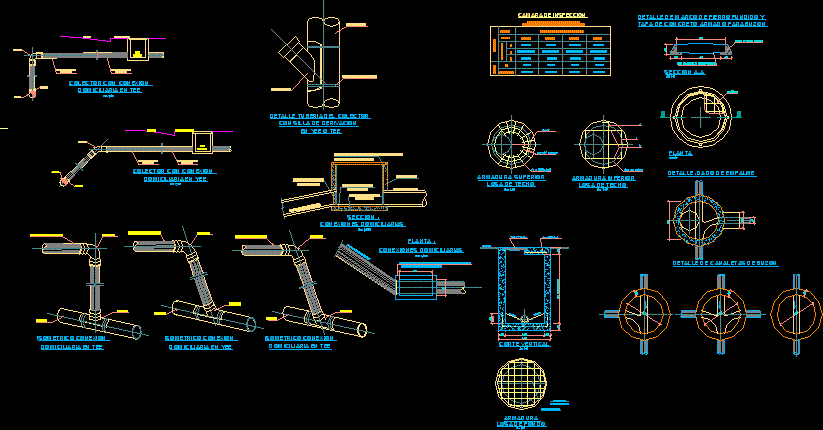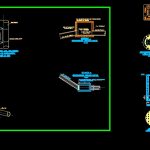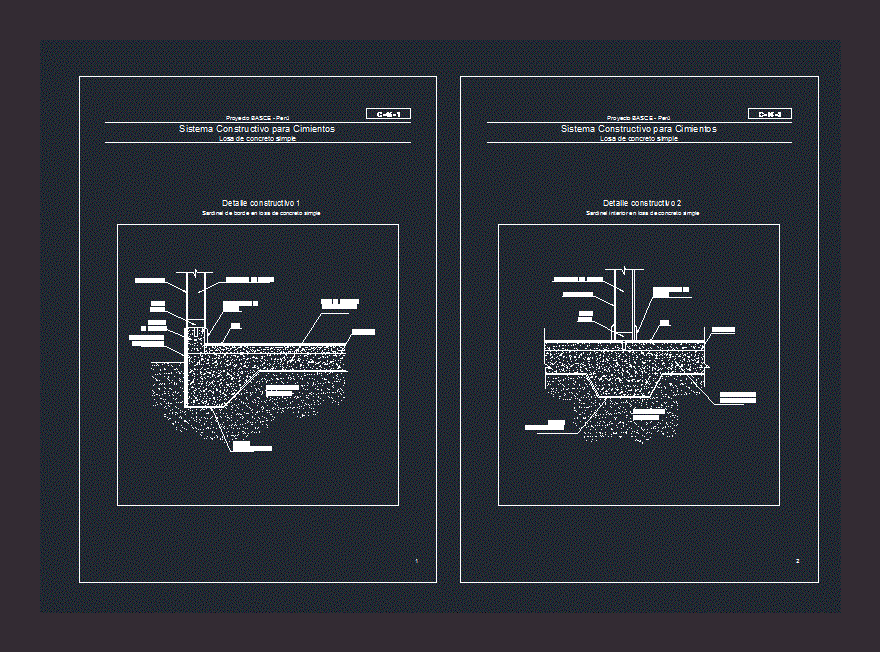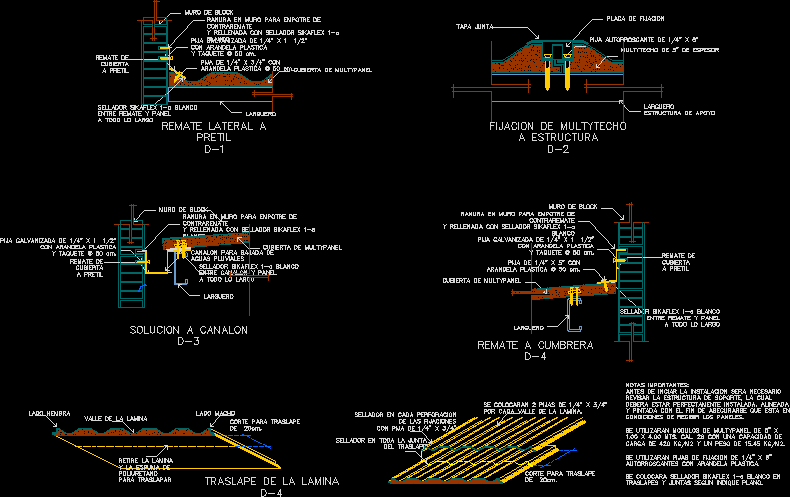Cascket – Details DWG Detail for AutoCAD

– Details of mailboxes – Inspection camera
Drawing labels, details, and other text information extracted from the CAD file (Translated from Spanish):
to home connection, tee chair, collector, vibrated reinforced concrete cover, cast iron frame, household connections, prefabricated concrete, plant:, section aa, plant, cast iron frame detail and, reinforced concrete cover for mailbox, vertical cut, typical, pavement, detail of mailbox channels, armor, armor, slabs, roof, bottom, diameter of mailbox, inspection chamber, floor slab, ø see picture, section:, concrete flooring, half-finished finish, polished cement, exterior sidewalks, driveway, lower reinforcement, roof slab, upper reinforcement, detail: splice die, register box, yee chair, tee chair, yee or tee chair, collector nut, yee chair, collector with connection, domiciliary in tee, domiciliary in yee, collector pipe detail, with derivation chair, isometric connection, in yee or tee, urban development projects and works, santa district municipality, scale :, drawing :, plane:, revised :, designer :, project cto:, santa, u.p. san martin, santa, ancash, locality :, date :, dist :, department :, prov :, lamina:, linolas, esc. indicated, and plant flow diagram, plant home connections, project:, plan:, drawn:, dist:, locality:, project office, revised:, drawn:, scale:, date:, o.p., ing. santos apolinar rojas, c.p. santa trad., lamina:, prov :, dept:, construction of tracks in the c.p. traditional santa and p.h.u. javier heraud ,, paving area – stage, plant and profile
Raw text data extracted from CAD file:
| Language | Spanish |
| Drawing Type | Detail |
| Category | Mechanical, Electrical & Plumbing (MEP) |
| Additional Screenshots |
 |
| File Type | dwg |
| Materials | Concrete, Other |
| Measurement Units | Metric |
| Footprint Area | |
| Building Features | |
| Tags | autocad, camera, DETAIL, details, DWG, einrichtungen, facilities, gas, gesundheit, inspection, l'approvisionnement en eau, la sant, le gaz, machine room, mailboxes, maquinas, maschinenrauminstallations, provision, wasser bestimmung, water |








