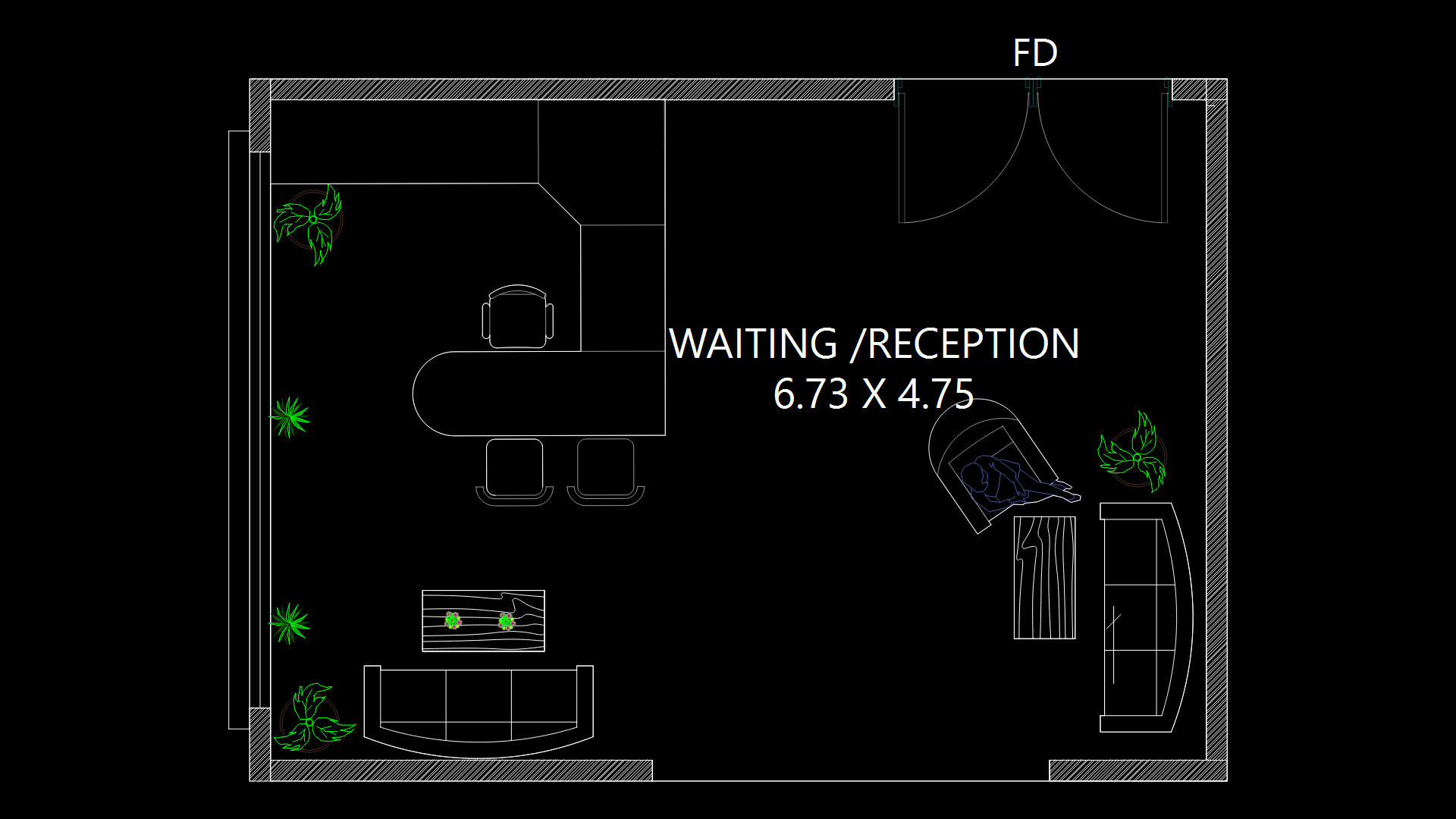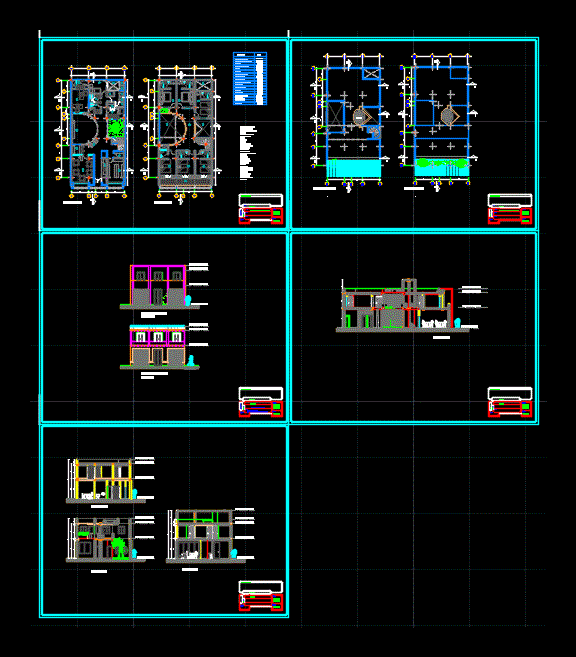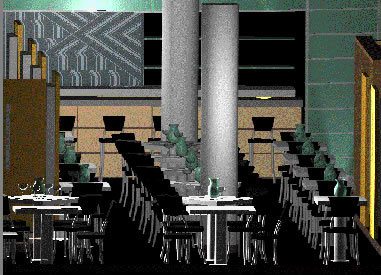Casino DWG Plan for AutoCAD
ADVERTISEMENT
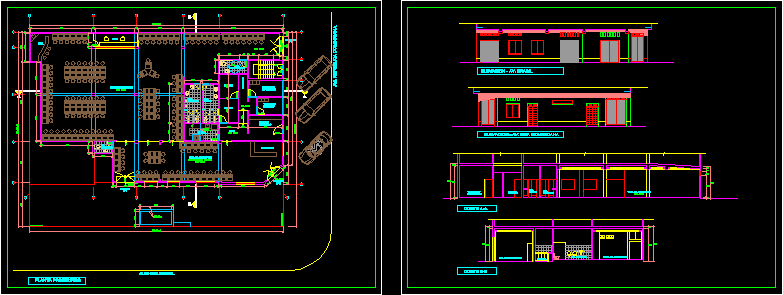
ADVERTISEMENT
Architectural plan and elevation
Drawing labels, details, and other text information extracted from the CAD file (Translated from Spanish):
vault, office, passageway, rest area, ladies’ clothing, men’s clothing, ramp, s.h. ladies, s.h. males, kitchen, rolling door, hall, s.h. disabled, box, sh. staff, bar, av. republica dominicana, brazil avenue, plant first floor, reception, court a-a, court b-b, elevation – av. rep. Dominican, elevation – av. Brazil
Raw text data extracted from CAD file:
| Language | Spanish |
| Drawing Type | Plan |
| Category | Hotel, Restaurants & Recreation |
| Additional Screenshots |
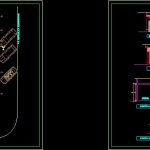 |
| File Type | dwg |
| Materials | Other |
| Measurement Units | Metric |
| Footprint Area | |
| Building Features | |
| Tags | accommodation, architectural, autocad, casino, DWG, elevation, hostel, Hotel, plan, Restaurant, restaurante, spa |

