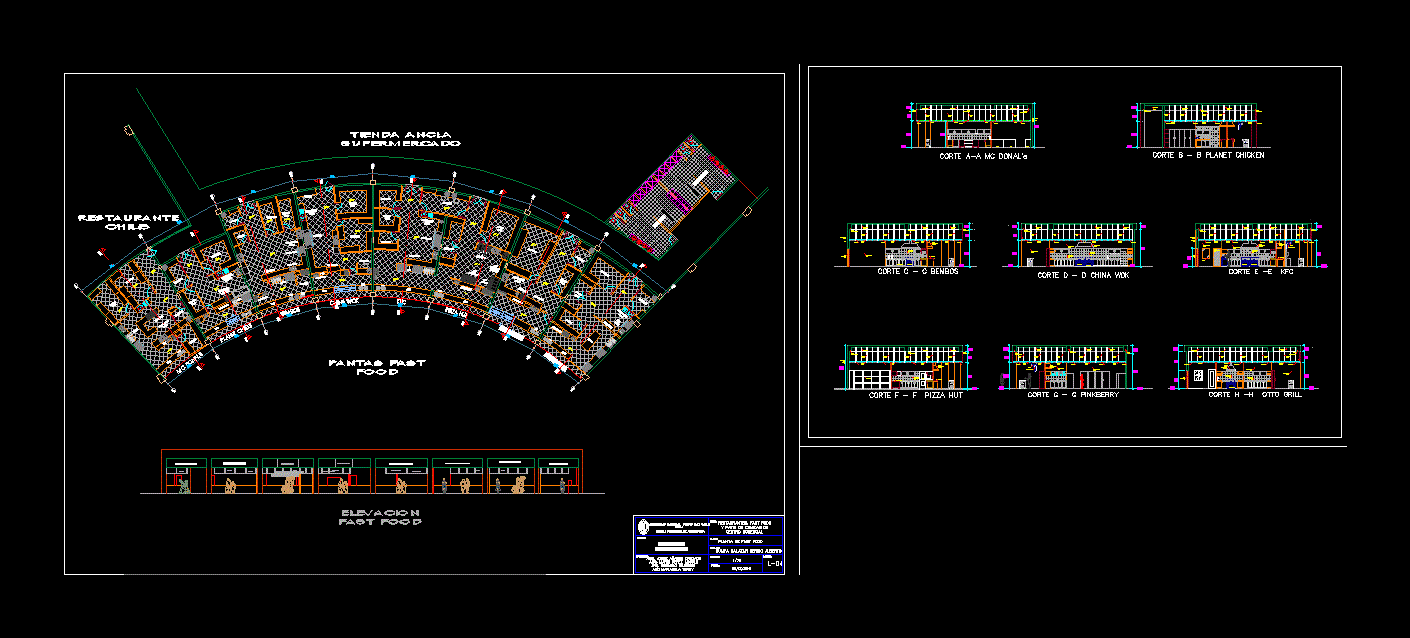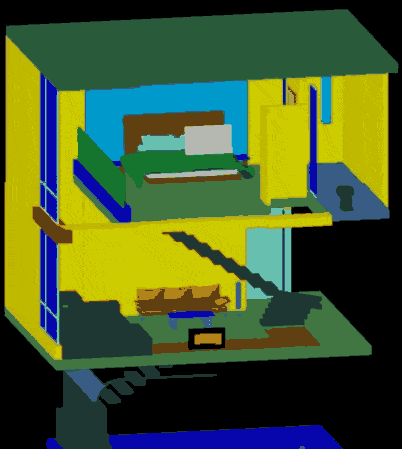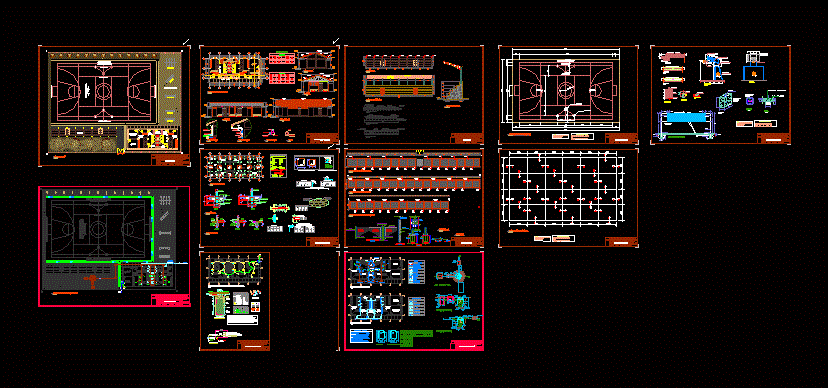Casino And Hotel Wt DWG Plan for AutoCAD
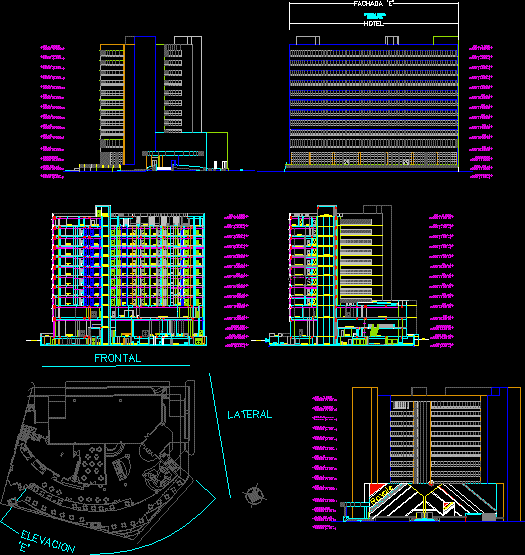
Architectual plans, half basements, ground floor with casino, mezzanine, eight storey hotel plus VIP floor, roof plans, pool, facades, sections. Printer ready.
Drawing labels, details, and other text information extracted from the CAD file (Translated from Spanish):
rev, list of modifications, dib, proy, date, description, title, work :, owner :, designer :, project design :, date :, scale :, contains :, technical manager :, lamina :, municipal stamps :, file:, notes: for the plans and details the annotated measures govern, the constructor will verify the conditions and verify the measurements in the work, graphic scale :, guayaquil, location :, city of the river. dwg, preliminary, cadastral code:, court bb, npt, street, level of road, parking, fourth machines, fourth generator, circulation, river walk, terrace, casino, planter, lobby, marketing, lobby lounges, meeting room, room type , bathroom, corridor, elevators, util, circulation, front desk reception, VIP room, sauna, elevator machine room, Turkish, employee dining room, mezzanine casino, lobby garage, services, cold room, kitchen, non-perishable, wine cellar linens, laundry, lobby and tables area, cold kitchen, women’s bathrooms, kitchen banquets, cafeteria, bathrooms lounges, deposit area, meeting rooms c, lobby elevators, bathrooms, vip reception, lobby gim. and swimming pool, massages, gym, kitchen, waitress, corridor, cafeteria, fruit, pipeline, warehouse, court aa, facade facing street, river facade, elevation ‘e’, lateral, frontal, royale, entrance to parking lots , ramp, ‘e’ façade, hotel, rectified curved façade, river promenade, vehicular access, lateral façade, city of rio.dwg, covered floor, mezzanine, control panel, fans, emergency, ground floor, mezzanine casino floor, plant mezzanine, drainage, uma – a, uma – b, uma – c, uma – adm, uma – lob, with filter, louver, fresh air, terrace pool down, fourth machine elevator, open, duct of engineering, window ventilation, section a, section b, sanitary duct, eee, d ” engineering pipeline, sci duct, aacc room, extruct duct, uma -rec, uma -caf, terrain line, elev. kitchen, generator room, pump room, storage, service area, butcher, fruit, staff dining room, air conditioning duct, men’s toilets, util, nursing, workshop, transformer room, boiler room, costs, safety, human resources, purchases, control, warehousing supplies, non-perishables, soap, office, housekeeper, bent tables, lav, sec, roller, sorting, equipment, td-hotel, tm-hotel, pipeline for gas extraction and hot air , room of cells, line of retirement, bathrooms women, lockers, washing machine, press, table stained, climbs, cistern, well aass laundry, pump aass employee bathroom, pump aall ramp, doors with louvers, up pipes sci, door sliding, linens, up, down, entrance truck, bar, low planter, fountain, access, air conditioning duct, water, translucent glass wall with water inside, handicap ramp, shoot linos, forklift, luggage, head reception, support bar, salads, Desserts, ref., bakery, cans, garbage, support room service, waiters, cold room, pots, convection oven, buttons, coffee, hand washing, pantry, dishwashing, delivery of dishes, phones, quality, office chef, Rolling curtain, finished kitchen buffet bar, box, ext. lying down, grill for aacc equipment, outlet of generator duct, electrical panel, bay, reception, technician, room, accounting, lobby gym and pool, support kitchen, pool, jacuzzi, bathrooms men, bathrooms women, bar bar, deck, mirror of water, infinity edge, spa, dies column in lower level, duct of aacc extraction kitchen, showers, pump room pool and whirlpool, projection pergola, treadmill, multifunction, machine, dumbbells, area for, tacho, elongada, recepcion, baja , cauldron duct, ups room, communication room, mezzanine casino area, eee panel, clothes and service room, wc maids, eee meters, desk, trunk, refrigerator, drawers, ice, conduit installation, aacc, sci duct, gas, chillers slab, slab of air conditioning equipment casino, schiller, equipment slab, gutter, terrace, gardening, lobby rooms, technical area, corridors, management, controller, treasury, file, counter, portfolio, room, events , meeting rooms b, salo n meetings, executive, marketing events, data entry, steward winery, dishwashing, bathroom mary, kitchen event support, mounting plates, combi oven, washing, furniture, dirty earthenware receipt, living rooms, vehicular marquee, electric room, eggs, vip, buffet bar, support, e-corner, meeting room, semi basement
Raw text data extracted from CAD file:
| Language | Spanish |
| Drawing Type | Plan |
| Category | Hotel, Restaurants & Recreation |
| Additional Screenshots |
 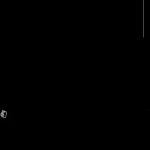 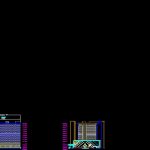 |
| File Type | dwg |
| Materials | Glass, Other |
| Measurement Units | Metric |
| Footprint Area | |
| Building Features | Garden / Park, Pool, Deck / Patio, Garage, Elevator, Parking |
| Tags | accommodation, autocad, basements, casino, DWG, floor, ground, hostel, Hotel, mezzanine, plan, plans, Restaurant, restaurante, spa, storey |



