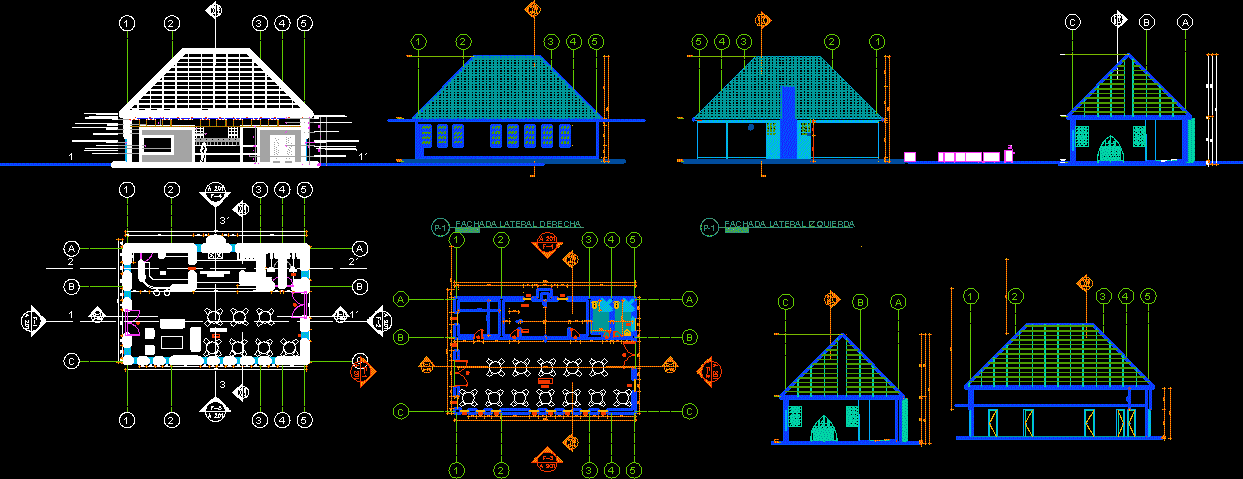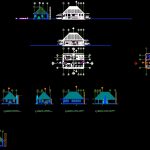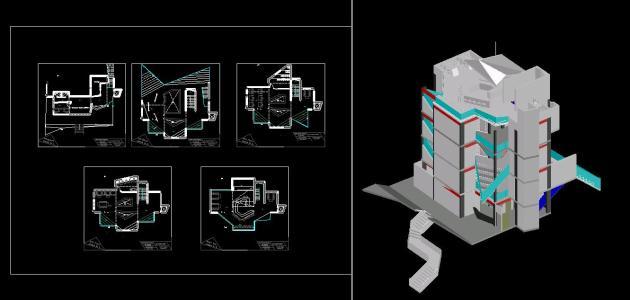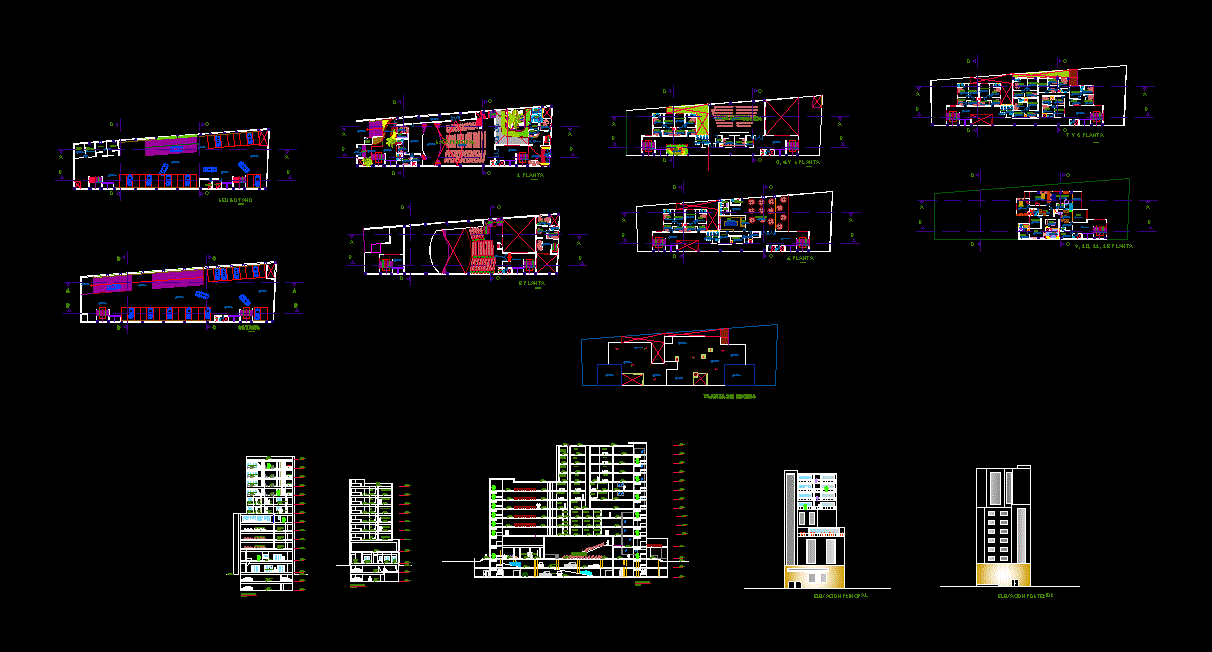Casino Restaurant DWG Section for AutoCAD

Plants sections and facades with general details of remodeling for Casino with conventional structure
Drawing labels, details, and other text information extracted from the CAD file (Translated from Spanish):
Epoxy paint three hands white color, in the whole wall, epoxy paint three hands white color, in the whole wall., axis, space for bookshelf according to needs., Bogotá dc, consulting director :, proarcocivil, non-commissioned ecsan casino, andres e londoño l, juan p. bald, daniel inn, architects designers :, project :, contains :, scale :, iron no., date, floor, right lateral façade, rear façade, left side façade, main façade, salon, halogen bullets., lined drywall sheets in color, wengue watertight supported by guayas., led lighting type hose hidden on, sheets of drywall putty and painted, matte white dilated a centimeter of, walls., similar., window, stainless steel., divisions for bathroom in steel stainless., vain for receipt of dirty slab., door, restoration of brick in sight, space for crockery covered and necessities., wall plated in wood wengue color., stainless steel rails meson., showcases for food and heat preservation., wall plated in wood-paneled panels, wenge color, casino floor of non-commissioned officers, interior images
Raw text data extracted from CAD file:
| Language | Spanish |
| Drawing Type | Section |
| Category | Hotel, Restaurants & Recreation |
| Additional Screenshots |
 |
| File Type | dwg |
| Materials | Steel, Wood, Other |
| Measurement Units | Metric |
| Footprint Area | |
| Building Features | |
| Tags | accommodation, autocad, casino, conventional, details, DWG, facades, general, hostel, Hotel, plants, remodeling, Restaurant, restaurante, section, sections, spa, structure |








