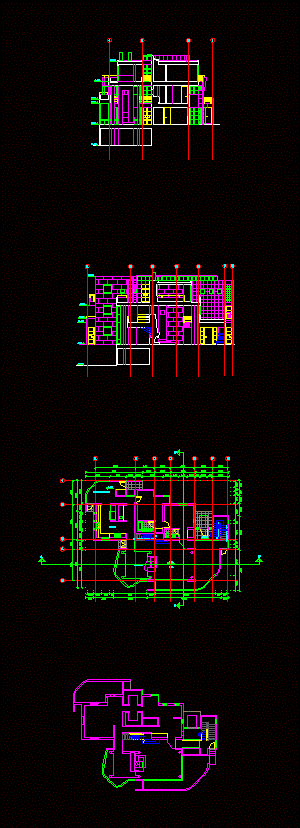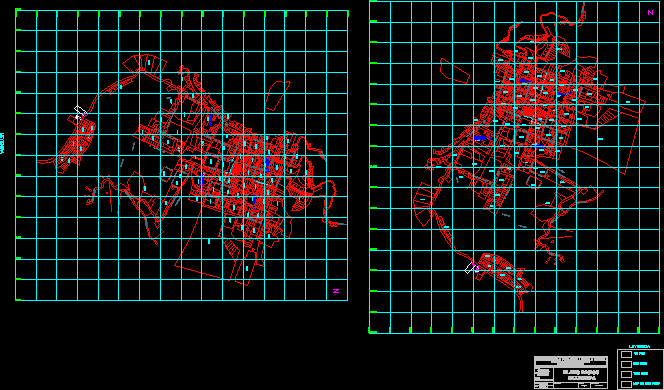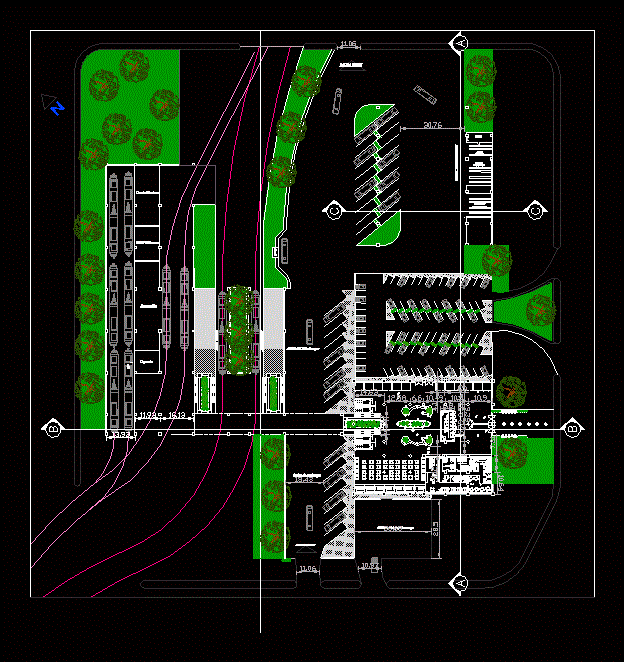Casona Casanova Universitaria, Tacna, Peru–In Need Of Restoration DWG Plan for AutoCAD
ADVERTISEMENT

ADVERTISEMENT
PLANS AND ELEVATION THAT SHOW THE DEPLORABLE STATE THAT IS THE
Drawing labels, details, and other text information extracted from the CAD file (Translated from Spanish):
frontal, side, Actual state, later, Actual state, plant, perimeter fence, garden, current state of the house, association office of graduates, Deposit, hall distrib., living room, Deposit, quincha walls, wooden windows, polished cement floor, projection of ……, adobe wall, living room, struts, future income from av. bolognesi, wooden door
Raw text data extracted from CAD file:
| Language | Spanish |
| Drawing Type | Plan |
| Category | Historic Buildings |
| Additional Screenshots |
Missing Attachment Missing Attachment |
| File Type | dwg |
| Materials | Wood |
| Measurement Units | |
| Footprint Area | |
| Building Features | Garden / Park |
| Tags | autocad, casona, church, corintio, dom, dorico, DWG, église, elevation, geschichte, igreja, jonico, kathedrale, kirche, kirk, l'histoire, la cathédrale, PERU, plan, plans, restoration, show, state, Tacna, teat, Theater, theatre |








