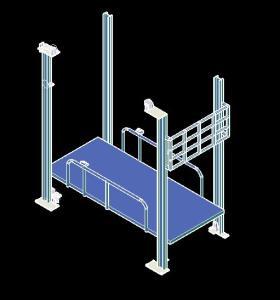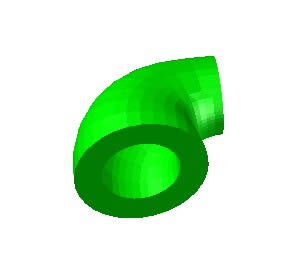Cast In Site Slab With Clay Blocks DWG Section for AutoCAD

Details slab cast in place with blocks of clay longitudinal sections; crosscutting ladder, ladder section.
Drawing labels, details, and other text information extracted from the CAD file (Translated from Spanish):
cutting wall, footprints, temperature steel, in each step, joists, positive reinforcement, negative reinforcement, stirrup, cutting wall, column, longitudinal section of longitudinal beam girder, transverse, footprints, in each step, cutting wall, footprints, in each step, cutting wall, go, longitudinal section of ladder section, esc., longitudinal section of ladder section, esc., cutting wall, goes, joists, footprints, temperature steel, in each step, slab section, esc. horizontal esc. vertical, c.a.c., solid slab, vigutea de, esc. horizontal esc. vertical, esc, steel, steel, block type clay, temperature steel, cross section of ladder section, esc, vp, goes, structural slab plant, esc, goes, goes, longitudinal slab, horizontal: esc. vertical, go, vp, negative steel, positive steel, temperature steel, steel, typical slab cross section, esc, building ii, group, September date, leaf of, structural slab construction slab beam slab
Raw text data extracted from CAD file:
| Language | Spanish |
| Drawing Type | Section |
| Category | Construction Details & Systems |
| Additional Screenshots |
 |
| File Type | dwg |
| Materials | Steel |
| Measurement Units | |
| Footprint Area | |
| Building Features | |
| Tags | autocad, béton armé, blocks, cast, clay, concrete, details, DWG, formwork, ladder, lightened slab, longitudinal, place, reinforced concrete, schalung, section, sections, site, slab, stahlbeton |








