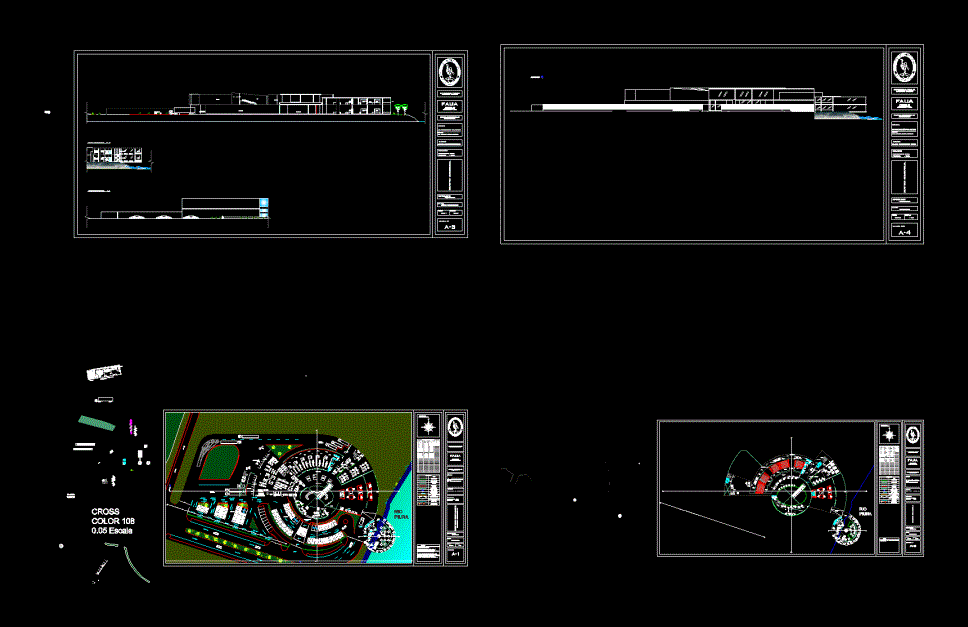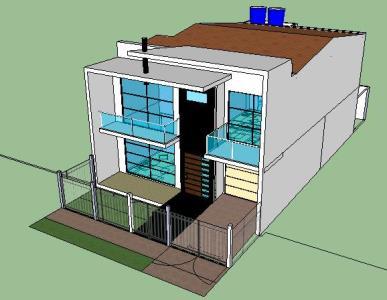Catalyst Trading Center Project DWG Full Project for AutoCAD

Through a catalyst project to benefit the urban image of Rio Piura architectural plans for a shopping center and a restaurant complementing the river are proposed. The project was completed as course work Workshop Architectural Design 5
Drawing labels, details, and other text information extracted from the CAD file (Translated from Spanish):
to the touch, fonoactive, cashier plus, atm, purse, sheet no .:, date, scale, arq. huaccha muñoz raul arming arq. brown figueroa palomino luis enrique arq. renteria vargas jeferson, chair, department: piura, province: piura, student, salazar chirinos diego renato, specialty, warehouse, projection booth, cinema, confectionery, gazebo, sales booth, anchor shop, platforms, maneuvering yard, central square , food court, plan, parking, pos box, packaging, box, compaq, num pad, pause _____ interr, stamp _____ r sist, ins, bloc scorr,. canc, pag-, fine, canc, invio, invio, ctrl, – _,:., alt gr, alt, esc, rdm, rda, ciclovia, ca. the oaks, c. las gardenias, urb. the geraniums, urb. the golf, urbanizadora the providence, rio piura, projection valance façade, commercial premises, entrance plaza, bike path, playground for downloads, ss.hh., boulevard, ss. hh., cupboard, tableware and silverware, order and delivery environment, employee stay, cooking, preparation, employee dining room, personnel and merchandise access, food store, anchor store, food store, the project is presented catalyst of a shopping center. adapted to this is a restaurant on the river piura. an innovative design with a beautiful panoramic view of the river piura. The interior distribution of environments depends on the investor on the environment. only the space without furniture is considered. for reasons of exercise to the student. the furniture will be considered to the commercial premises, winery, preparation area, user hall, store manager, financial representatives, assistant manager, authorized private area, sun and shade, wooden joists, platform, assistant manager, manager shop, projection, metal door, dump, rack, cash, environment, vault, angles, counting, rack, trans., ups, file, and commissary, floor to ceiling, metal shelves, first floor distribution – proposal, financial representatives, interbank, perfumes, women’s shoes, watches and jewelery, footwear, men’s accessories, men’s clothing, box, men’s testers, ladies’ dressers, women’s clothing, sportswear, sportswear, gym machines, formal male clothing, household appliances , male clothing, youth, cooking zone, preparation of meats, processed food fries, systems, computer display, portable computer display s laptops, digital devices, children’s clothing, sports – elegant, circulation of sales, module, module, lobby, ss.hh. women, electronic game room, ss.hh. disabled, ss.hh. men, boleteria, administrative area, service area, social room, circulation to movie theaters, circulation to projection rooms, hall – promenade, waiting room, secretary, manager, hall, logistics, administration, accounting, room meetings, control room, lobby, circulation to the restaurant
Raw text data extracted from CAD file:
| Language | Spanish |
| Drawing Type | Full Project |
| Category | Retail |
| Additional Screenshots | |
| File Type | dwg |
| Materials | Wood, Other |
| Measurement Units | Metric |
| Footprint Area | |
| Building Features | Garden / Park, Deck / Patio, Parking |
| Tags | architectural, autocad, center, commercial, DWG, full, image, mall, market, piura, plans, Project, rio, shopping, supermarket, trade, urban |







