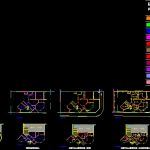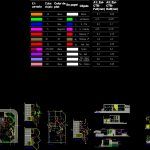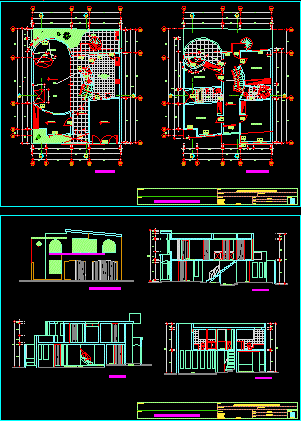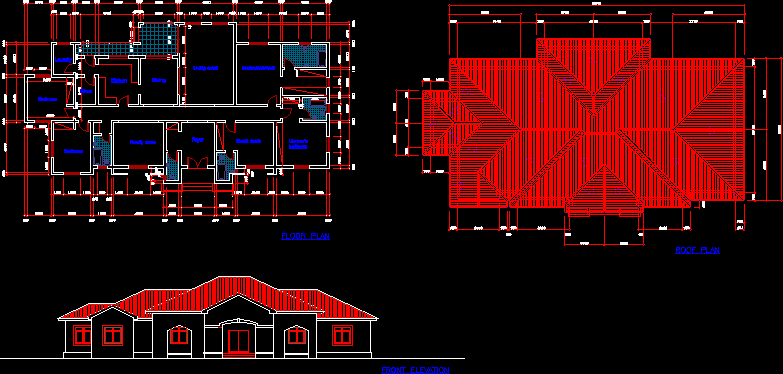Categori Home DWG Section for AutoCAD

Design category home – Include general plant – Sections – Facades – Structure and installations
Drawing labels, details, and other text information extracted from the CAD file (Translated from Spanish):
water installations, mediating axis, axis of lm axis of le, ground floor, upper floor, water tank with three partiones.capac. ….. lts., roof plant, sewer and rainwater installations, structure, eavescreen, dressing room, terrace, bathroom, bedroom, meter, master pipe, gas installations, electrical installations, on screen, object color, plot color , on paper, object, walls, ventilation, a. cold, a. hot, texts, black, green, blue, magenta, red, inst. gas, tex cloaca water, cold warm., tex. gas, enzo moral, dimentions of premises, rlfi, patios, signature of profecional signature of owner, profile of edificación, general plan of: architectural design and planning, advance of work, space for seal, space for seal :, width of path of in front, observations and background:, pavement :, width of street :, width of carriageway:, width of lane :, housing category, observations :, mz of: lot: of, space reserved for cadastral certification, sup. projected, street, sup. e.i.m., sup. approved, sup. relieved, sup. cib demolition, technical driving :, technical representation :, technical direction :, domicile :, clarification or seal, owner :, project: moya, daniel alberto, telephone., dist, manz parc ph, work: housing category, owners: perez juan, neighborhood: potrerillo, catamarca, certificate, cadastral, staircase, passage box staircase, alt profile area. max. f.o.s. f.o.t., proy., sec, according, ordn, acensor, eliminac, rets, c.m., unit, minimum surface by department, ordinance of application:, designation, of premises, others, r.l.e., egress, perez de hoyos, av. ocampo, av. tadeo acuña, pio csineros, court b.b, court a.a, garage, dining room, living room, hab. service, garden, hall, kitchen, lav., deposit, finishing in fine plaster and paint for exteriors, exposed brick with joint taken, French tiles, painted metal drawbridge, extruded sheet metal frame and painting finish, glass brick , fixed glass cloth with extruded sheet metal frame and painting finish, west facade, north facade, wooden pergola projection, ceiling plant, kitchen detail, bathroom detail
Raw text data extracted from CAD file:
| Language | Spanish |
| Drawing Type | Section |
| Category | House |
| Additional Screenshots |
  |
| File Type | dwg |
| Materials | Glass, Wood, Other |
| Measurement Units | Metric |
| Footprint Area | |
| Building Features | Garden / Park, Deck / Patio, Garage |
| Tags | apartamento, apartment, appartement, aufenthalt, autocad, casa, category, chalet, Design, dwelling unit, DWG, facades, general, haus, home, house, include, installations, logement, maison, plant, residên, residence, section, sections, structure, unidade de moradia, villa, wohnung, wohnung einheit |








