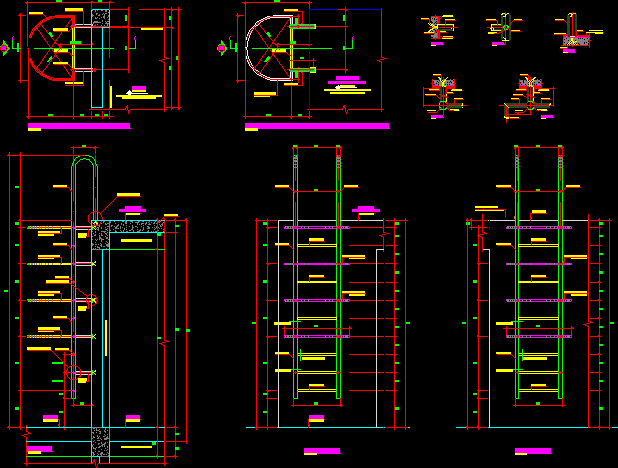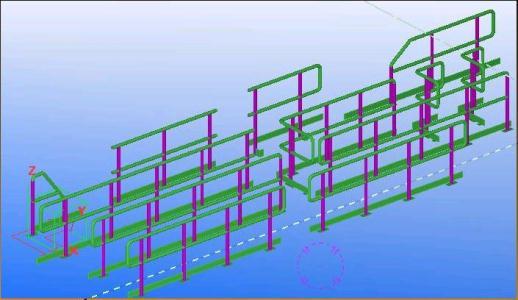Catwalk Ladder DWG Section for AutoCAD

CONSTRUCTION DETAILS, PLAN, ELEVATION, SECTIONS. FOR NARROW VERTICAL SPACES, SUCH AS INSPECTION OF UNDERGROUND UTILITIES OR ELEVATED TANKS.
Drawing labels, details, and other text information extracted from the CAD file (Translated from Spanish):
tube of, wall t. painted with satin latex, welding, wall t. painted with satin latex, detail, scale, anchorage, detail, scale, painted filing., tube of, anchorage, welding, tube of, detail, scale, beam, detail, scale, tube of, wall t. painted with satin latex, painted filing., anchorage, welding, detail, scale, tube of, wall t. painted with satin latex, painted filing., anchorage, welding, tube of, tube of, of staircase of cat on roof, scale, tube, tube, tube, N.t.t. M., cat staircase for tanq. elev., scale, tube, tube, security railing, scale, tube, security railing, see detail, tube, scale, two layers of anticorrosive of different yellow red. all metal joints will be stamped. the metalwork will be finished with black enamel layers recommended tekno, detail, see detail, tube, security railing, tube, beam projection, polished cement roof waterproofed burnished both ways, rooftop, beam projection, painted timber beam, painted column painted, N.t.t. M., rooftop, N.t.t. M., rooftop, painted timber beam, N.t.t. M., roof for elevated tanks, polished cement roof waterproofed burnished both ways, N.t.t. M., polished cement roof waterproofed burnished both ways, roof for elevated tanks, scale, detail, see detail, tube, security railing, tube, N.t.t. M., tube, cover brick pastry esp., N.t.t. M., rooftop, N.t.t. M., roof for elevated tanks, solid slab, details of, flat, Staircase, cat
Raw text data extracted from CAD file:
| Language | Spanish |
| Drawing Type | Section |
| Category | Stairways |
| Additional Screenshots |
 |
| File Type | dwg |
| Materials | |
| Measurement Units | |
| Footprint Area | |
| Building Features | Car Parking Lot |
| Tags | autocad, catwalk, construction, degrau, details, DWG, échelle, elevation, escada, escalier, étape, inspection, ladder, leiter, narrow, plan, section, sections, spaces, staircase, stairway, step, stufen, treppe, treppen, underground, vertical |








