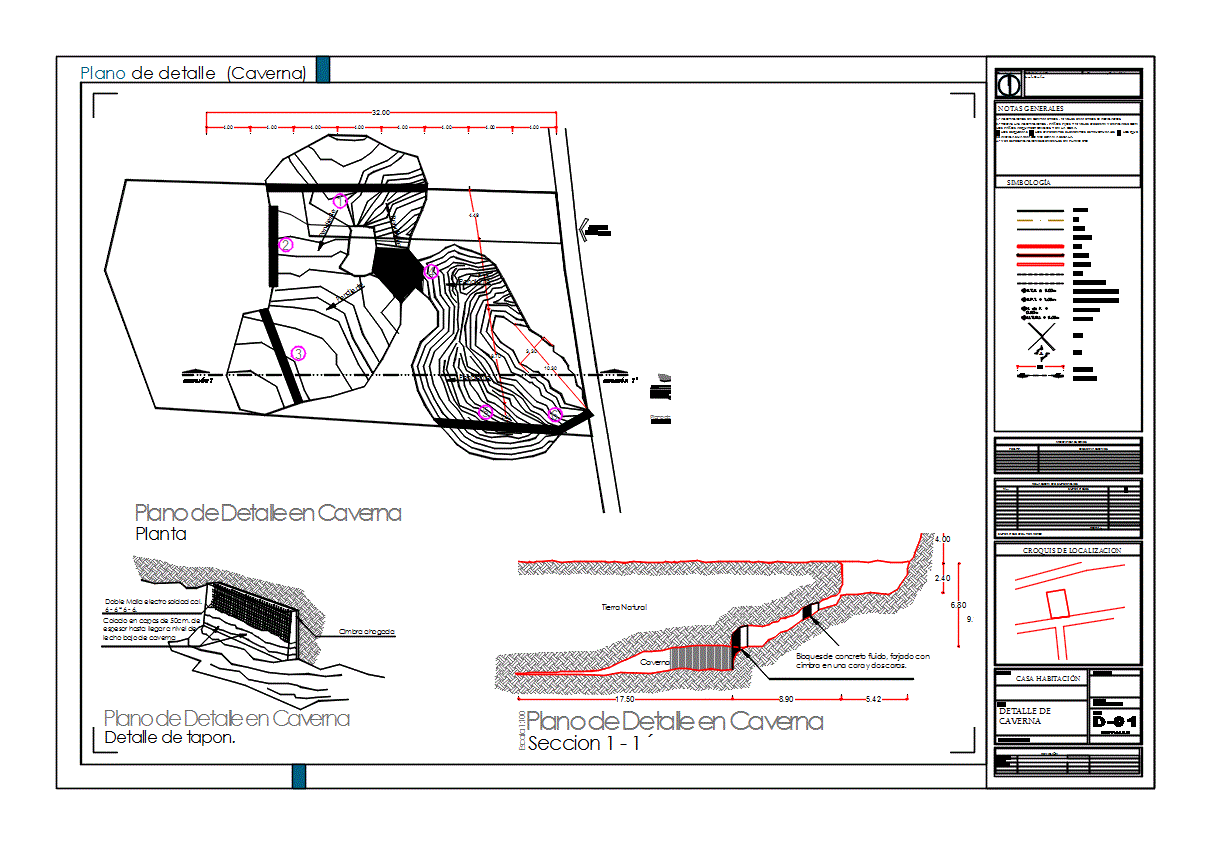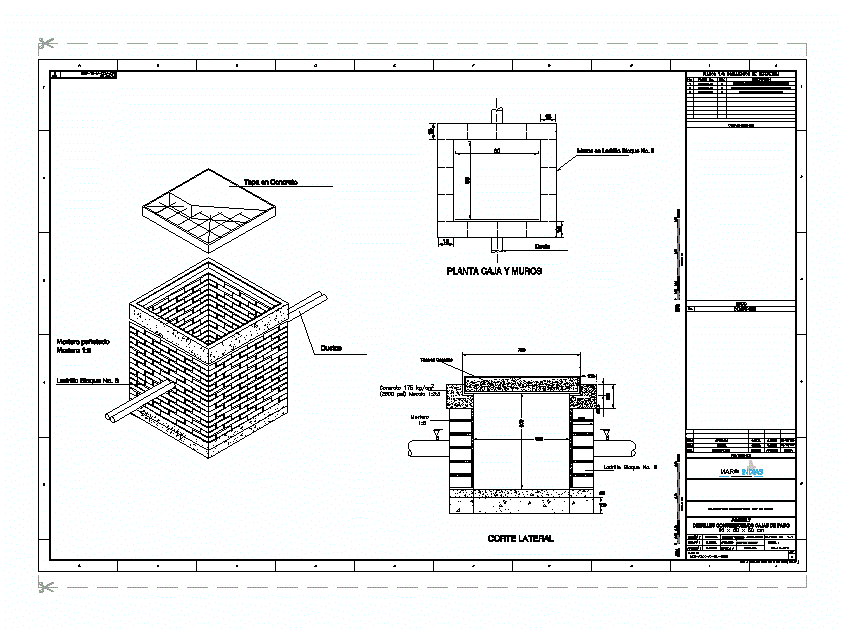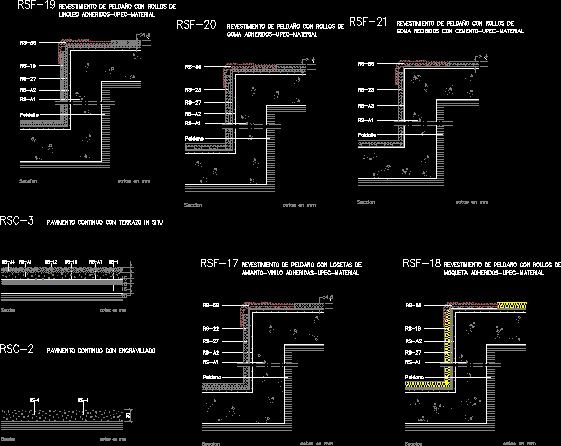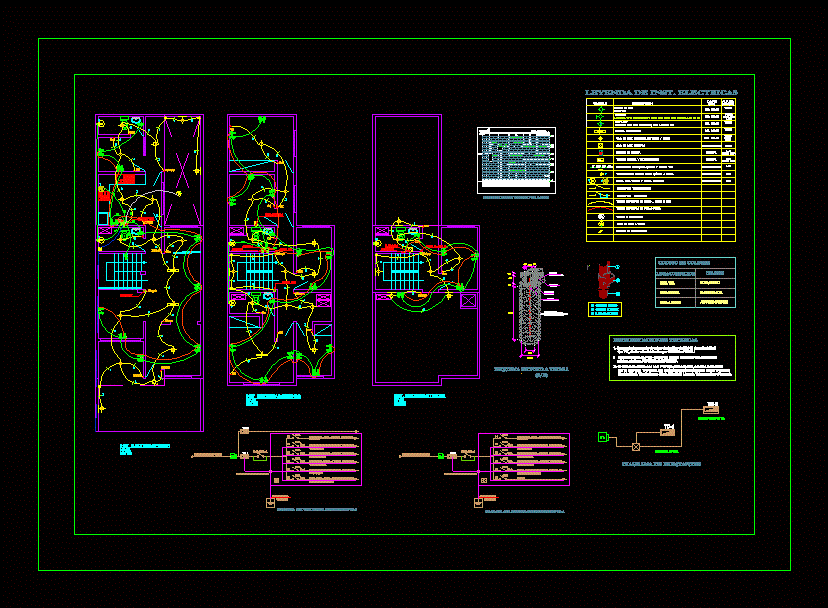Cavern DWG Block for AutoCAD

Cave erosion caused by water currents. – Lomas Verdes; Federal District. three levels: 1. – Is the analysis of the cavern 2. – Is the technical proposal forward 3. – The final conclusion.
Drawing labels, details, and other text information extracted from the CAD file (Translated from Spanish):
level of natural terrain, finished floor level, height of fence, n.p.t., h. D.E.P., height, n.t.n., total height, cut, empty, slab design, low wall, window, Wall, structure, drawing, axis, ground, quota, dimension, section, detail in cave, detail in cave, section, of forged concrete with cimbra on a two-sided face., natural, natural, vehicular access, detail in cave, of forged concrete with cimbra on a two-sided face., natural, detail in cave, section, exists, in layers of thickness until reaching level of low bed of cave, electro welding mesh lime., drowned, detail in cave, of stopper., vehicular access, detail in cave, of forged concrete with cimbra on a two-sided face., natural, detail in cave, section, exists, fluid, orientation, scale:, dimensions dimensions: meters, graphic scale:, General notes, dimensions in centimeters levels in indicated meters. all dimensions fixed level cloths should be checked with the architectural cloths. in the work. the schematics of the different structural elements in which their assembly is indicated are not scaleable. see general specifications in plan, symbology, modifications, date, observations, surface relationship, do not., surfaces, the land’s surface, total, localization map, revision, proy. arq., revised, I authorize, draft:, house room, flat:, cave detail, date: february, key:, file: architectural.dwg, type of work., detail, flat, architectural, orientation, scale:, dimensions dimensions: meters, graphic scale:, General notes, dimensions in centimeters levels in indicated meters. all dimensions fixed level cloths should be checked with the architectural cloths. in the work. the schematics of the different structural elements in which their assembly is indicated are not scaleable. see general specifications in plan, symbology, modifications, date, observations, surface relationship, do not., surfaces, the land’s surface, total, localization map, revision, proy. arq., revised, I authorize, draft:, house room, flat:, cave detail, date: february, key:, file: architectural.dwg, type of work., detail, flat, architectural, orientation, scale:, dimensions dimensions: meters, graphic scale:, General notes, dimensions in centimeters levels in indicated meters. all dimensions fixed level cloths should be checked with the architectural cloths. in the work. the schematics of the different structural elements in which their assembly is indicated are not scaleable. see general specifications in plan, symbology, modifications, date, observations, surface relationship, do not., surfaces, the land’s surface, total, localization map, revision, proy. arq., revised, draft:, house room, flat:, cave detail, date: february, key:, file: architectural.dwg, type of work., detail, flat, architectural
Raw text data extracted from CAD file:
| Language | Spanish |
| Drawing Type | Block |
| Category | Construction Details & Systems |
| Additional Screenshots |
 |
| File Type | dwg |
| Materials | Concrete |
| Measurement Units | |
| Footprint Area | |
| Building Features | |
| Tags | autocad, block, cave, currents, dach, dalle, district, DWG, escadas, escaliers, federal, lajes, levels, mezanino, mezzanine, platte, reservoir, roof, slab, stair, telhado, toiture, treppe, verdes, water |








