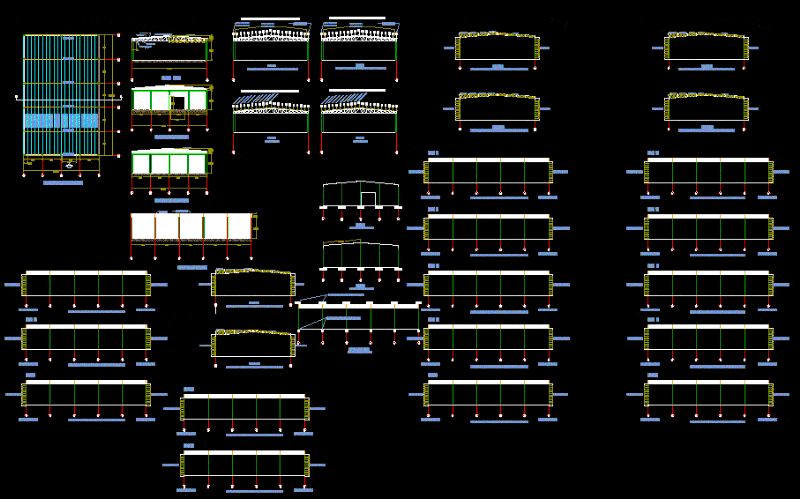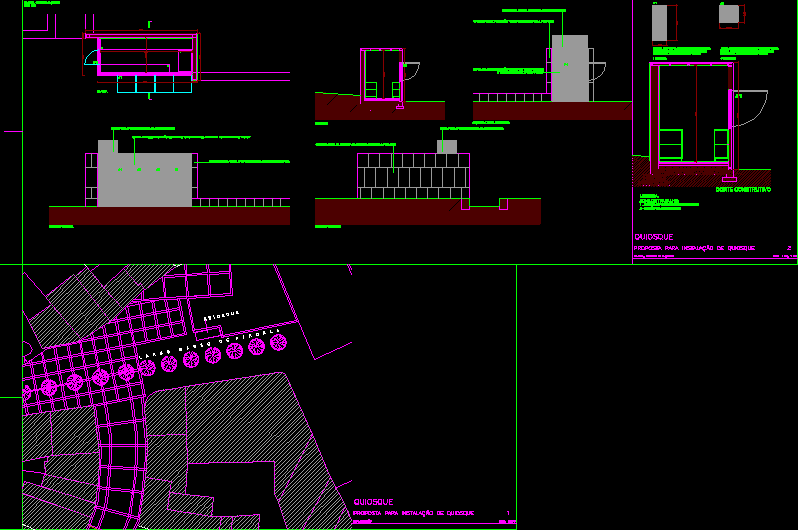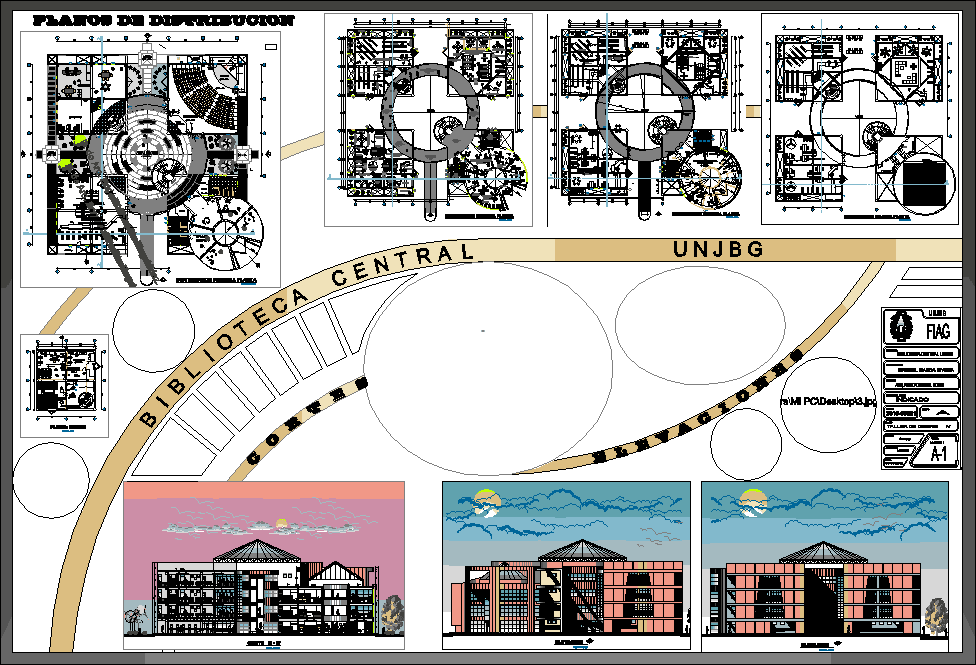Cellar 25×40 (Analysis Of Wind) DWG Block for AutoCAD
ADVERTISEMENT

ADVERTISEMENT
Wind Analysis of a cellar of 25 mx 40 m, an example of how to express that analysis.
Drawing labels, details, and other text information extracted from the CAD file (Translated from Spanish):
access, architectural floor, a-a ‘cut, main facade, side façade, reinforcement, rear façade, maximum live load and instantaneous live load, knots, dead load, wall a, wall b, axis a, side wall a, side wall b, axis b, axis c, axis d, axis e
Raw text data extracted from CAD file:
| Language | Spanish |
| Drawing Type | Block |
| Category | Retail |
| Additional Screenshots |
 |
| File Type | dwg |
| Materials | Other |
| Measurement Units | Metric |
| Footprint Area | |
| Building Features | |
| Tags | analysis, armazenamento, autocad, barn, block, celeiro, cellar, comercial, commercial, DWG, grange, mx, scheune, storage, warehouse, wind |








