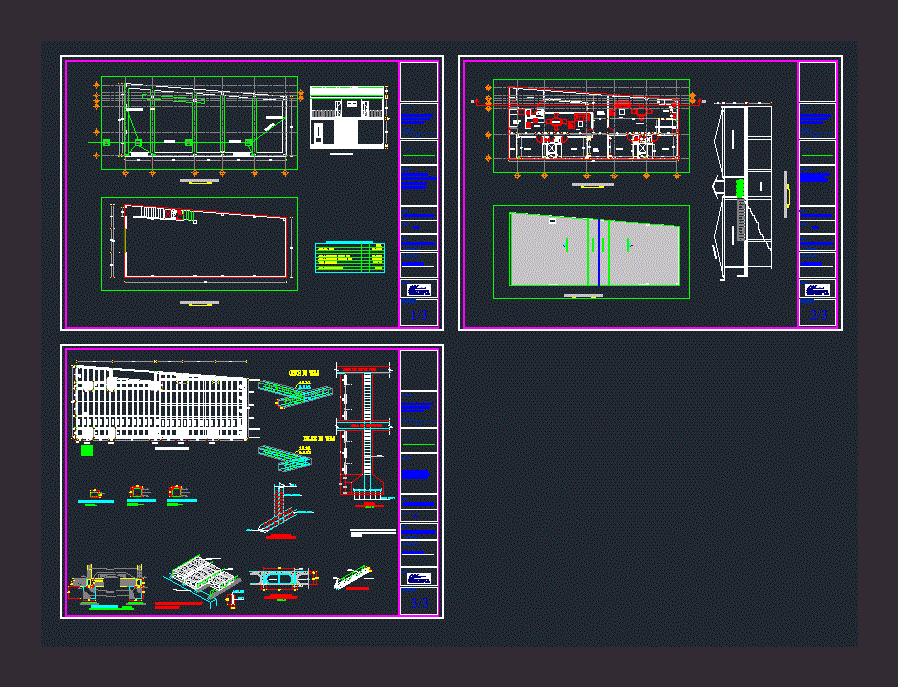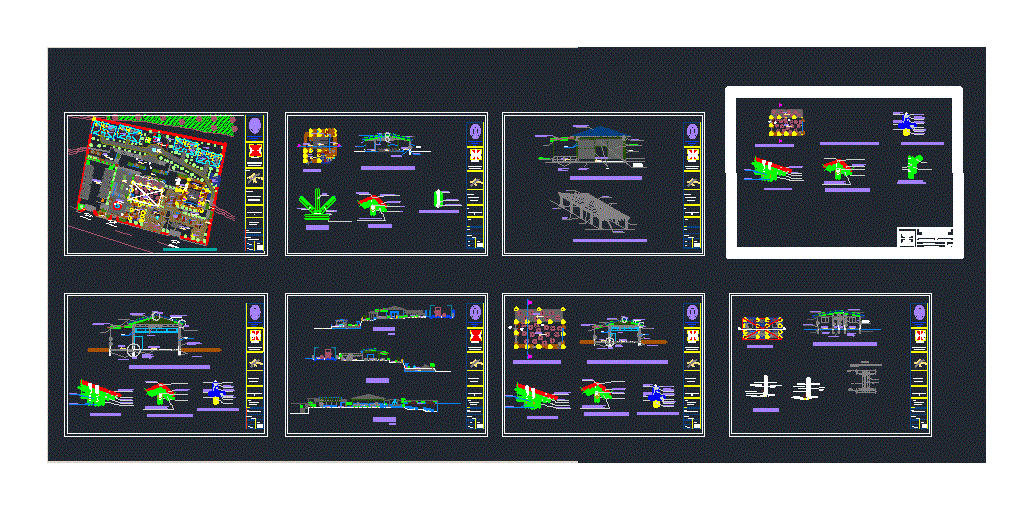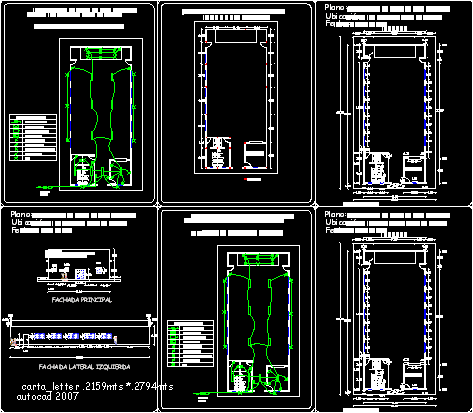Cellar And Apartments DWG Full Project for AutoCAD

ARCHITECTURAL AND STRUCTURAL PROJECT FOR WINERY AND APARTMENTS. PLANT – CONSTRUCTION DETAILS – STRUCTURAL DEVELOPMENT – METALLIC STRUCTURE
Drawing labels, details, and other text information extracted from the CAD file (Translated from Spanish):
esc.:, carlos julio jimenez, vo bo arq., goal, and two apartments, construction winery, project :, vo.bo. ing, vo bo owner:, drawing :, flat no:, date :, scale:, content :, -first floor, -plants axes and foundations, -principal main, puerto lopez, second floor, camera, first floor floor, main facade, -plant covers, -short cut, alcove, clothes yard, office, patio garden, service area, kitchen, living room, balcony, bathroom, hall of arrival, plastic tile acrylic, deck plant, floor second floor, detail mezzanine, detail, elevation of columns, beams between floors, beams mezzanine, beams crossing, link beams, typical detail, anchor columns, foundation beam, concrete ciclopedo, intermediate wall, foundation walls , dividing wall, waterproofing, filling in material of the site, ballast bavaria, hollow brick, detail beams of foundation, detail loading area, wall, block in concrete, joist, detail plate lightened between floors, thermal vacuum, loft mezzanine, detail joist, capital, brace, loading area a, procometal plate detail, box of areas, total, total built, area to build first floor, area of the lot, free area first floor, area to build second floor, warehouse, longitudinal cut a-a ‘, red camilo, -frame of areas, – second floor
Raw text data extracted from CAD file:
| Language | Spanish |
| Drawing Type | Full Project |
| Category | Utilitarian Buildings |
| Additional Screenshots | |
| File Type | dwg |
| Materials | Concrete, Plastic, Other |
| Measurement Units | Metric |
| Footprint Area | |
| Building Features | Garden / Park, Deck / Patio |
| Tags | adega, apartments, architectural, armazenamento, autocad, barn, cave, celeiro, cellar, construction, details, development, DWG, full, grange, keller, le stockage, plant, Project, scheune, speicher, storage, structural, winery |







