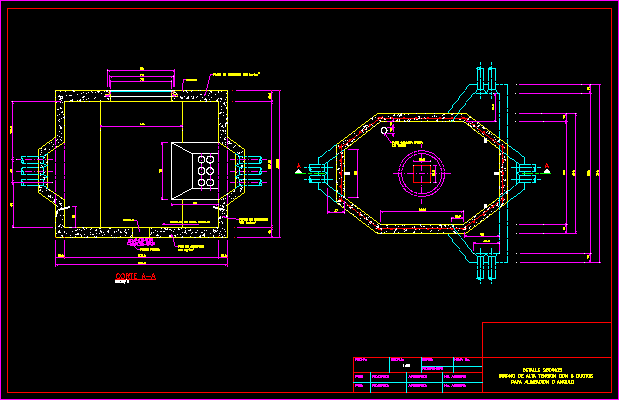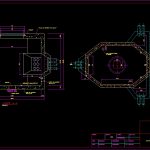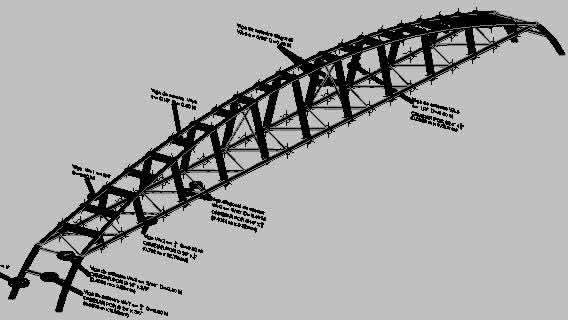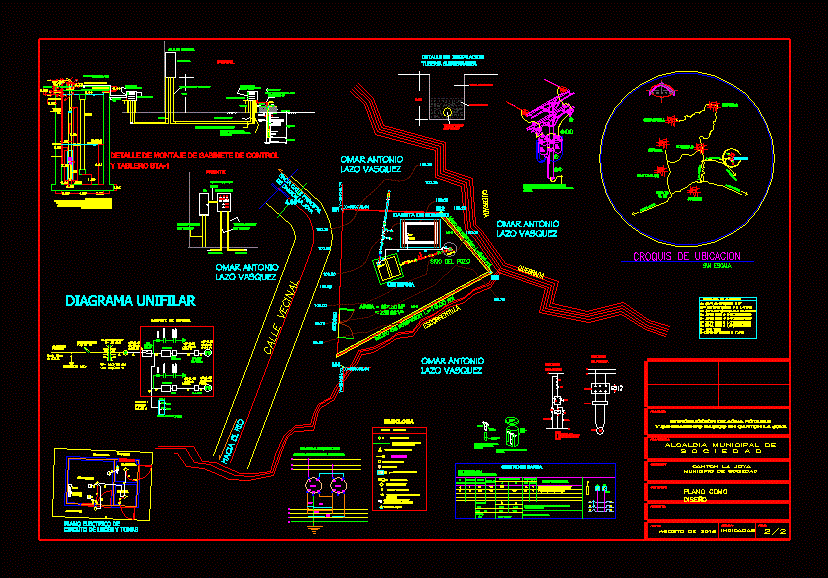Cellar DWG Block for AutoCAD
ADVERTISEMENT

ADVERTISEMENT
High tension cellar for derivation in angle
Drawing labels, details, and other text information extracted from the CAD file (Translated from Spanish):
high voltage basement with ducts, detail cellars, scale:, date:, reviewed:, by:, series:, sheet no., do not. archive:, reference:, approved:, reviewed:, approved:, do not. archive:, by:, place ground rod, for alimeacion angle, cut, chopped stone, concrete, Wall of concrete, concrete, slope to drain
Raw text data extracted from CAD file:
| Language | Spanish |
| Drawing Type | Block |
| Category | Mechanical, Electrical & Plumbing (MEP) |
| Additional Screenshots |
 |
| File Type | dwg |
| Materials | Concrete |
| Measurement Units | |
| Footprint Area | |
| Building Features | |
| Tags | angle, autocad, block, cellar, derivation, DWG, einrichtungen, facilities, gas, gesundheit, high, l'approvisionnement en eau, la sant, le gaz, machine room, maquinas, maschinenrauminstallations, provision, tension, wasser bestimmung, water |








