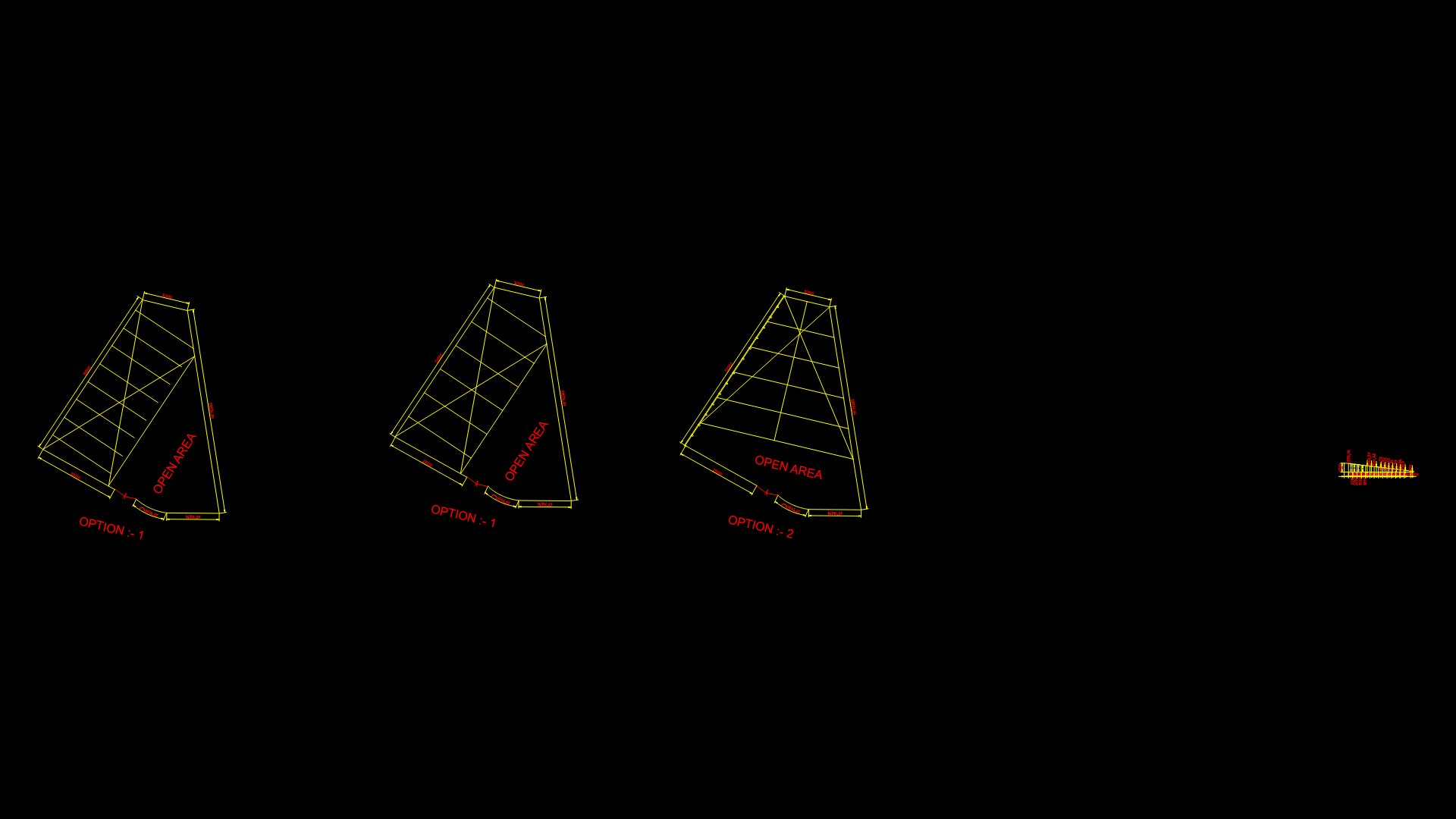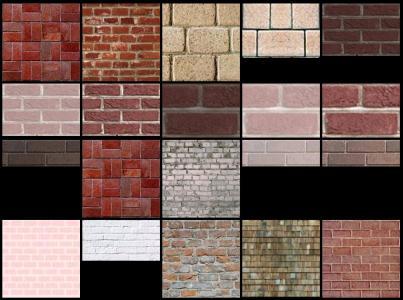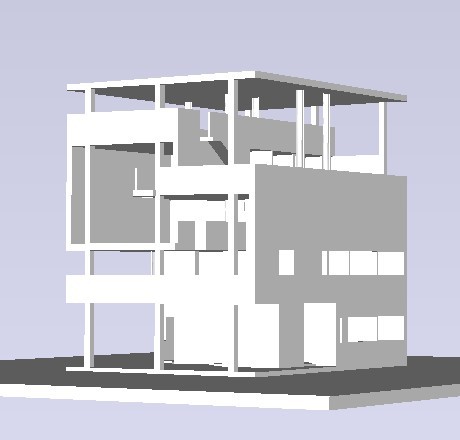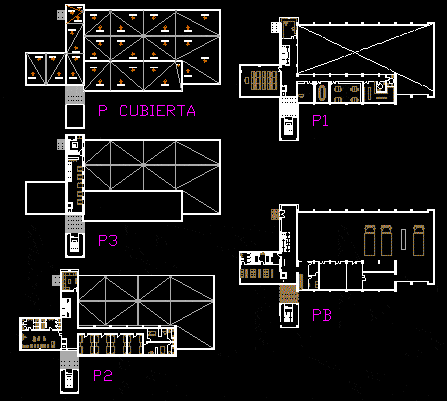Cellar DWG Full Project for AutoCAD
ADVERTISEMENT

ADVERTISEMENT
Bodega; architectural project
Drawing labels, details, and other text information extracted from the CAD file (Translated from Spanish):
barrio la graciela, via la badea, tecniautos, up the hill, guadual, wall anchors, walls outline, construction cylinder heads, construction walls, door frame, frame in purple flower, door detail, cant., door, ref., paral in purple flower, plaster, material, observation, board in purple flower, guardaluz, lamina, double, access, wood, deposit, reception, control, a-a ‘, b-b’, cut a-a ‘, offices , cut b-b ‘, covered plant
Raw text data extracted from CAD file:
| Language | Spanish |
| Drawing Type | Full Project |
| Category | Utilitarian Buildings |
| Additional Screenshots |
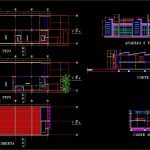 |
| File Type | dwg |
| Materials | Wood, Other |
| Measurement Units | Metric |
| Footprint Area | |
| Building Features | |
| Tags | adega, architectural, armazenamento, autocad, barn, bodega, cave, celeiro, cellar, DWG, full, grange, keller, le stockage, Project, scheune, speicher, storage |
