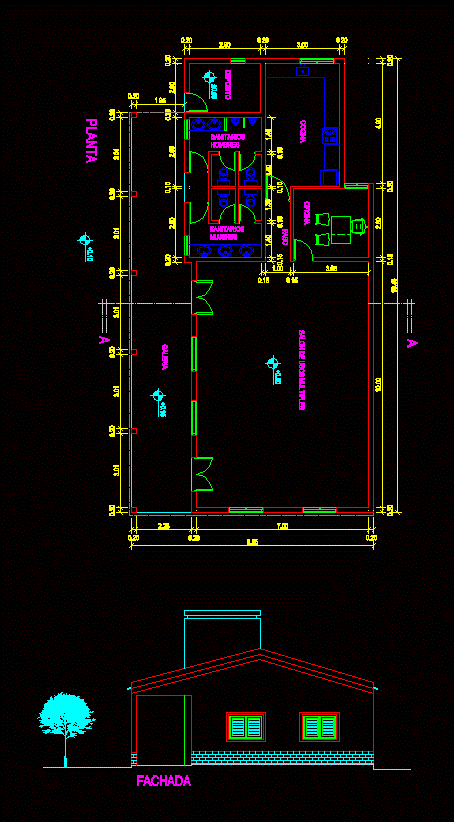Cellar Mediator 1900 M2 DWG Section for AutoCAD

Plane cellar mediator and offices building 1.900m2 – Plants – Sections – Elevations
Drawing labels, details, and other text information extracted from the CAD file (Translated from Spanish):
project :, contains :, first floor floor second floor, vo architect :, owner: drawing :, date :, modifications :, scale :, floor plan :, louis enrrique villarreal, orthoplan ltda., floor third floor floor cover, cross section longitudinal cut location tables of areas, personal services :, professional services ,, specialized technicians at zonal scale, nestor polite, global group, architects, engineers and lawyers, floor covering, visitor parking, private parking, storage, indoor, reception, offices, longitudinal cut, anden, location, table of areas, lot area, built first floor, built second floor, total built :, free first floor, first floor plant box of areas location conventions, second floor plant, first floor plant , parking, living room, bathroom, women’s bathroom, men’s bathroom, walk-in closet, women’s bathroom, vacuum, west façade, cross section, ways of action
Raw text data extracted from CAD file:
| Language | Spanish |
| Drawing Type | Section |
| Category | Retail |
| Additional Screenshots |
 |
| File Type | dwg |
| Materials | Other |
| Measurement Units | Metric |
| Footprint Area | |
| Building Features | Garden / Park, Parking |
| Tags | armazenamento, autocad, barn, building, celeiro, cellar, comercial, commercial, DWG, elevations, grange, offices, plane, plants, scheune, section, sections, storage, warehouse |







