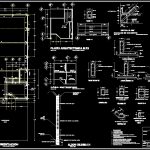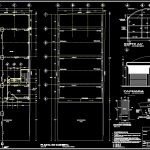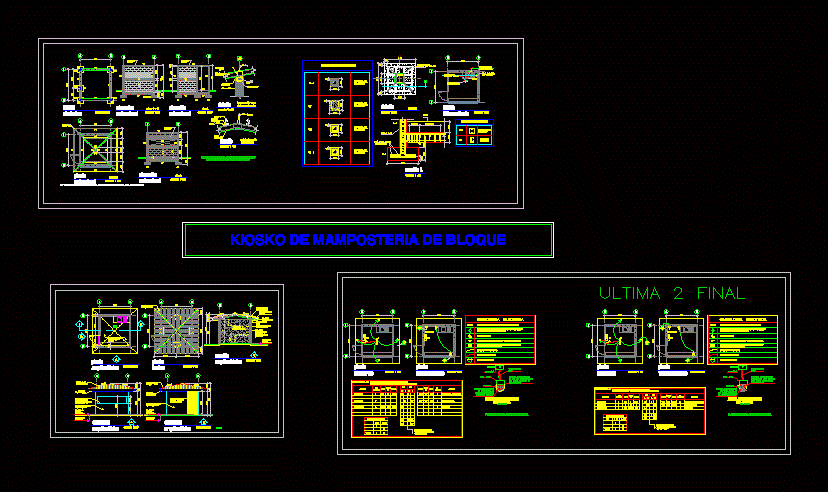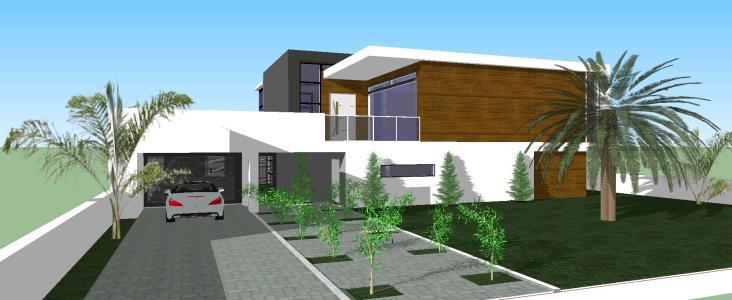Cellar Project DWG Full Project for AutoCAD
ADVERTISEMENT

ADVERTISEMENT
Cellar Project – Plants – Section – Elevation
Drawing labels, details, and other text information extracted from the CAD file (Translated from Spanish):
parking, o- the pipe and special pieces to be installed will be of sanitary pvc, arq. alejandro colorado crow, stool, flown of slab, alejandro colorado crow, flown of slab
Raw text data extracted from CAD file:
| Language | Spanish |
| Drawing Type | Full Project |
| Category | Retail |
| Additional Screenshots |
  |
| File Type | dwg |
| Materials | Other |
| Measurement Units | Metric |
| Footprint Area | |
| Building Features | Garden / Park, Parking |
| Tags | agency, autocad, boutique, cellar, DWG, elevation, full, Kiosk, Pharmacy, plants, Project, section, Shop |








