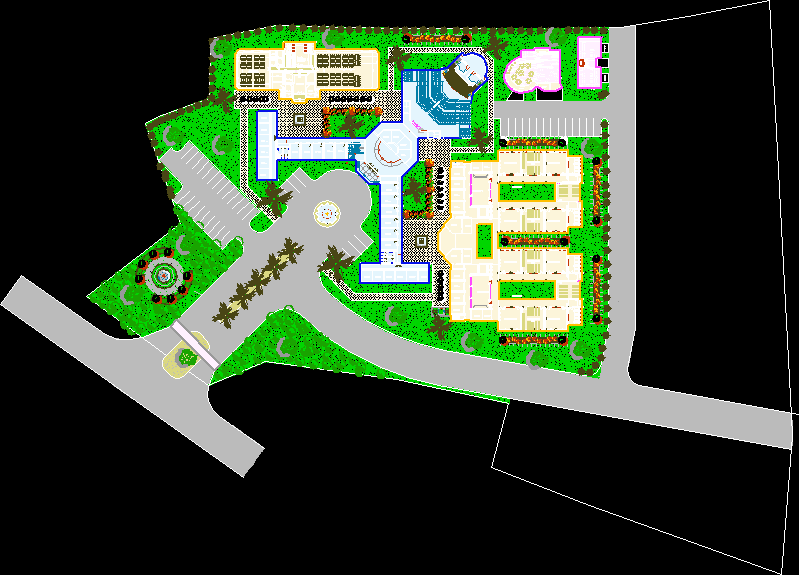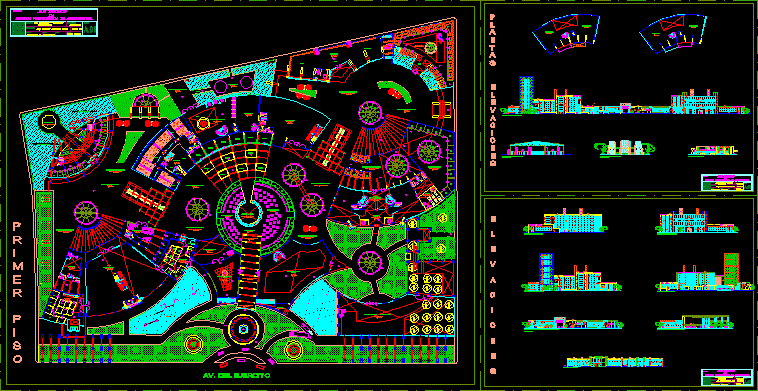Cellar Three Plants With Offices DWG Block for AutoCAD

Cellar at first and second floors – Third floor offices
Drawing labels, details, and other text information extracted from the CAD file (Translated from Spanish):
esc .: detail concrete, patio, garden, empty, alcove, hall, master bedroom, bathroom, study, living room, dining room, kitchen, first floor area, stilo, ideal standard, disabled, main court, detail light plate between floor, wall, joist, block in concrete, detail joist, pañete, cover detail alfagia, detail, alfagia window, detail confined column, section ladder, substation, area, garbage, wc, silver shape, load and, unload, metal protection railing, storage warehouse, office, library, living room, balcony, main facade, empty parking, deck plant, tile .ac, rear facade, third floor, first floor, second floor, total, parking . public :, parq. visitors :, parq. private :, requirements are the following :, total lot area, parking requirements :, useful net area, requires, proposed, does not require, free area of cover, area to build, cross section a – a., parking, longitudinal cut b – b., area of, load and unload, ventilation duct, ventilation and lighting projection, ventilation and lighting blind, second floor projection, projection of boladizo, handrails, channel girder in concrete, project :, defined, scale:, observations :, drawing :, architect :, three-story building, – main facade, – roofing plant, – transversal cut a – a., – longitudinal cut -bc., – rear facade, – square of areas, – square parking, – general location, – spot location, contains :, with commercial use, content:
Raw text data extracted from CAD file:
| Language | Spanish |
| Drawing Type | Block |
| Category | Retail |
| Additional Screenshots |
 |
| File Type | dwg |
| Materials | Concrete, Other |
| Measurement Units | Metric |
| Footprint Area | |
| Building Features | Garden / Park, Deck / Patio, Parking |
| Tags | armazenamento, autocad, barn, block, celeiro, cellar, comercial, commercial, DWG, floor, floors, grange, offices, plants, scheune, storage, warehouse |








