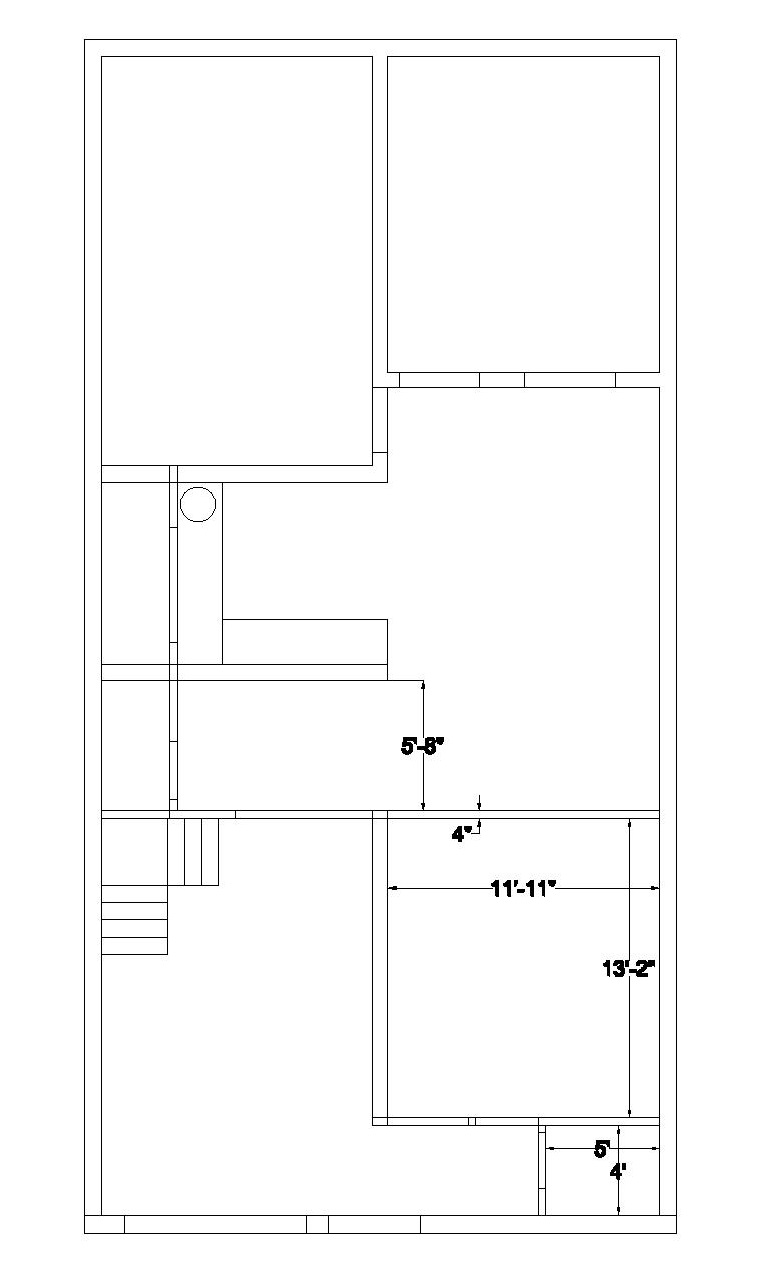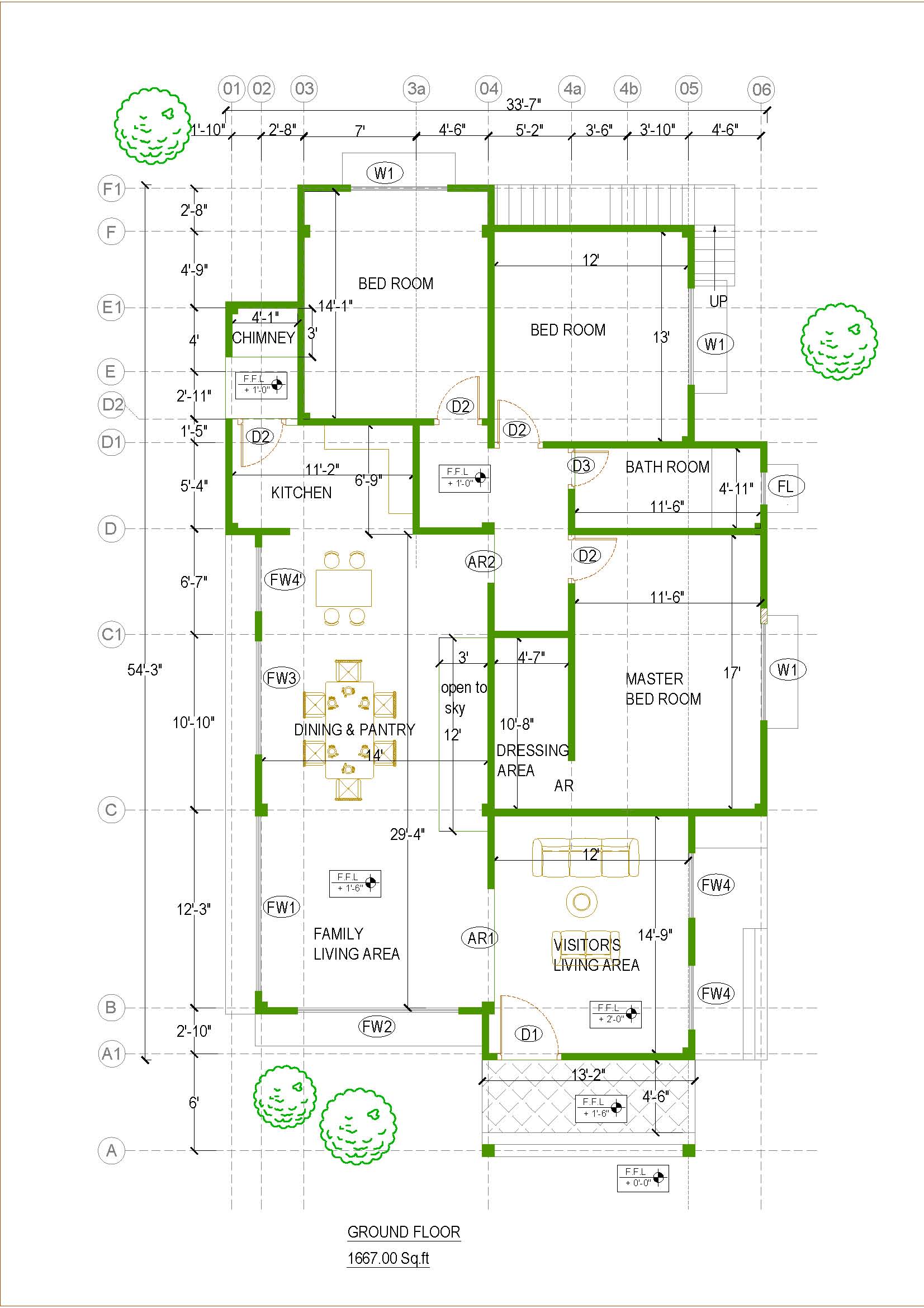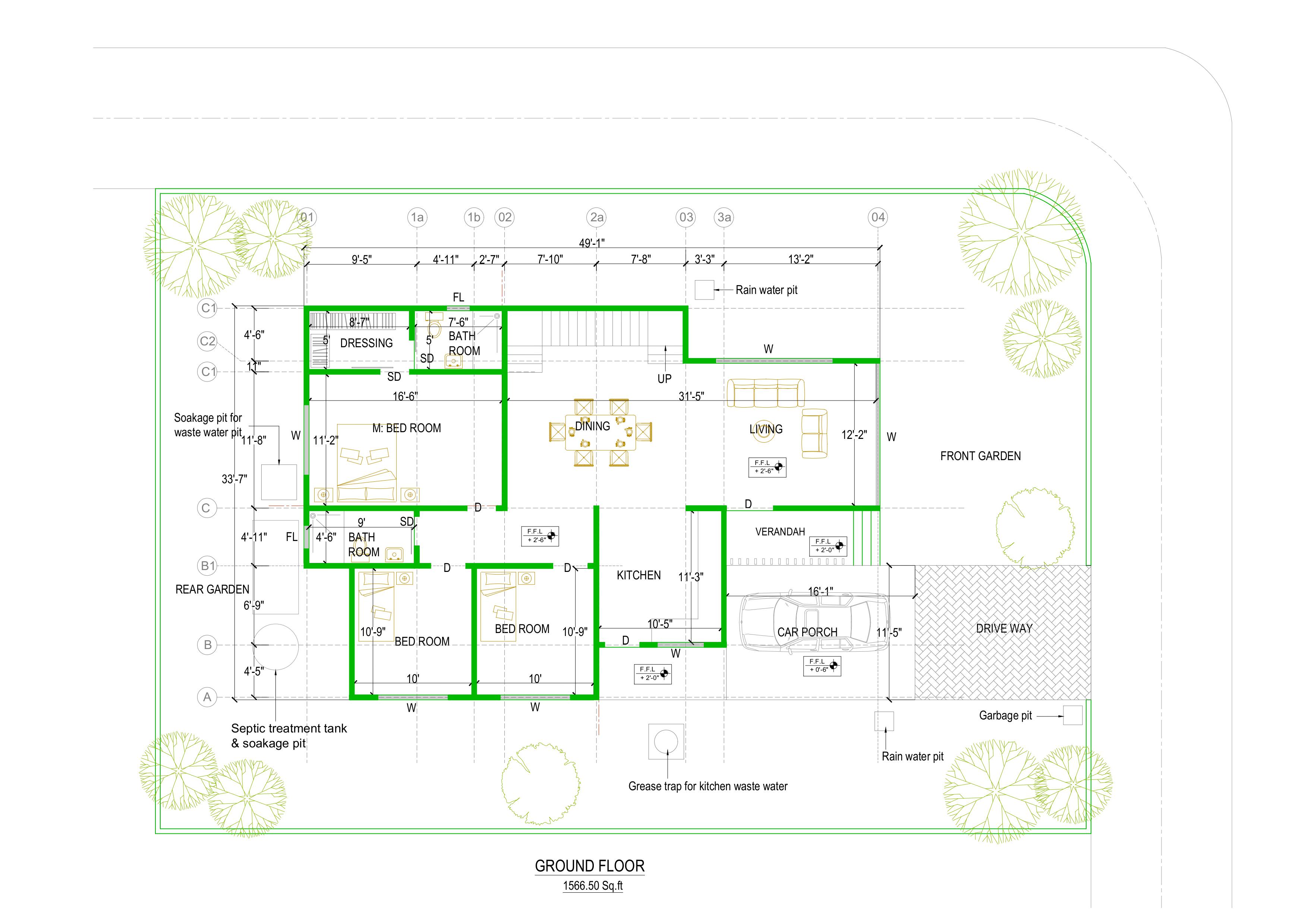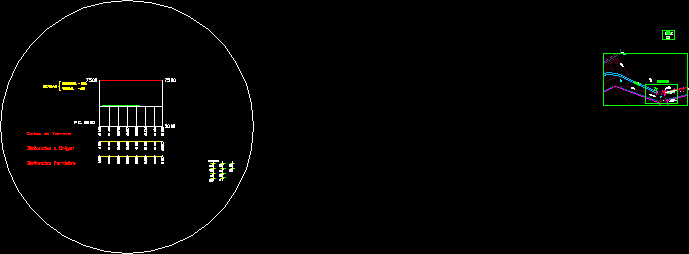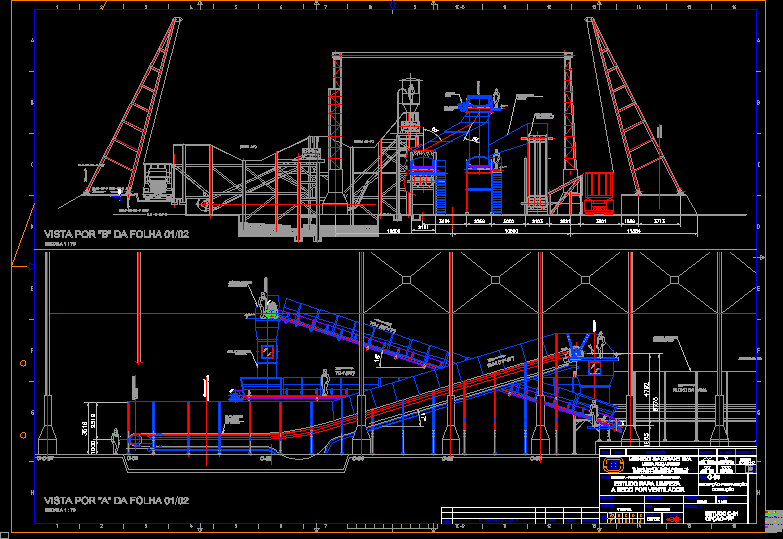Celosia – Hyperbolic Paraboloid – Surface Active 3D DWG Model for AutoCAD
ADVERTISEMENT
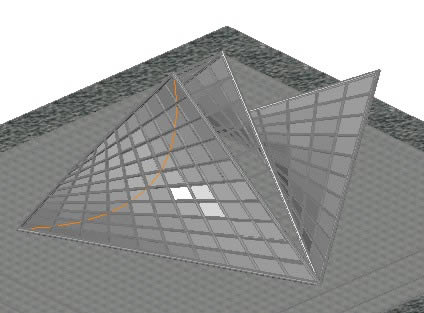
ADVERTISEMENT
3D architectural floor of a lattice of hyperbolic paraboloid roof of a straight-edged two curvatures in stainless steel profile name a36
Drawing labels, details, and other text information extracted from the CAD file (Translated from Spanish):
profile, profile
Raw text data extracted from CAD file:
| Language | Spanish |
| Drawing Type | Model |
| Category | Drawing with Autocad |
| Additional Screenshots |
 |
| File Type | dwg |
| Materials | Steel |
| Measurement Units | |
| Footprint Area | |
| Building Features | |
| Tags | active, architectural, autocad, celosia, DWG, floor, lattice, model, roof, stainless, surface |
