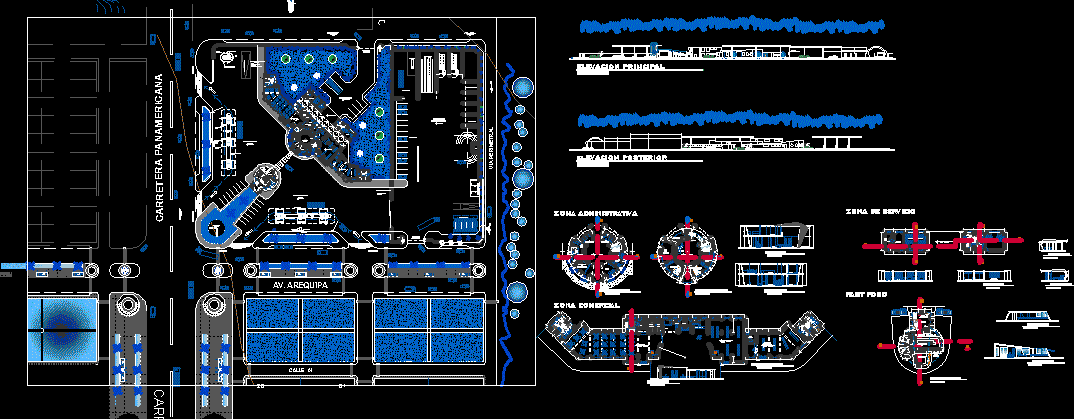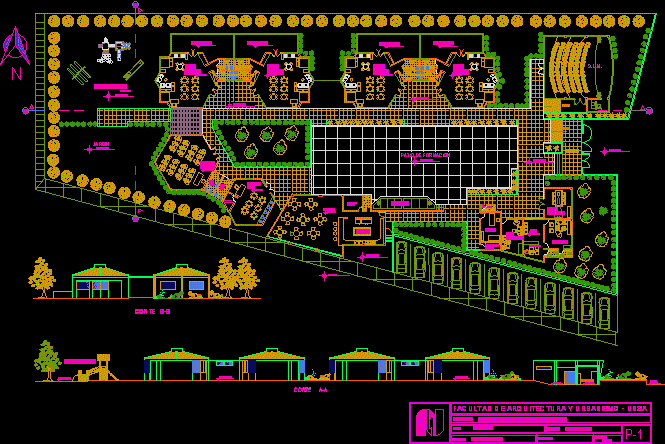Center For The Elderly DWG Section for AutoCAD

center for the elderly to a rural area, including general plant sections and elevations.
Drawing labels, details, and other text information extracted from the CAD file (Translated from Spanish):
public parking, personal parking, TV, games room, sum, dining room, reading workshop, painting workshop, yoga workshop, gym, dance workshop, sculpture workshop, dormitories, farm, ladies dressing room, male dressing room, storeroom food, pool, amphitheater, general store, machine room, ironing, kitchen, sh males, s.h. ladies, orchard, main entrance, expansion dining room, picnic area, passive recreation, dressing rooms, playground, expansion gym, s. boards, address, sh, admin., reports and box, file, lobby, vehicular income, entrance wake, bridge, pool, deposit, stage, square, courtyard, wake, chapel, wait, ss.hh., expansion yoga, expansion reading, painting expansion, booth, dance floor
Raw text data extracted from CAD file:
| Language | Spanish |
| Drawing Type | Section |
| Category | Hospital & Health Centres |
| Additional Screenshots |
 |
| File Type | dwg |
| Materials | Other |
| Measurement Units | Metric |
| Footprint Area | |
| Building Features | Garden / Park, Pool, Deck / Patio, Parking |
| Tags | abrigo, area, autocad, center, DWG, elderly, elevations, general, geriatric, including, plant, residence, rural, section, sections, shelter |








