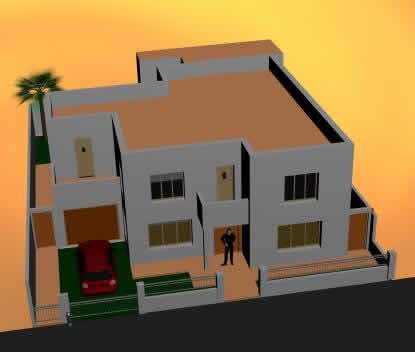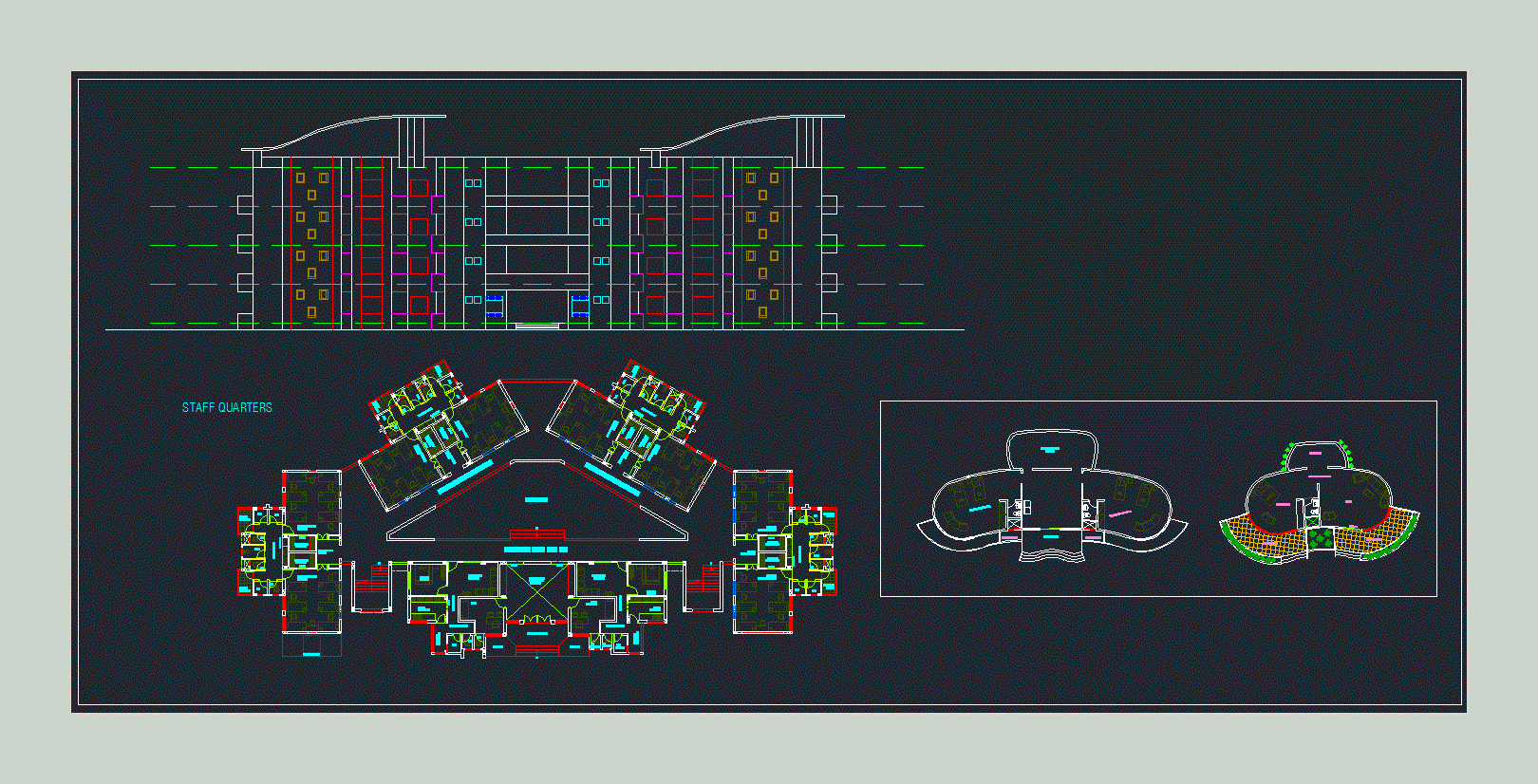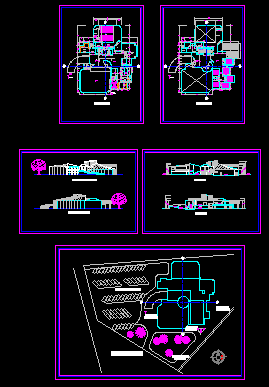Center Pilot DWG Full Project for AutoCAD

This project involves a pilot center for the educational and social development of Cachiche hamlet in the province of Ica; the department of Ica (Peru). We develop a modern building with modern construction systems; broad and recreational settings; looking to be a learning and recreation while green areas and open spaces. Plants – Cortes – Views
Drawing labels, details, and other text information extracted from the CAD file (Translated from Spanish):
—, lintel, painted color logo, window spider system, elevator, wall drywall, stage, auditorium, civic patio, road to cachiche, yoga field, sports slab, playground, wall fence perimeter, sliding fence, parking, low wall, perimeter grid fencing, internal garden, ceiling projection – skylight, gate grating vertical bars, vehicular income, main income, water source, bar, income, meeting room, anteroom, social assistance, temporary prosecutor, temporary commissioner, attention, hall, play environment, dining room, kitchen, first floor, second floor, cut a – a, court b – b, back stage, outdoor patio, fence lift, catwalk, interior garden, classroom workshop, bridge, court c – c, c “
Raw text data extracted from CAD file:
| Language | Spanish |
| Drawing Type | Full Project |
| Category | City Plans |
| Additional Screenshots |
 |
| File Type | dwg |
| Materials | Other |
| Measurement Units | Metric |
| Footprint Area | |
| Building Features | Garden / Park, Deck / Patio, Elevator, Parking |
| Tags | autocad, center, city hall, civic center, community center, development, DWG, educational, full, involves, pilot, Project, social |








