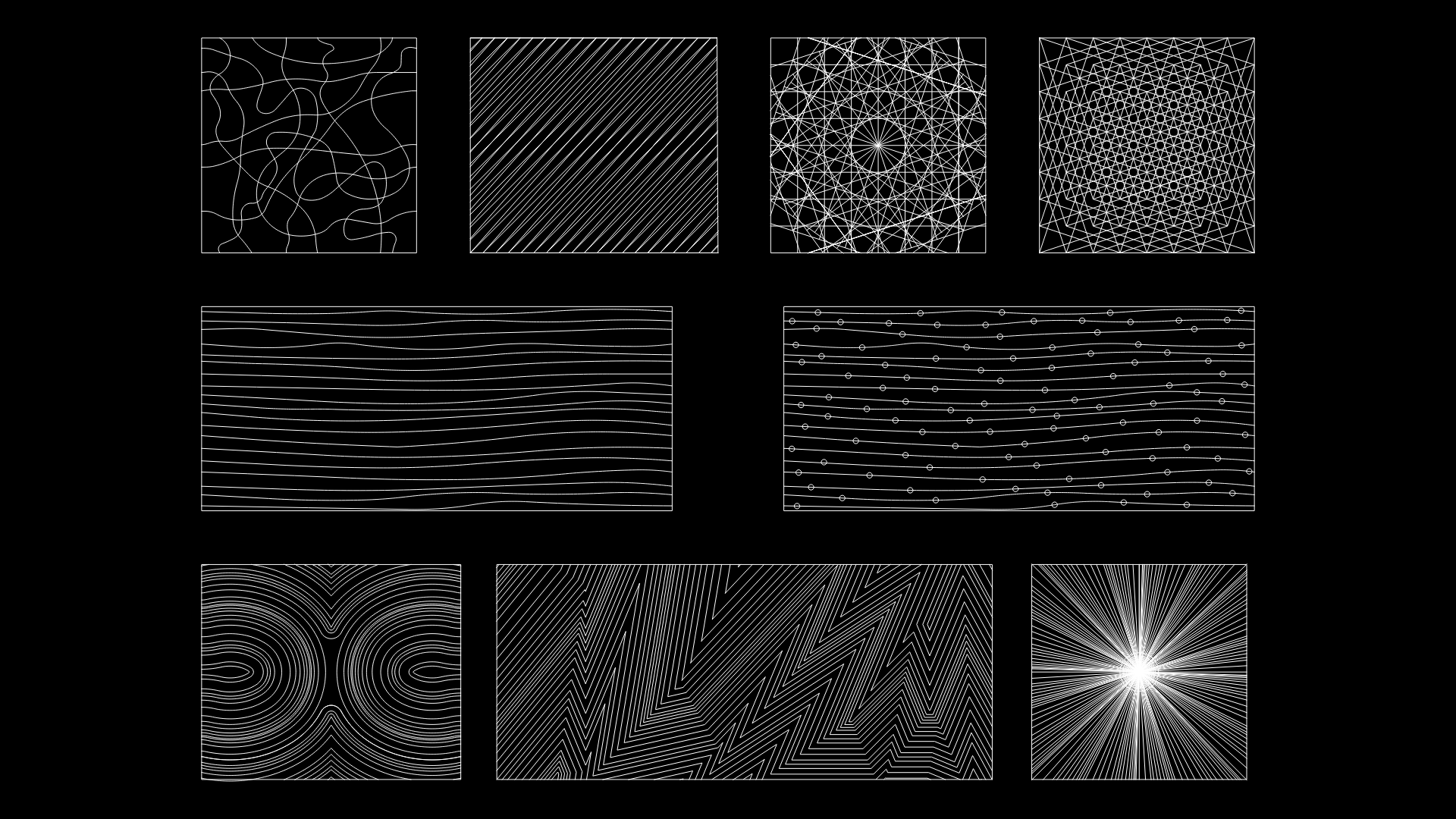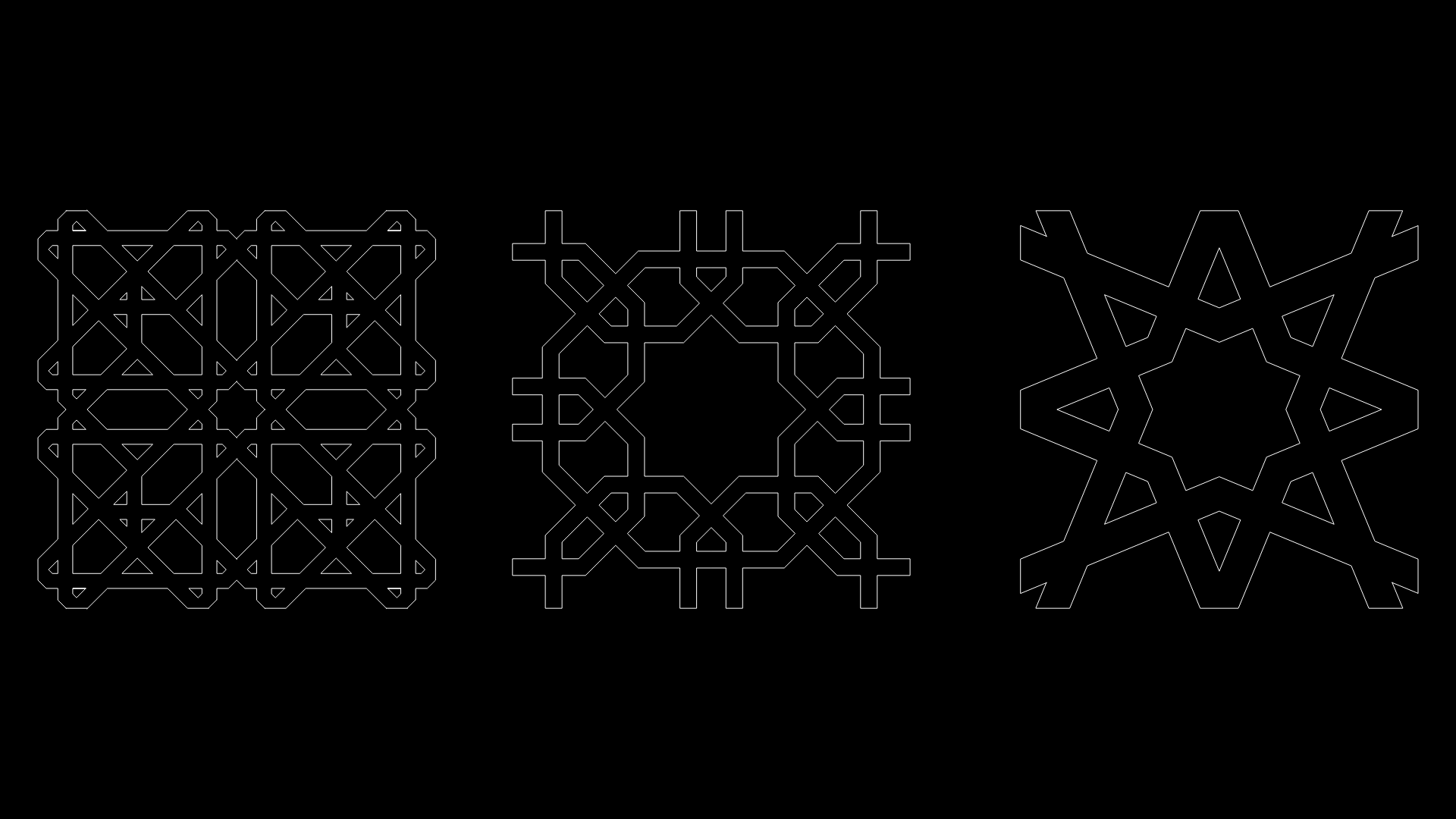Choose Your Desired Option(s)
×ADVERTISEMENT

ADVERTISEMENT
This drawing is for a central air conditioning system plan/details. The drawing includes supply diffusers, return diffusers, and pipes. Can be useful in HVAC design of offices project, residential, etc.
| Language | Other |
| Drawing Type | Detail |
| Category | Blocks & Models |
| Additional Screenshots | |
| File Type | dwg |
| Materials | Plastic, Other |
| Measurement Units | Metric |
| Footprint Area | N/A |
| Building Features | |
| Tags | 2d, autocad, block, details, DWG, hvac, pipes, plans, residential |
ADVERTISEMENT
Download Details
$3.87
Release Information
-
Price:
$3.87
-
Categories:
-
Released:
December 20, 2016








