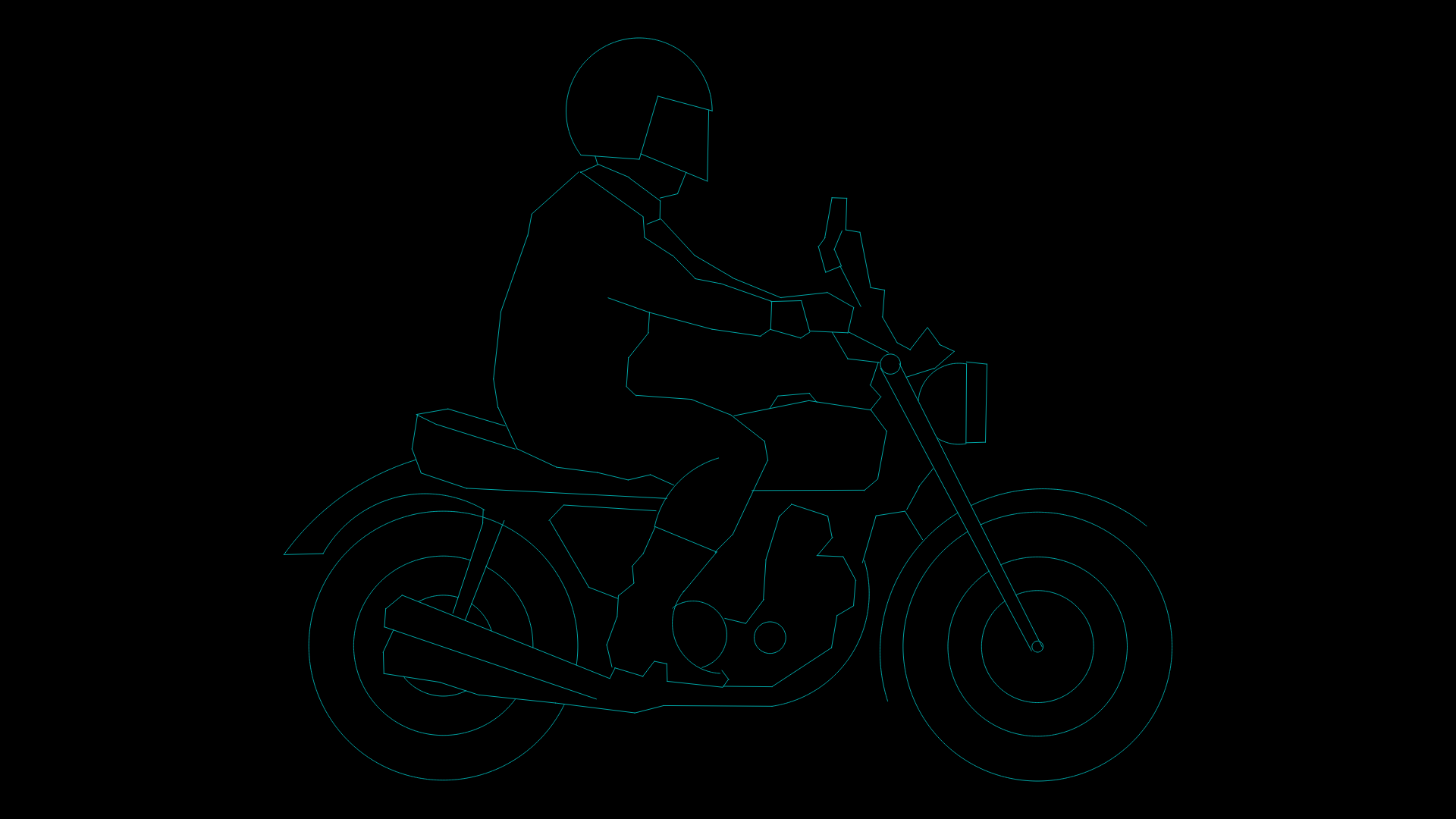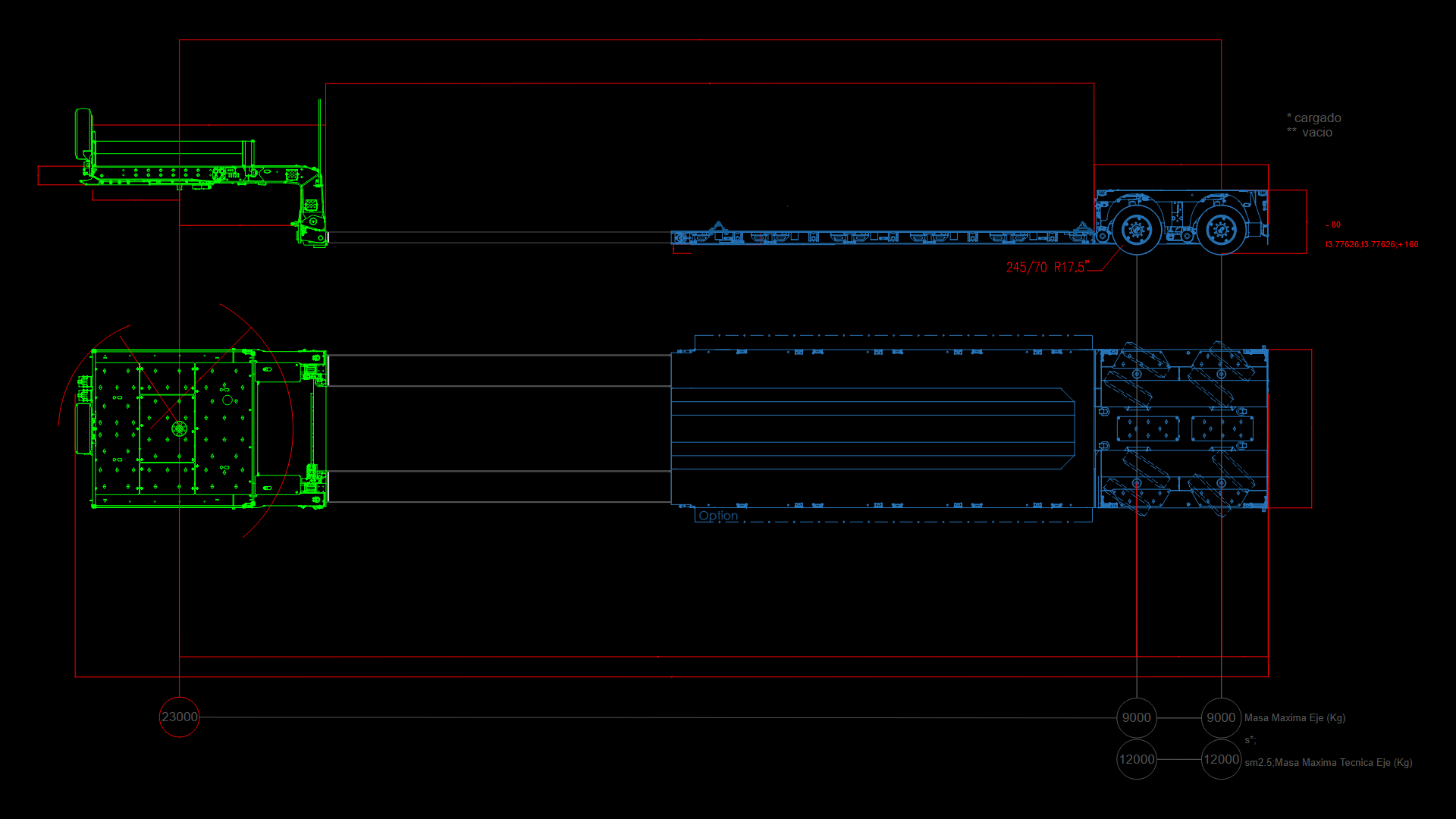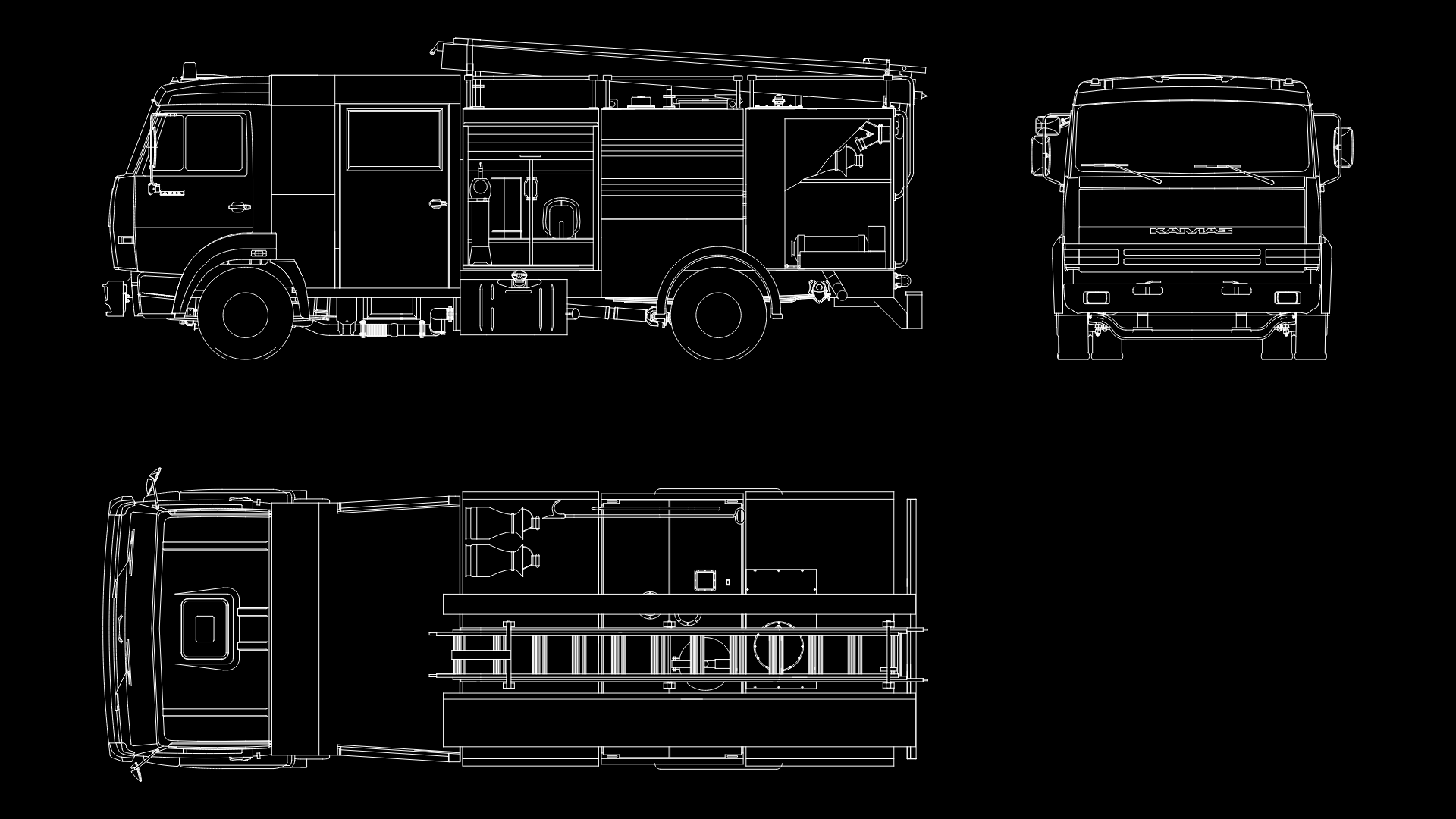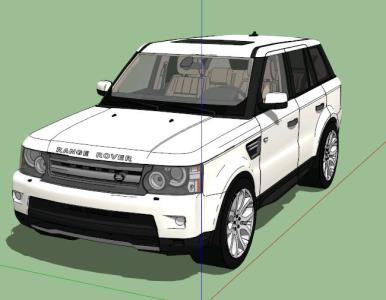Central Bus DWG Plan for AutoCAD
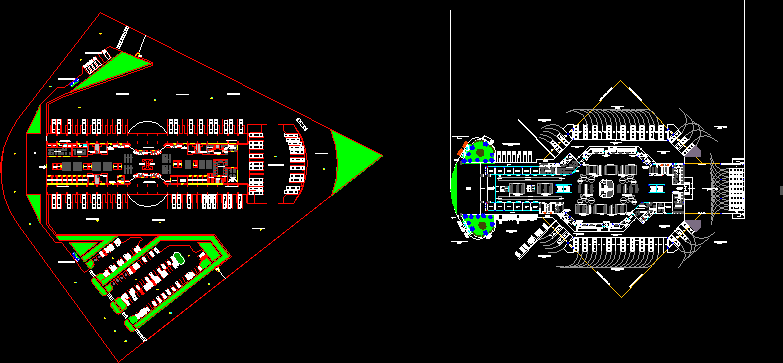
Plant Architectonic with Andenes, waiting rooms and lockers.
Drawing labels, details, and other text information extracted from the CAD file (Translated from Spanish):
booth, vogilancia, module, information, exit, emergency, kitchen, refigeration, warehouse, garbage, health men, women health, cashiers, phones, cafeteria, restaurant, room, machines, warehouse cleaning, administration, head in , shift, lawyer, secretary, dressing room, bedrooms, showers, restrooms, living area, living room, service station, car mexico – pachuca, winery, private parking, ascent and descent area, loading and unloading area , cover projection, arrival gate, waiting room, chapel, installation ducts, meter, run, exit walk, access, slab projection, maneuver yard, cashier, change, departure, center of attention, medical , area of, coexistence, boss in, plazuela, projection plafon, projection of skylight, booth
Raw text data extracted from CAD file:
| Language | Spanish |
| Drawing Type | Plan |
| Category | Vehicles |
| Additional Screenshots |
 |
| File Type | dwg |
| Materials | Other |
| Measurement Units | Metric |
| Footprint Area | |
| Building Features | Garden / Park, Deck / Patio, Parking |
| Tags | architectonic, autocad, bus, central, circulation, crane, DWG, guindaste, kran, plan, plant, platforms, rooms, Transportation, truck, waiting |
