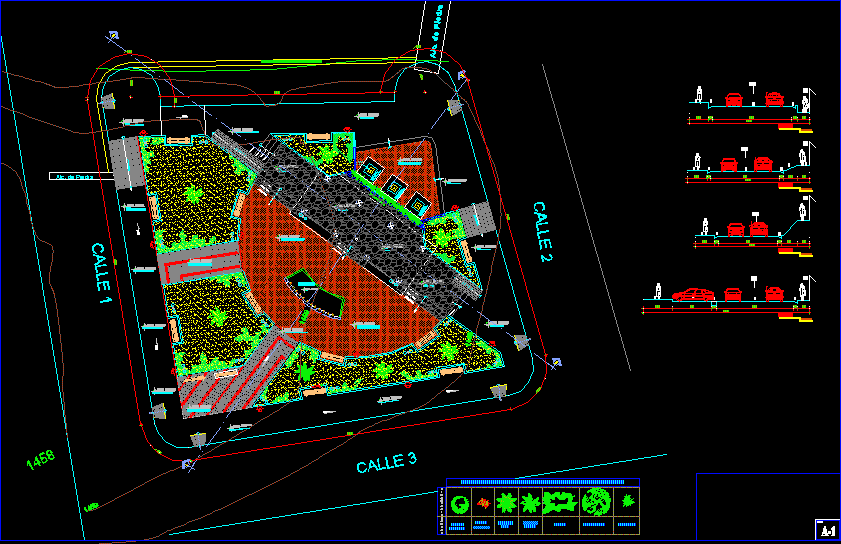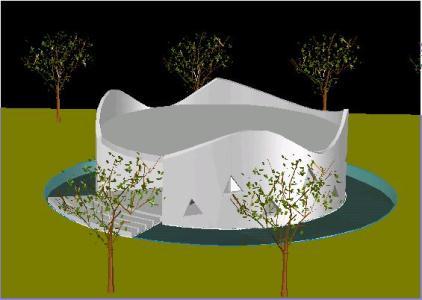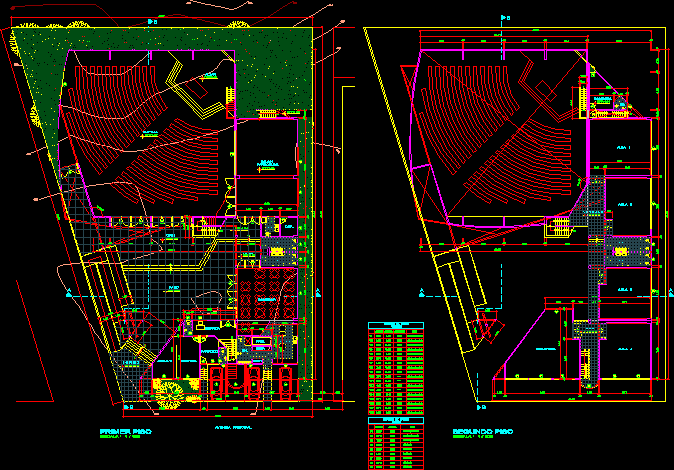Central City Square, Urban Design Study DWG Block for AutoCAD

Design of a central urban plaza with space for recreational and civic activities, with green areas, furnishings, landscaping and disabled access.
Drawing labels, details, and other text information extracted from the CAD file (Translated from Spanish):
topographic – sections, province :, scale :, ing. boris leon cisnero, project:, omia, amazonas, tocuya, district:, designer :, region :, plane :, owner :, district municipality, chachapoyas, ind., date :, beto construction equipment sac, chachapoyas – amazonas – peru, perimetric – measures, npt, mondines, axis, typical section, jr. andres razuri, jr. bolognesi, jr. jose olaya-jr. tarapaca, jr. jauja, contension wall, mast, floor, polished cement, flagstone, legend of trees and ornamental species for park landscape, ficus or, grass, flowers, chiflera, typical tree, palm tree, orchid, adoquin concrete floor, planted with orchids, alc. stone, polished cement floor, polished cement floor, pool, real, common, sheet:, polished terrazzo base, polished terrazzo
Raw text data extracted from CAD file:
| Language | Spanish |
| Drawing Type | Block |
| Category | Retail |
| Additional Screenshots |
 |
| File Type | dwg |
| Materials | Concrete, Other |
| Measurement Units | Metric |
| Footprint Area | |
| Building Features | Garden / Park, Pool |
| Tags | activities, areas, autocad, block, central, city, civic, commercial, Design, DWG, green, mall, market, park, plaza, recreational, shopping, space, square, study, supermarket, trade, urban |







