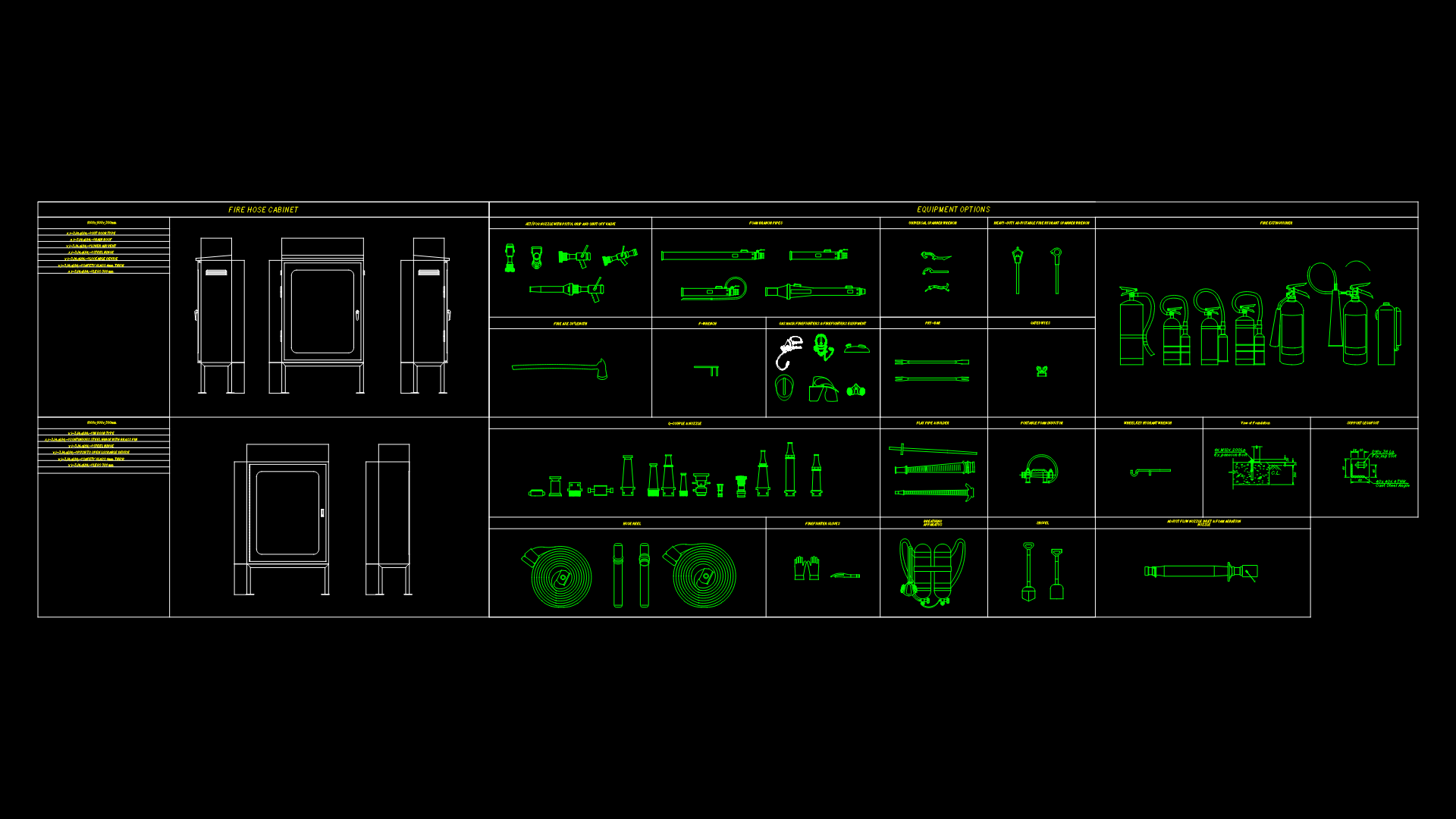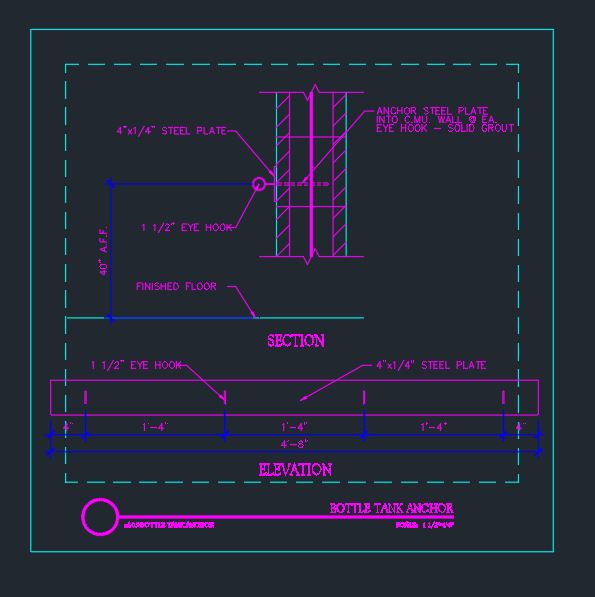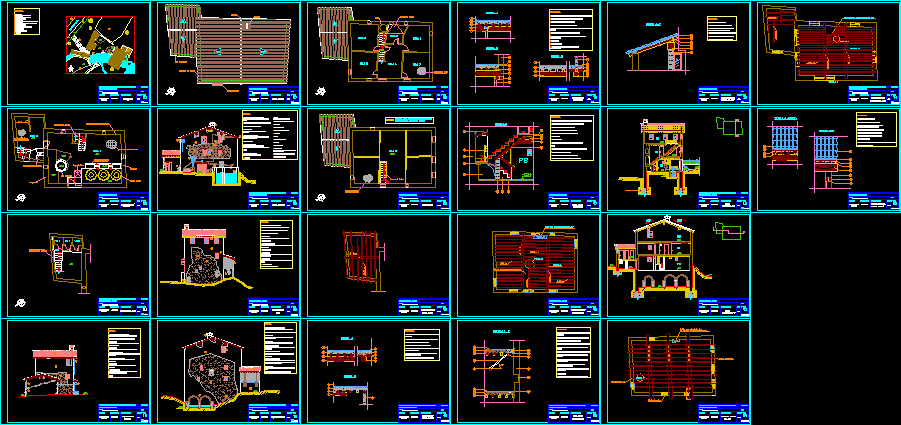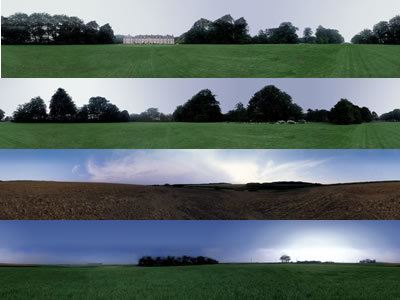Central Prison DWG Section for AutoCAD
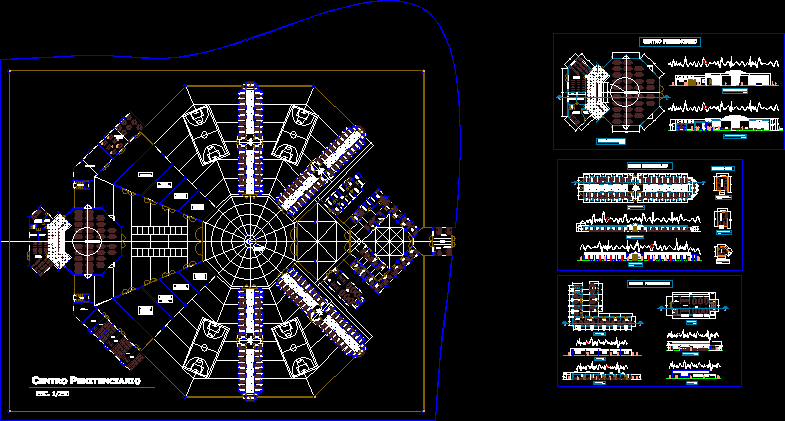
Central Prison – Plants – Sections – Elevations – Details
Drawing labels, details, and other text information extracted from the CAD file (Translated from Spanish):
simple cells, double cells, pavilion control, double cells, simple cells, double cells, pavilion control, double cells, punishment cells, cell, pavilion, distribution hall, Typical pavilion floor, esc, double cells, simple cells, cell, typical double cell, esc, simple typical cell, esc, typical cell of punishment, esc, penitentiary, lateral elevation, esc, longitudinal cut, esc, simple cells, triple cells, pavilion control, simple cells, pavilion control, pavilion, triple cells, typology of, esc, waiting room, control record, staff rest, address, interrogat inspection., support service, psychiatry, shift service manager, health division, carpentry workshop, shoe shop, tailoring workshop, automotive mechanic workshop, forging welding workshop, ceramic workshop, hydroponics, audiovisual room, game room, fitness center, s.s.h.h., simple cells, double cells, pavilion control, double cells, simple cells, double cells, pavilion control, double cells, punishment cells, cell, pavilion, distribution hall, simple cells, triple cells, pavilion control, simple cells, pavilion control, pavilion, triple cells, simple cells, double cells, pavilion control, double cells, simple cells, double cells, pavilion control, double cells, punishment cells, cell, pavilion, distribution hall, simple cells, triple cells, pavilion control, simple cells, pavilion control, pavilion, triple cells, simple cells, double cells, pavilion control, double cells, simple cells, double cells, pavilion control, double cells, punishment cells, cell, pavilion, simple cells, triple cells, pavilion control, simple cells, pavilion control, pavilion, distribution hall, triple cells, simple cells, double cells, pavilion control, double cells, simple cells, double cells, pavilion control, double cells, punishment cells, cell, pavilion, distribution hall, simple cells, triple cells, pavilion control, simple cells, pavilion control, pavilion, triple cells, dinning room, hot kitchen, frigorif., fourth machine, Download area, ironing, Cold Kitchen, sink, area of attention, s.s.h.h personal, administ accountancy, education division, division of work, tickets, address, judicial dept, psychosocial division, legal advice, disciplinary activities, attended Social, s.s.h.h., visits area, booths, surveillance, inspection area, classroom, reading room, Electronics Workshop, odontology, psychiatry, waiting room, clinical consultotio, consultotio traumotologia, pharmacy, ray room, development room, hospital beds, odontology, registry, ophthalmotology, external control record, external security chief, command office, impe, s.s.h.h., medical assistance, control tower, dinning room, hot kitchen, frigorif., fourth machine, Download area, ironing, Cold Kitchen, sink, area of attention, s.s.h.h personal, plant service area, esc, penitentiary, Elevation service area, esc, longitudinal cut, esc, refrigerator, warehouse, kitchen area, attention area, entry, dinning room, s.s.h.h., visits area, booths, surveillance, inspection area, area of visits, esc, administ contadur
Raw text data extracted from CAD file:
| Language | Spanish |
| Drawing Type | Section |
| Category | Police, Fire & Ambulance |
| Additional Screenshots |
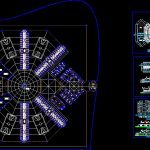 |
| File Type | dwg |
| Materials | |
| Measurement Units | |
| Footprint Area | |
| Building Features | |
| Tags | autocad, central, central police, details, DWG, elevations, feuerwehr hauptquartier, fire department headquarters, gefängnis, plants, police station, polizei, poste d, prison, section, sections, substation, umspannwerke, zentrale polizei |
