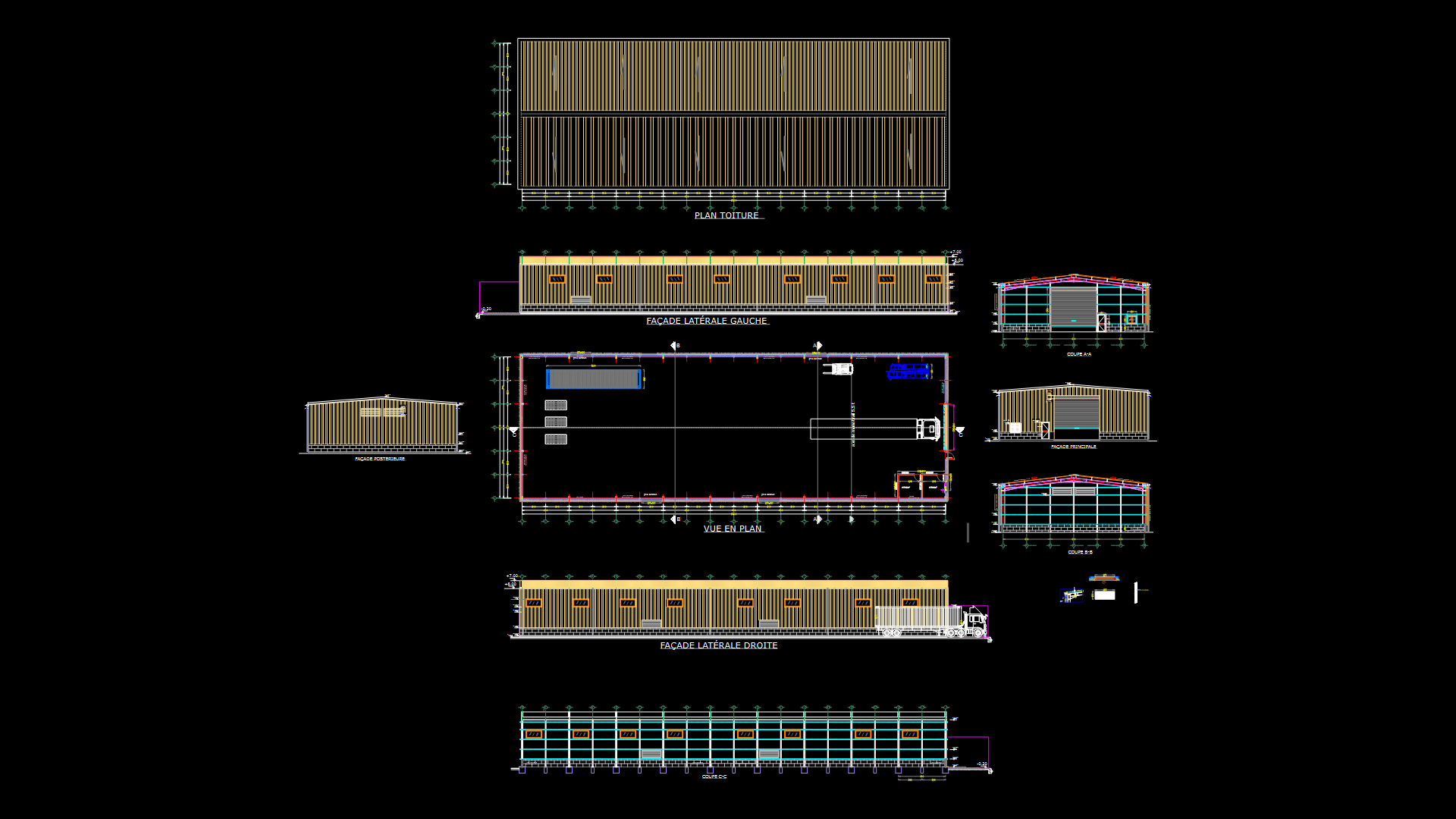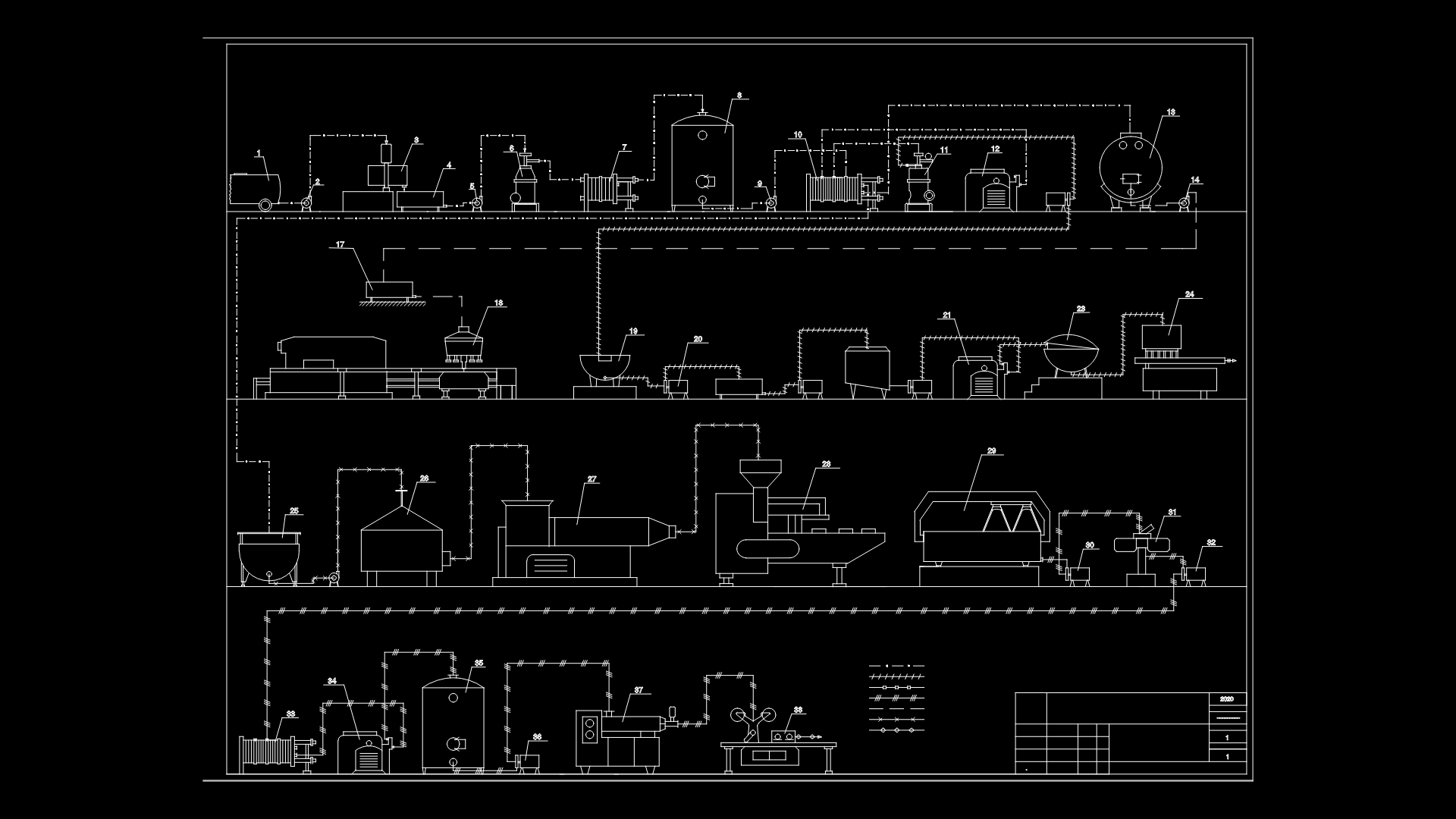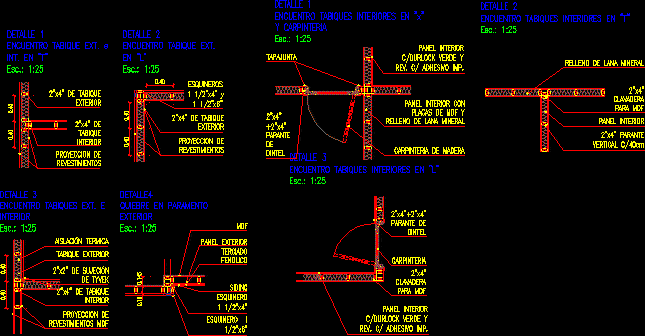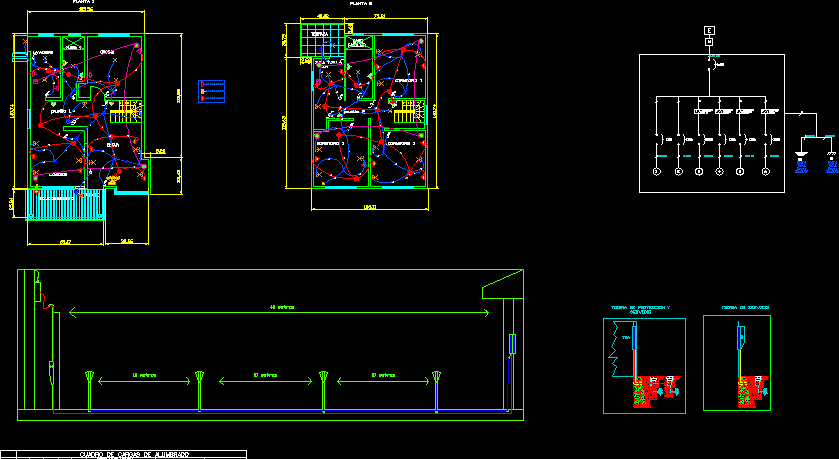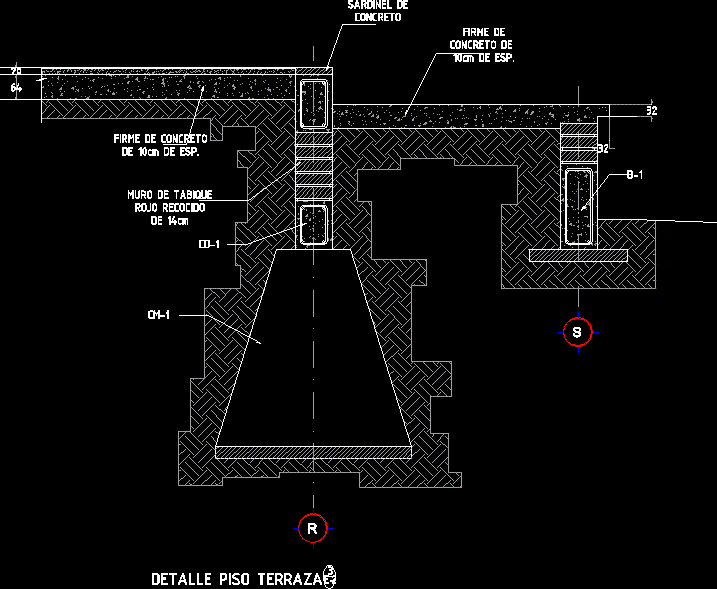Central Scheme Refrigerating DWG Block for AutoCAD
ADVERTISEMENT
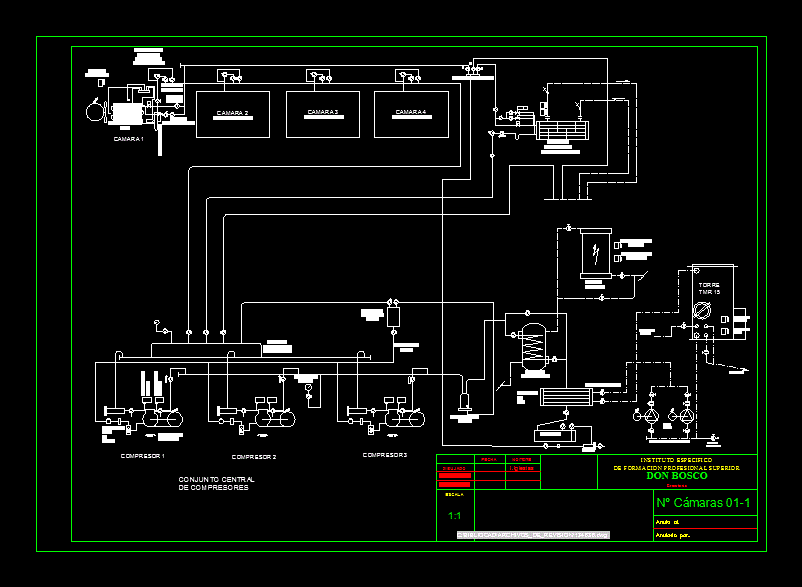
ADVERTISEMENT
It is a scheme where the study and every part of the plant which has 2 parts in which we operate
| Language | Other |
| Drawing Type | Block |
| Category | Industrial |
| Additional Screenshots | |
| File Type | dwg |
| Materials | |
| Measurement Units | Metric |
| Footprint Area | |
| Building Features | |
| Tags | aspirador de pó, aspirateur, autocad, block, bohrmaschine, central, compresseur, compressor, drill, DWG, guincho, kompressor, machine, machine de forage, machinery, máqu, part, parts, plant, press, rack, SCHEME, staubsauger, study, treuil, vacuum, winch, winde |

