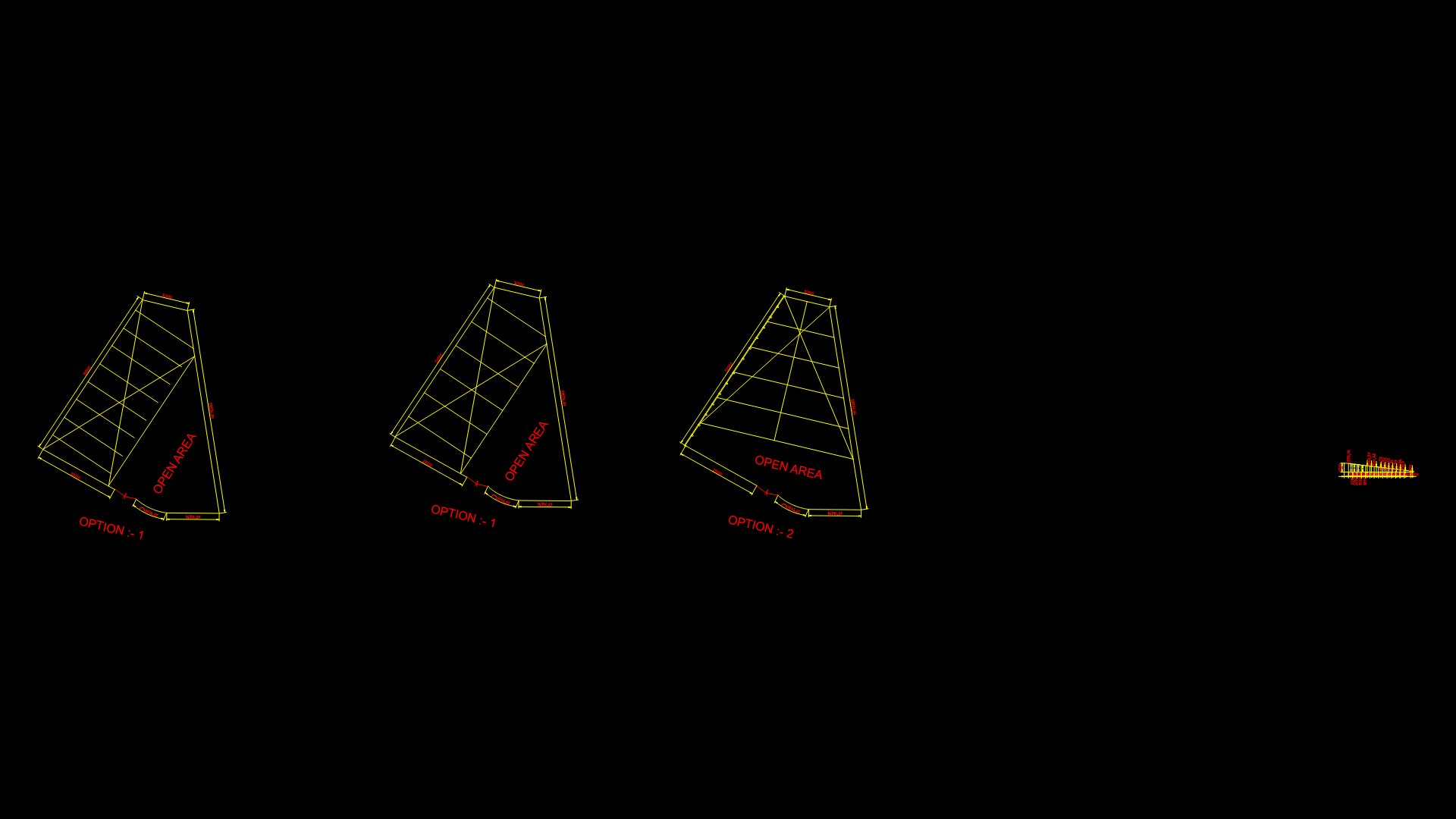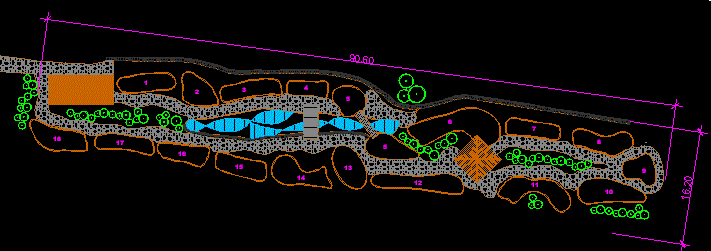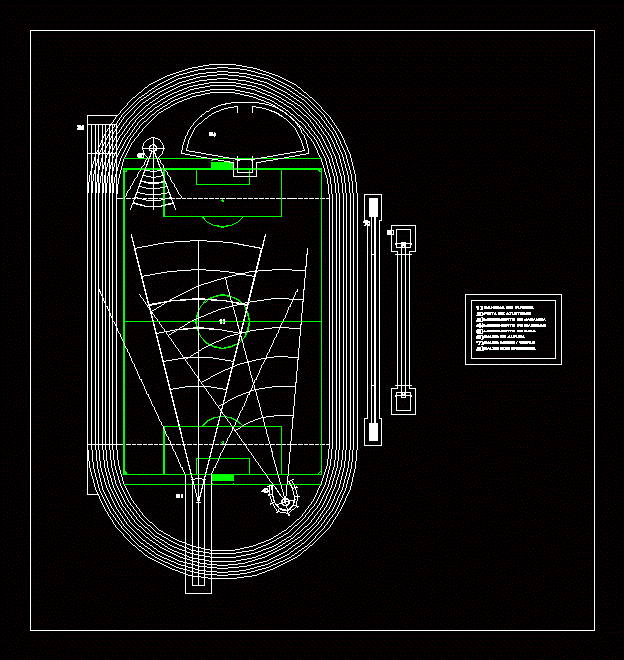Central Workshop DWG Detail for AutoCAD
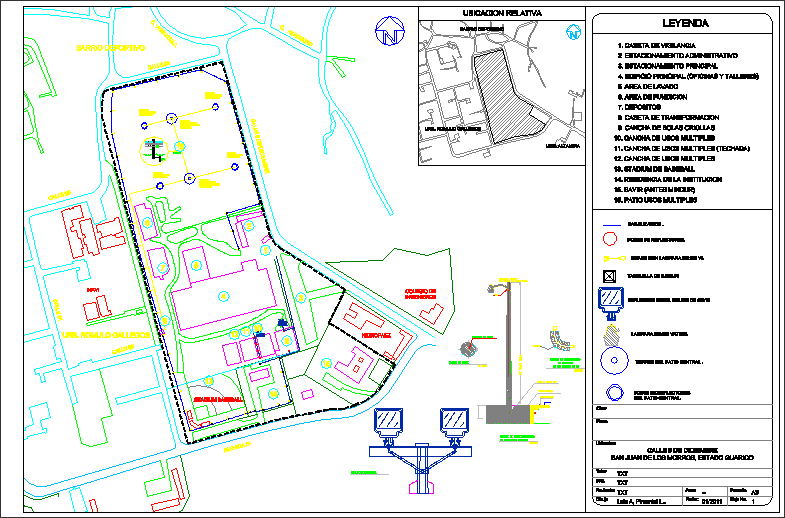
General Planimetria – distribution – Details
Drawing labels, details, and other text information extracted from the CAD file (Translated from Spanish):
stadium baseball, inavi, hidropaez, engineers, school, c. venezuela, c. ayacucho, sports district, urb. romulo galgos, goes to the general board, detail of coating, concrete, no scale, concrete, exterior lighting, register box, tsj, pole plant, detail of sectioned pole, drilling in the middle, of the post which is the pipe , hole in the middle, reflector detail., dipstick, ground, phase b, phase a, phase c, neutral., feed detail., legend, relative location, drawing :, louis a, pimentel l .. , revised :, txt, ing., date :, sheet no., location :, plane :, format :, area :, tutor :, work :, urb. altamira, canalization., reflector post., towers of the central patio., reflector post of the central patio.
Raw text data extracted from CAD file:
| Language | Spanish |
| Drawing Type | Detail |
| Category | Utilitarian Buildings |
| Additional Screenshots |
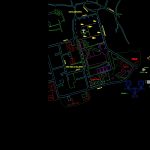 |
| File Type | dwg |
| Materials | Concrete, Other |
| Measurement Units | Metric |
| Footprint Area | |
| Building Features | Deck / Patio |
| Tags | adega, armazenamento, autocad, barn, cave, celeiro, cellar, central, DETAIL, details, distribution, DWG, general, grange, keller, le stockage, planimetria, scheune, speicher, storage, workshop |
