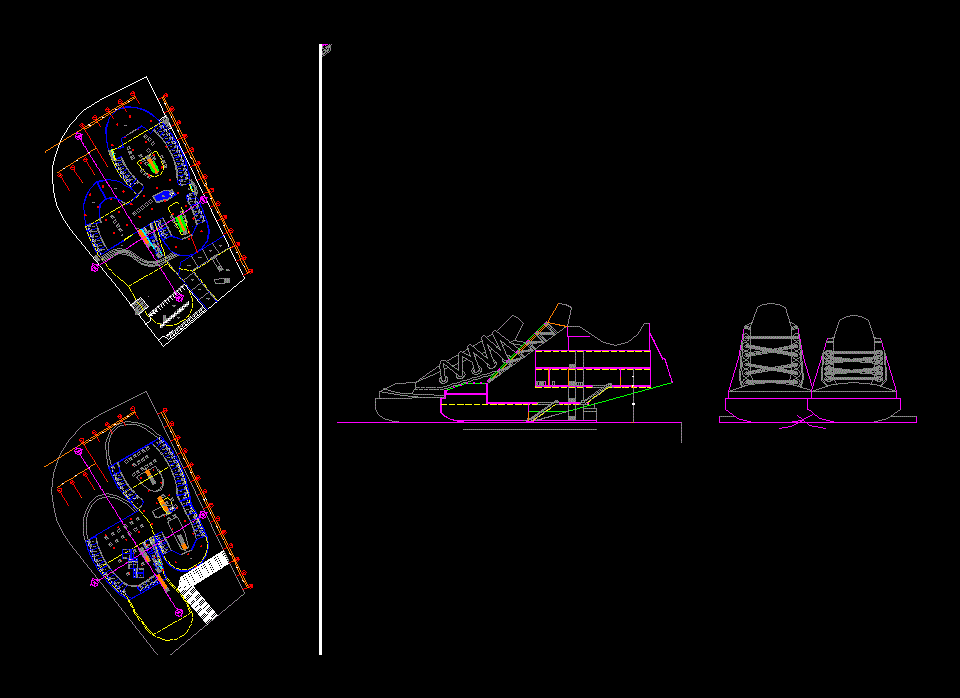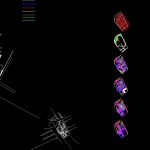Centro Comercial Stepmall DWG Block for AutoCAD

Draft mall, breaking the traditional
Drawing labels, details, and other text information extracted from the CAD file (Translated from Spanish):
of guayaquil, secular university, vicente rocafuerte, av. of the americas president jaime roldos aguilera, eloy, velasquez, cevallos, vasquez, dr., miguel, calle, av., agustin, freire, icaza, prof., nevarez, camilo, isidro ayora cave, luis, augusto, mendoza, ab ., alejandro, idrovo, rosebushes, teran, jijon, angel, salle, av. isidro ayora cave, moreira, hall, deposit, lift stretchers, porch, av. isidro ayora cave, av.agustin freire icaza, food loading and unloading area, ground floor, sheet :, scale :, date :, file :, location :, xavier villafuerte intriago, teacher workshop iii:, project of :, contains :, project topic :, architecture, faculty :, architect, shopping center taller.dwg, ground floor, shopping center, anthony apolo, outdoor areas, outdoor areas, parking, sub-floor, parking, first floor high, first floor high , second floor high, second floor high, side facade, facades, cut a-a ‘, cut a-a’, front facade, court b-b ‘, court b-b’, third floor high, third floor high, implantacion , general implantation
Raw text data extracted from CAD file:
| Language | Spanish |
| Drawing Type | Block |
| Category | Retail |
| Additional Screenshots |
 |
| File Type | dwg |
| Materials | Other |
| Measurement Units | Metric |
| Footprint Area | |
| Building Features | Garden / Park, Parking |
| Tags | autocad, block, breaking, centro, comercial, commercial, draft, DWG, mall, market, shopping, shopping center, supermarket, trade, traditional |








