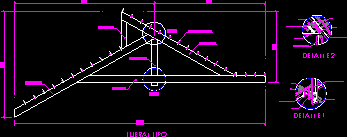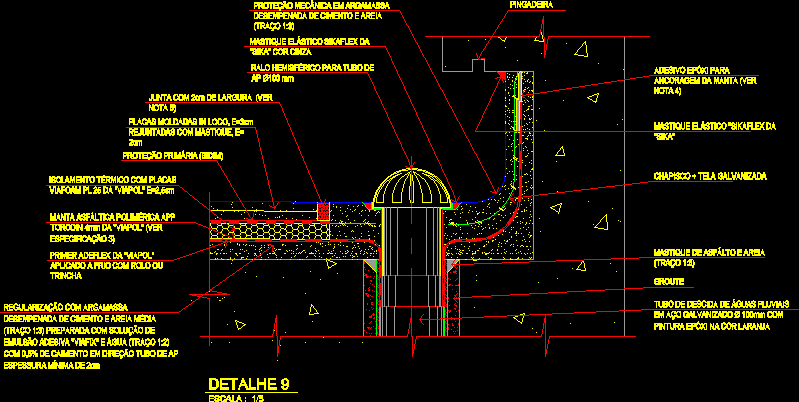Ceramic Brick Roof, Walkable DWG Section for AutoCAD
ADVERTISEMENT

ADVERTISEMENT
sECTION construction of a roof of ceramic bricks bearing
Drawing labels, details, and other text information extracted from the CAD file (Translated from Spanish):
cat. arq h. nottoli, constructions i, teacher :, students :, group, jofre johanna, lorenzo gabriela, tallarico fiorella, robin ariel, laura polti, accessible roof, zinc cupertina, monolayer coating for exterior, dripper, perimeter dribble, elastic membrane elastomeric neoprene , elastic neoprene elastomeric membrane, high density expanded polyethylene, expanded polyethylene tile separators, electro-welded mesh, gypsum surface finish, expansion joint, monolayer exterior plaster, expansion joint, asphalt felt, glass, counter frame, frame upper, bearing ceramic block, monolayer plaster for exterior, buña, subfloor, c. regulating, neoprene, felt
Raw text data extracted from CAD file:
| Language | Spanish |
| Drawing Type | Section |
| Category | Construction Details & Systems |
| Additional Screenshots |
 |
| File Type | dwg |
| Materials | Glass, Other |
| Measurement Units | Metric |
| Footprint Area | |
| Building Features | |
| Tags | autocad, barn, bearing, brick, bricks, ceramic, construction, cover, dach, DWG, hangar, lagerschuppen, roof, section, shed, structure, terrasse, toit |








