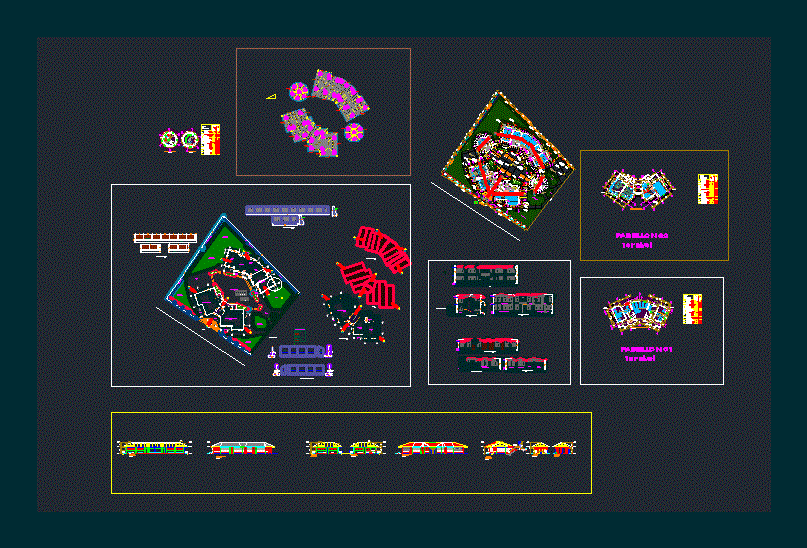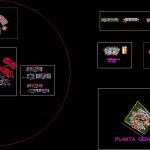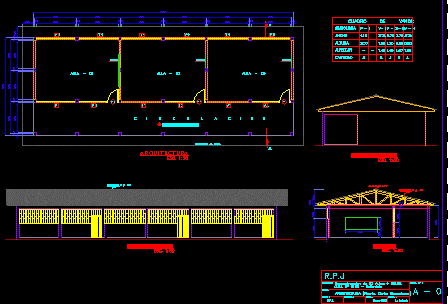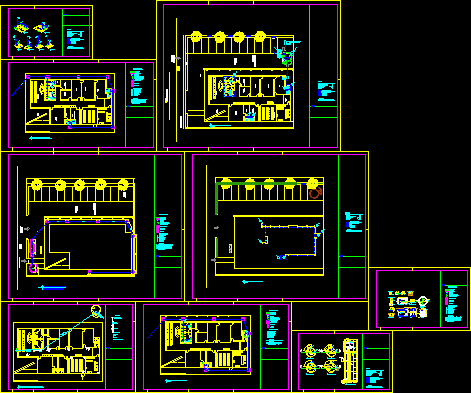Cetpro DWG Full Project for AutoCAD

This is a project for the improvement of the educational service; to strengthen learning abilities of students cetpo. General plan – Sections – Elevations – Details and Plano by Fields
Drawing labels, details, and other text information extracted from the CAD file (Translated from Spanish):
npt, room, courtyard of honor, textile confection, automotive mechanics, first floor, up, green area, retaining wall, road, corridor, industries, warehouse, address, ss.hh, garden, food, women, men, code, box vain – windows, quantity, box of openings -doors, roof, irrigation channel, masonry wall, metal truss, railing, stone wall, computer, guardian, multiple use, technical specifications, simple concrete :, reinforced concrete :, reinforcing steel :, coating, masonry, – masonry walls: with stone., ground of foundation, wall type j, wall type i, wall type h, wall type g, wall type f, wall type a, wall type b, type c wall, type d wall, type e wall, masonry wall, foundations, enformatica, second floor, masonry wall, masonry wall, reinforced concrete wall, Andean tile ridge, Andean tile, aa cut, elevation front, cut bb, cut cc, cut dd, cut ee, cut f-f, sardinel, ridge, ceramic floor, room for multiple use, p. polished cement, electronics workshop, sidewalk, computer classroom, laboratory, kitchen, Andean tile ridge, patio, access, sleeper, durmeinte, galvanized zinc channel, hydraulic jack, work table, lathe, engine workshop, drill – emery, electrical systems, computer design, sewing machines, cutting and tracing table, pressers, polished cement floor, automotive mechanics, electricity, first level architecture plant, tipico, sliding window clamping knob, door knob lock int., accessories, toilets, paintings, metalwork, carpentry, locksmith, glass, low tank toilet, chrome swivel shower with taps, white washbasin with chrome taps, three-stroke lock for external door, bronze door handle, soap holder slab, slab trash, window security bars, iron windows, cetpro wilfredo barzola p., environments, finishes, electrical workshop, exterior, clothing, colu nails and beams, piles, floors, plaster, rubbing and ironing, cement rubbed and burnished, polished and burnished cement, polished cement, semi-polished and burnished cement, interior, ceilings, wood, carpentry, walls, painting, sidewalks exterior, sidewalk – gutter, saw, brick, terrazzo sanitary ware, plastering plaster eaves, laundry ac. stainless inc. mixer tap, light knob lock doors ss.hh., gypsum plaster, coverage, lightened slab without waterproofing additive, aluminum, lightened slab with waterproofing additive, roller door, projection, column, concrete column, see detail plan, floor ceramic, polished and burnished cement floor, polished burnished cement floor, semi-polished and burnished cement floor, heram cabinet, processing room, recep. secretary, polished and burnished cement floor, colored polished concrete floor, architecture plant, see details plan, urinal, hygienic services, main entrance, rope wall, cement floor sime polished, see detail of downspouts, storage, tools , semi-polished cement floor, interior patio, polished cimento floor, ss.hh. women, ss.hh. males, tank, sardinel, outdoor patio, polished and burnished floor, semi-polished concrete floor, circulation path, polished and burnished cement floor, secretary, processing room ind. alim., laboratory of ind. alim., kitchen of ind. alim., ind. alim., see details plan, given concrete, guardian architecture plant, ss.hh architecture plant, polished cement floor, ss.hh. guardiania, ceramic floor, general floor
Raw text data extracted from CAD file:
| Language | Spanish |
| Drawing Type | Full Project |
| Category | Schools |
| Additional Screenshots |
 |
| File Type | dwg |
| Materials | Aluminum, Concrete, Glass, Masonry, Steel, Wood, Other |
| Measurement Units | Metric |
| Footprint Area | |
| Building Features | Garden / Park, Deck / Patio |
| Tags | autocad, College, DWG, educational, full, improvement, learning, library, Project, school, service, students, university |








