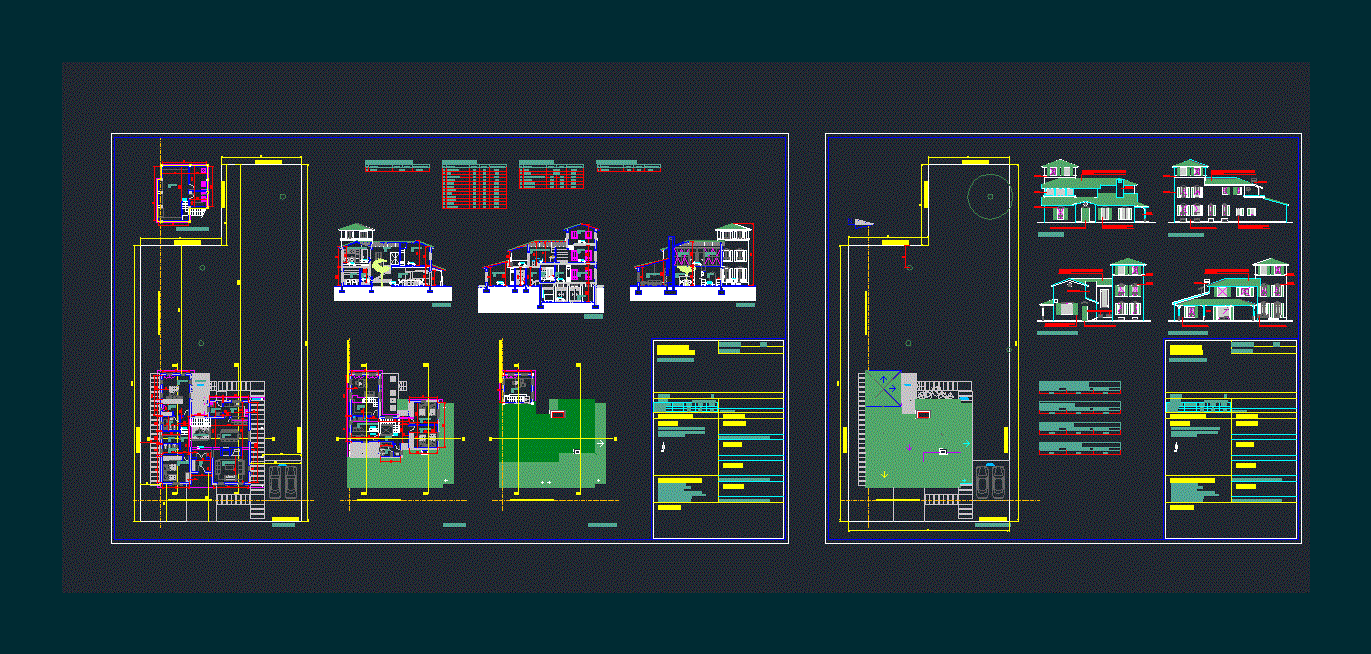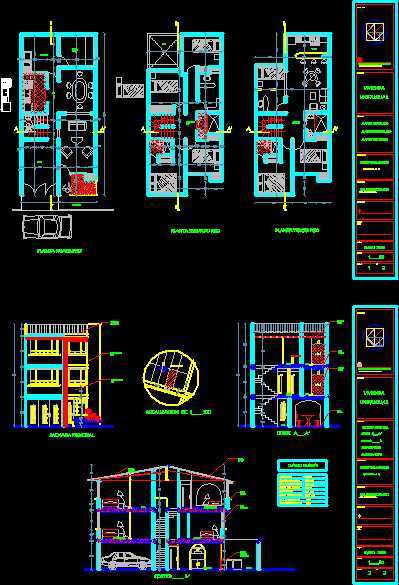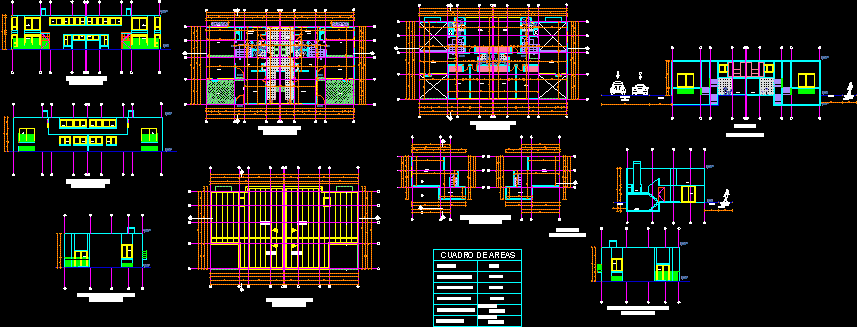Chalet DWG Block for AutoCAD

DRAFT – PLANTS – COURTS – VIEW
Drawing labels, details, and other text information extracted from the CAD file (Translated from Spanish):
sink, refrigerator, stove girl, street: hard sand deck, cut cc, cut aa, court bb, ground floor, high floor, loft floor, ground floor, hall, living room, bedroom, dining room, kitchen, laundry , corridor, bathroom, dressing room, interior garden, storage, study, office, ground floor, premises, toilette, plants, basement, basement, plant floor, irregular floor, sheet metal roof with thermal insulation and waterproof, main door painted wood, shutters painted wood, painted wooden windows open, fireplace, balcony, molding, gallery, municipal line, dividing axis, expansion, water tank, basement ventilation ducts, floor ceilings, front view, quiet side view, south side view, north side view, floor plan, ——–, year :, heading, zone :, termination term :, antecedent :, location, density, fos, fot, cas, indicad. urb., allowed, used, owner, project, address, execution, domain registration:, table of surfaces, sup. half-covered: —–, sup. Existing cover: —–, approval, double wall with air chamber, general plan, detached house
Raw text data extracted from CAD file:
| Language | Spanish |
| Drawing Type | Block |
| Category | House |
| Additional Screenshots |
 |
| File Type | dwg |
| Materials | Wood, Other |
| Measurement Units | Metric |
| Footprint Area | |
| Building Features | Garden / Park, Deck / Patio, Fireplace |
| Tags | apartamento, apartment, appartement, aufenthalt, autocad, block, casa, chalet, courts, draft, dwelling unit, DWG, haus, home, house, logement, maison, plants, residên, residence, unidade de moradia, View, villa, wohnung, wohnung einheit |








