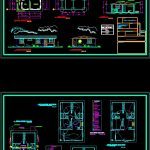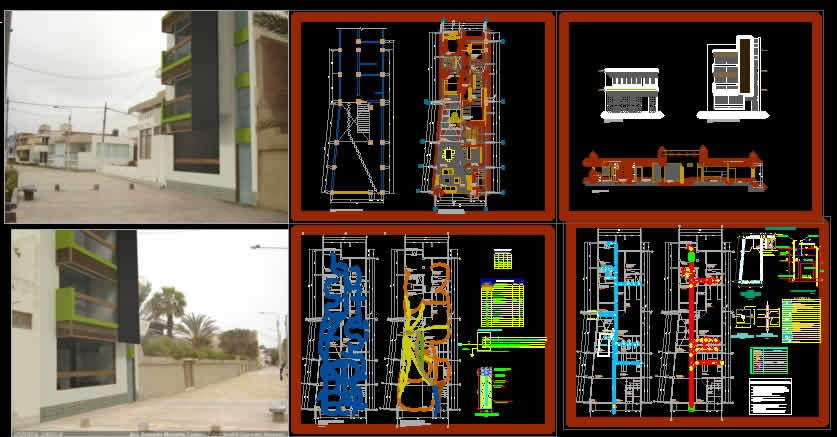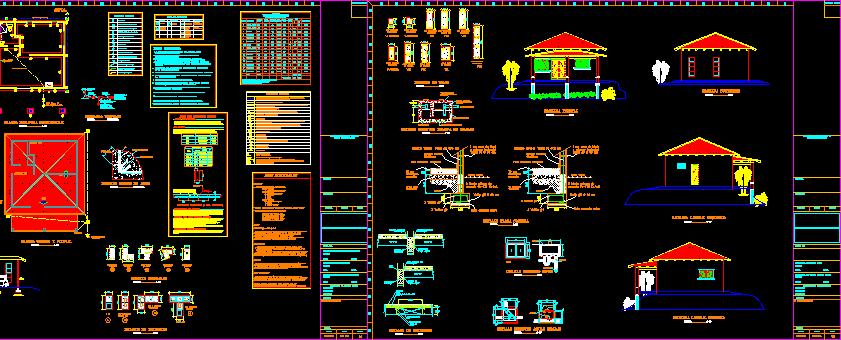Chalet DWG Plan for AutoCAD

Architectural plans and inatallations of vacational family house for beach Reinforced concrete structure; wooden roof structure; rustic finishes .
Drawing labels, details, and other text information extracted from the CAD file (Translated from Spanish):
alfonso de rojas, tv, compacted filling, north, architectural design, contains, drawing, technical responsibility, indicated, date :, scale, owner, architectural plans, architectural plant, foundations, sanitary facilities, ground floor, symbology, register box, meter aa.pp., hydro-pneumatic system, point of aa.pp, sink, kitchen, dining room, room, bedroom, master, porch, deck projection, wooden pole, architectural floor, east side facade, north facade, projection of beam, washing machine, implantation, entrance, access, cañar avenue, street quito south, construction line, green area, biodigester rotoplas, infiltration chamber, roof line, panel, meter, areas, area of land: construction area :, – finished in interior and exterior walls: champeadas and painted, – interior and exterior wooden doors, – wooden windows and clear glass, – reinforced concrete structure, technical specifications, – elect rich and sanitary built-in, – wooden deck structure, – tv installations. and telephone, lam., project, facades, cutting, location, coating of chova, enduelado of costaneras, support beam, level of sidewalk, level of floor, subfloor, edged wooden beam, municipal seals, plans of facilities, ii .ee., holiday house:, ii.ss, aa.pp., point of light, simple switch, double switch, switch switch, direct telephone, extension. telephone, antenna – cable tv, bell bell, box of breakers, meter panel, lying pipe, subfloor pipe, line to ground, bell push button, box tv, internet and telephone, internet, triple switch, porthole , fluorescent lamp, electrical installations, aa.ss installations, aa.pp. installations, lighting and power outlets, tv. and telephone, aa.ff. and aa.cc., wash step, water heater, connection, direction of slope, towards antenna, telephone connection, aa.cc.
Raw text data extracted from CAD file:
| Language | Spanish |
| Drawing Type | Plan |
| Category | House |
| Additional Screenshots |
 |
| File Type | dwg |
| Materials | Concrete, Glass, Wood, Other |
| Measurement Units | Metric |
| Footprint Area | |
| Building Features | Deck / Patio |
| Tags | apartamento, apartment, appartement, architectural, aufenthalt, autocad, beach, casa, chalet, concrete, detached house, dwelling unit, DWG, Family, haus, house, inatallations, logement, maison, plan, plans, reinforced, residên, residence, structure, unidade de moradia, villa, wohnung, wohnung einheit |








