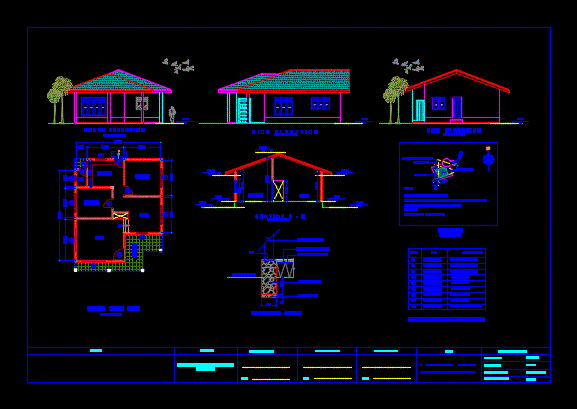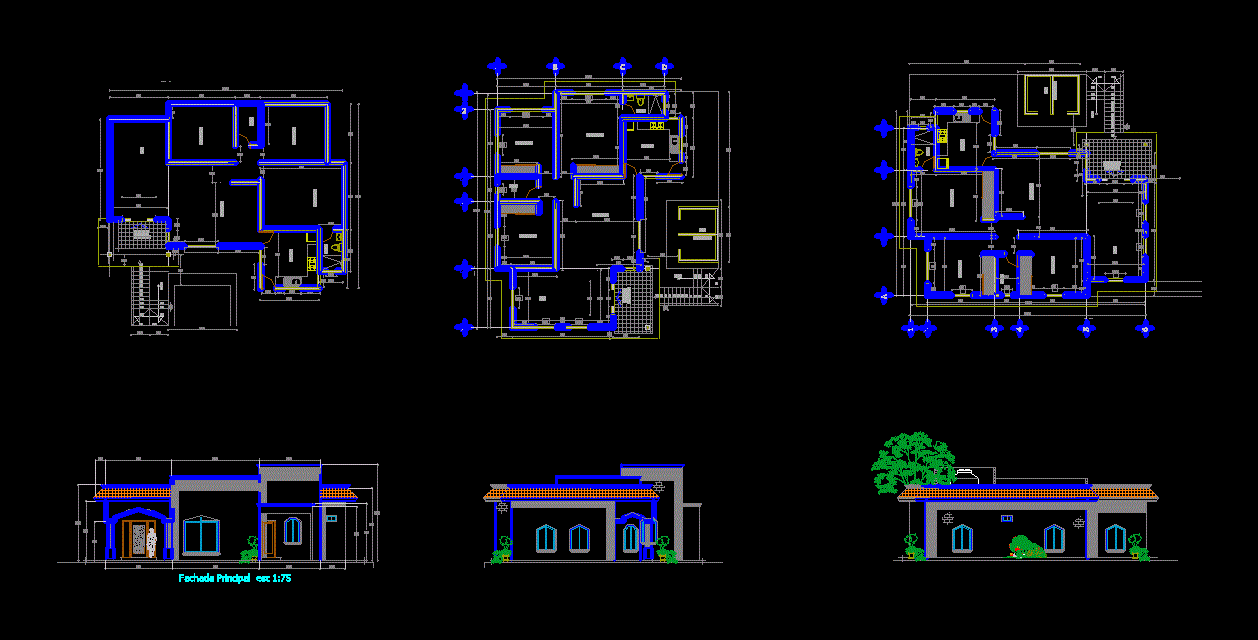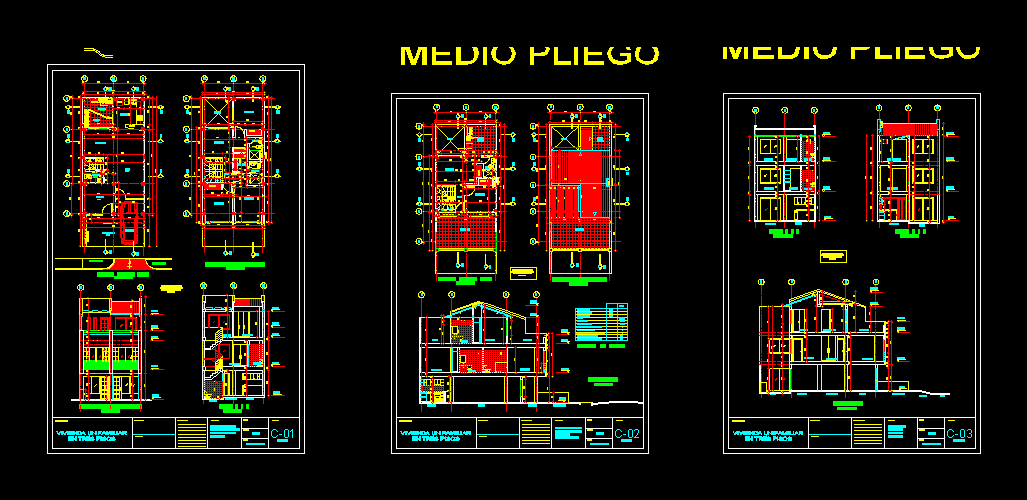Chalete 2 Bedrooms DWG Section for AutoCAD

Plants – sections – facades – dimensions – designations
Drawing labels, details, and other text information extracted from the CAD file:
american standard, porcelain – white, hecho por coco, f.l, f.g.l, e.g.l, b m w, nissan, car parking, living, bed room, dining, verandah, toilet, kitchen, type, size, description, timber pannel door, glass window, compacted soil filling, dpc, rubble masonry, mass concrete, ground level, foundation detail, note :, water : from the public main, lot no : b, land extend :, septic tank and soakage pit, waste water pit, ground floor plan, front elevation, side elevation, end elevation, section b – b, ffl, rear space, road, proposed house, date :, drawing rferences, areas, sign. of architect, dwg. title, project, sign. of applicant, municipal council approval drawing., sign.of engineer, dwn by – yasith, issue -, scale – as given, chk by –
Raw text data extracted from CAD file:
| Language | English |
| Drawing Type | Section |
| Category | House |
| Additional Screenshots |
 |
| File Type | dwg |
| Materials | Concrete, Glass, Masonry, Other |
| Measurement Units | Imperial |
| Footprint Area | |
| Building Features | Garden / Park, Parking |
| Tags | apartamento, apartment, appartement, aufenthalt, autocad, bedrooms, casa, chalet, designations, dimensions, dwelling unit, DWG, facades, haus, house, logement, maison, plants, residên, residence, section, sections, unidade de moradia, villa, wohnung, wohnung einheit |








