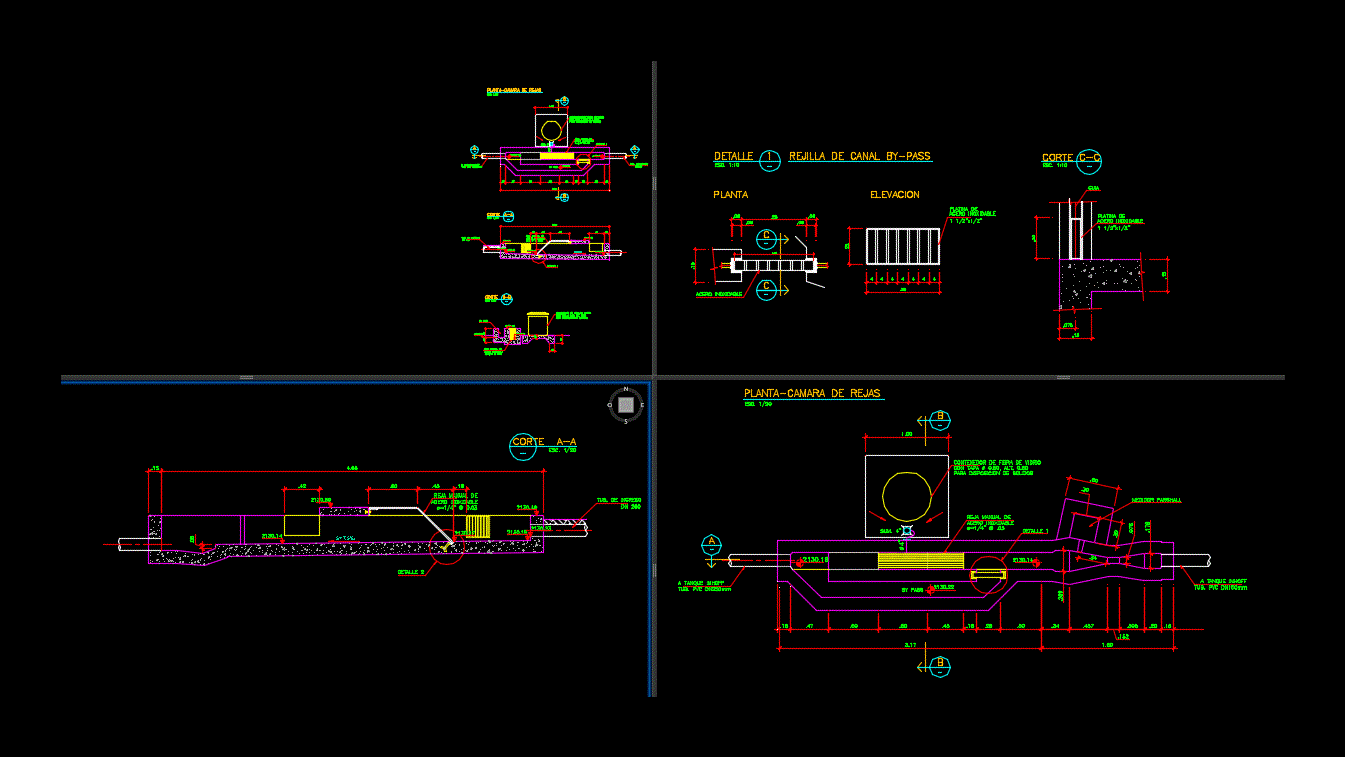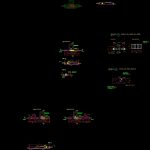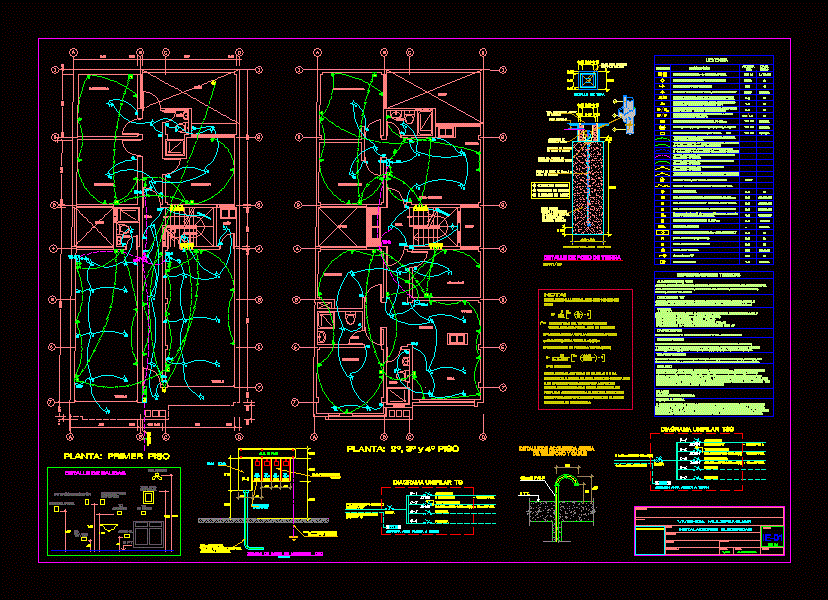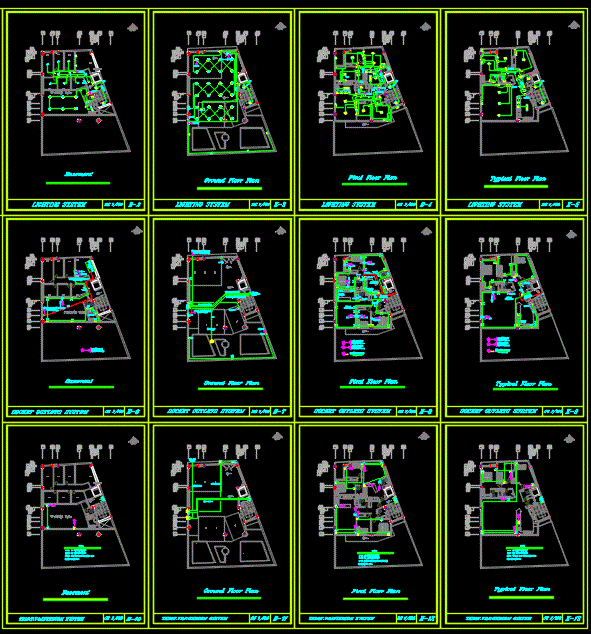Chamber Of Bars DWG Detail for AutoCAD

STRUCTURE OF CHAMBER OF BARS FOR RURAL – Details – specifications – sizing – Construction cuts
Drawing labels, details, and other text information extracted from the CAD file (Translated from Spanish):
Esc., angle, To the center, Every cm, Stainless long., plant, cut, Esc., Steel anchor, stainless steel, guide, stainless steel, Platinum, Grille, platen, free space, stainless steel, Platinum, detail, Esc., elevation, Manual grille support, Of bars, Esc., Channel grid, detail, legend, Simple concrete, Reinforced concrete, natural terrain, Fiberglass container, With lid alt., For solids disposal, Sum, By pass, detail, your B. Of income, stainless steel, Manual grille, your B. Of income, cut, Esc., detail, stainless steel, Manual grille, Fiberglass container, With lid alt., For solids disposal, stainless steel, Manual grille, By pass, cut, Esc., Imhoff tank, your B. Pvc, Of bars, Esc., Sum, By pass, detail, stainless steel, Manual grille, Fiberglass container, With lid alt., For solids disposal, Imhoff tank, your B. Pvc, Of bars, Esc., Sum, By pass, detail, stainless steel, Manual grille, Fiberglass container, With lid alt., For solids disposal, Imhoff tank, your B. Pvc, Parshall meter, Imhoff tank, your B. Pvc, Parshall meter, your B. Of income, cut, Esc., detail, stainless steel, Manual grille
Raw text data extracted from CAD file:
| Language | Spanish |
| Drawing Type | Detail |
| Category | Mechanical, Electrical & Plumbing (MEP) |
| Additional Screenshots |
 |
| File Type | dwg |
| Materials | Concrete, Glass, Steel |
| Measurement Units | |
| Footprint Area | |
| Building Features | |
| Tags | autocad, bars, camera, chamber, construction, cuts, DETAIL, details, DWG, einrichtungen, facilities, gas, gesundheit, l'approvisionnement en eau, la sant, le gaz, machine room, maquinas, maschinenrauminstallations, provision, rural, sizing, specifications, structure, wasser bestimmung, water |








