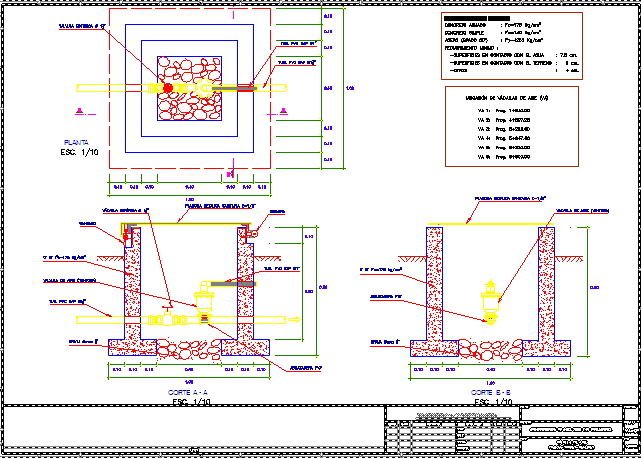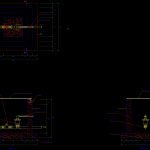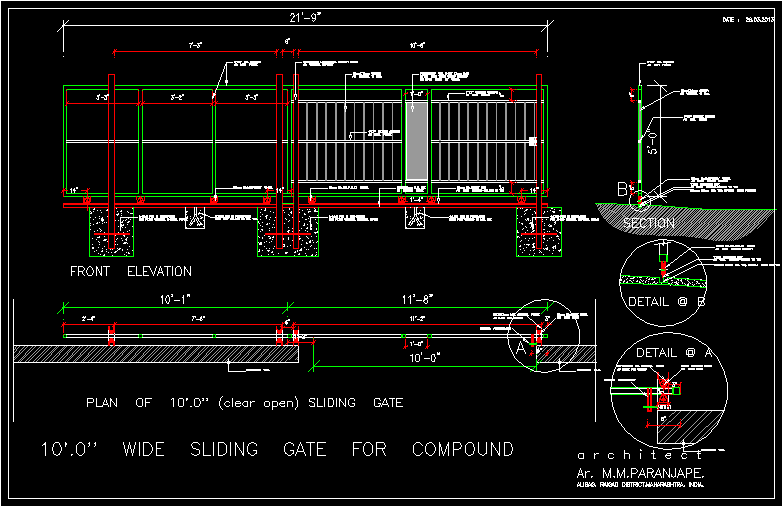Chamber With Air Valve DWG Plan for AutoCAD
ADVERTISEMENT

ADVERTISEMENT
Cutaway; plan and profile of a chamber with air valve
Drawing labels, details, and other text information extracted from the CAD file (Translated from Spanish):
description, firms, Notes, review, date, responsible, date, Cod.proy., Plan no, Esc., client, draft, flat, design, drawing, review, approval, Consulting engineers, Water supply for population use, Spherical, Ømax, Pvc sap, Sanitary metal, Spherical, cut, of air, Pvc sap, Ømax, Sanitary metal, cut, of air, clamp, plant, Pvc sap, air valve, Indicated, Esc., Minimum coating, In contact with the ground, In contact with water, Reinforced concrete, Lt technics, steel, Simple concrete, Cm., Esc., Location of air valves, Go prog. Go prog. Go prog. Go prog. Go prog. Go prog.
Raw text data extracted from CAD file:
| Language | Spanish |
| Drawing Type | Plan |
| Category | Mechanical, Electrical & Plumbing (MEP) |
| Additional Screenshots |
 |
| File Type | dwg |
| Materials | Concrete, Steel |
| Measurement Units | |
| Footprint Area | |
| Building Features | |
| Tags | air, autocad, chamber, DWG, einrichtungen, facilities, gas, gesundheit, l'approvisionnement en eau, la sant, le gaz, machine room, maquinas, maschinenrauminstallations, plan, profile, provision, valve, wasser bestimmung, water |








