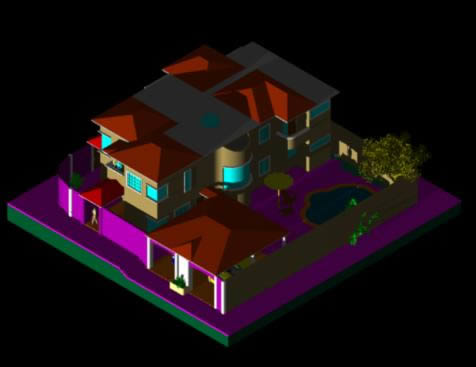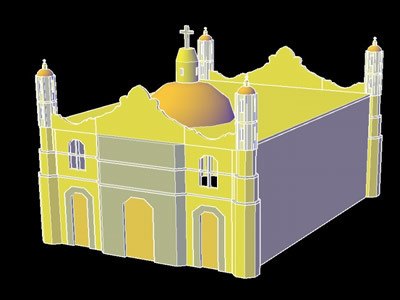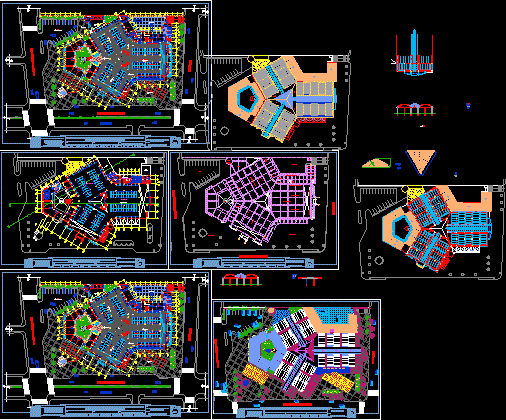Chang Mall DWG Block for AutoCAD
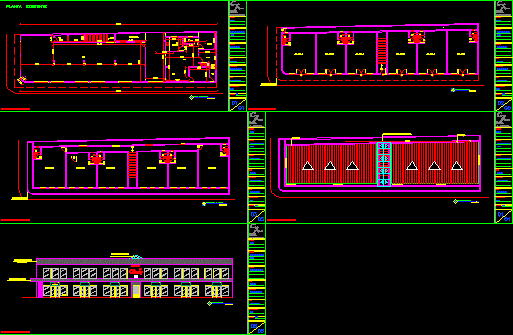
Shopping mall located in Maceio – AL
Drawing labels, details, and other text information extracted from the CAD file (Translated from Portuguese):
up: bedroom, suite, circulation, room, kitchen, service area, customer :, obs: check quotas on the spot, subject :, drawing :, designer :, date :, board-scale :, revision :, inacio junior, carlos almeida , wc, ground floor, house massagueira, projects and execution of works, plant pav. floor in the garage circulation house arlos lmeida contacts: uruguay street, frame, height, type, material, width, sill, quant., location, aluminum, glass, room, wood, stair, commercial area, shopping center, reserve park, platibanda, bedroom, kitchen, commercial gallery, lupo, existing plant, shop, open area, ground floor, propane balcony, descends, roof plant, concrete ruffle, glass cover or transparent brazilite tile, pvc rail
Raw text data extracted from CAD file:
| Language | Portuguese |
| Drawing Type | Block |
| Category | Retail |
| Additional Screenshots |
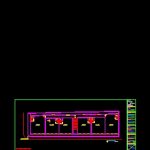 |
| File Type | dwg |
| Materials | Aluminum, Concrete, Glass, Wood, Other |
| Measurement Units | Metric |
| Footprint Area | |
| Building Features | Garden / Park, Garage |
| Tags | al, autocad, block, commercial, DWG, located, mall, market, shopping, supermarket, trade |



