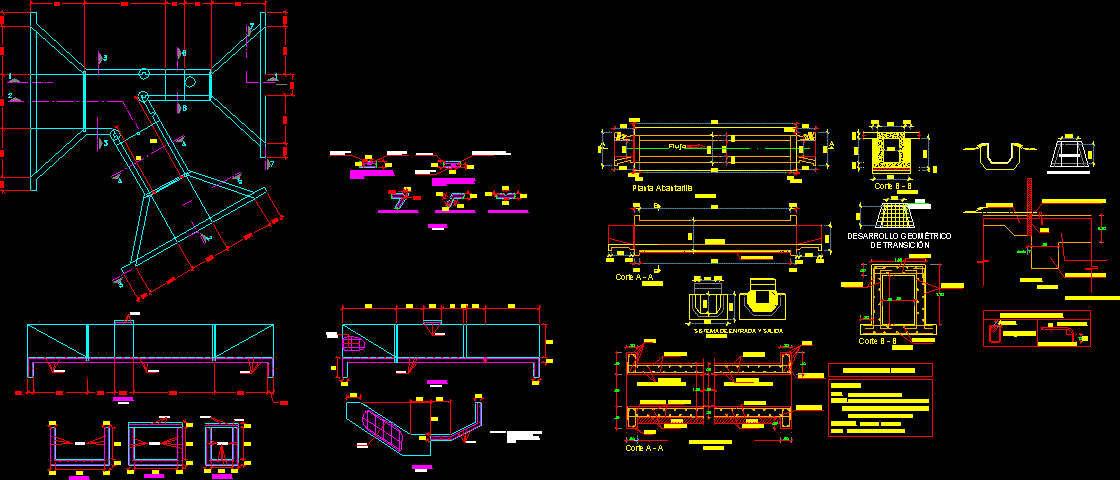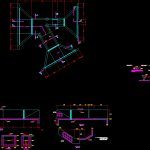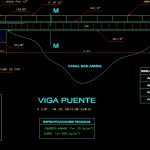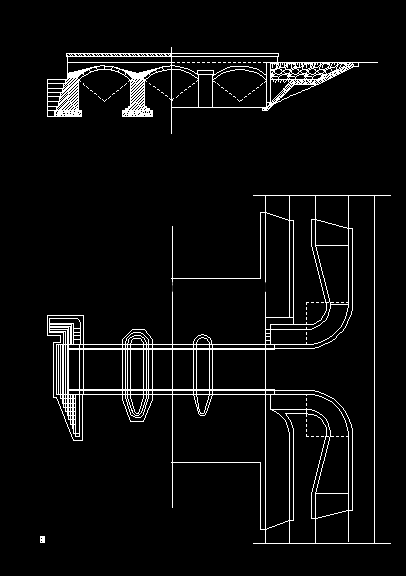Channel DWG Block for AutoCAD

canalferreñafe
Drawing labels, details, and other text information extracted from the CAD file (Translated from Spanish):
double mesh, for assembly on floor of frame, gate, slab of operation, previous chopping of existing concrete, for side mounting of frame, details, detail ” a ” cofferdam slot, detail ” b ” cofferdam slot , detail ” c ” cofferdam slot, any modification to the design will be made according to the conditions of the field previous agreement between the supervisor and the executor, partidor – canal san isidro, cad:, project :, plan:, provincial municipality of ferreñafe, designer:, partidor, consulting engineer, ing. fernando a. alarcon fields, town of huayrul, district of incahuasi, province of ferreñafe lambayeque region, location:, smlc, cut a – a, standard hook, stirrups, floor, culvert, technical specifications, b – b cut, materials, steel :, coating :, note:, concrete :, it will be built according to the rne, in general, asphalt emulsion or similar mastic, entrance system, joint, lower slab of culvert, nail in culvert, entrance and exit system, geometric development , transition, flow, transition geometry, mesh:, sewers, plant and cuts, c. to. d.:, prepared by :, approved by :, date :, ing. victoria hernandez j., potable water system, map:, revised by :, scale :, new town – san ignacio, foncodes, and social development, national compensation fund, nails for anchoring, bridge beam, jj, mm, pvc, clamp, technical specifications, pipe of fºgº, detail, summary works of art, progressive, canal san anibal, aqueduct and water pass
Raw text data extracted from CAD file:
| Language | Spanish |
| Drawing Type | Block |
| Category | Roads, Bridges and Dams |
| Additional Screenshots |
   |
| File Type | dwg |
| Materials | Concrete, Steel, Other |
| Measurement Units | Metric |
| Footprint Area | |
| Building Features | |
| Tags | autocad, block, channel, dam, DWG, hydroelectric |








