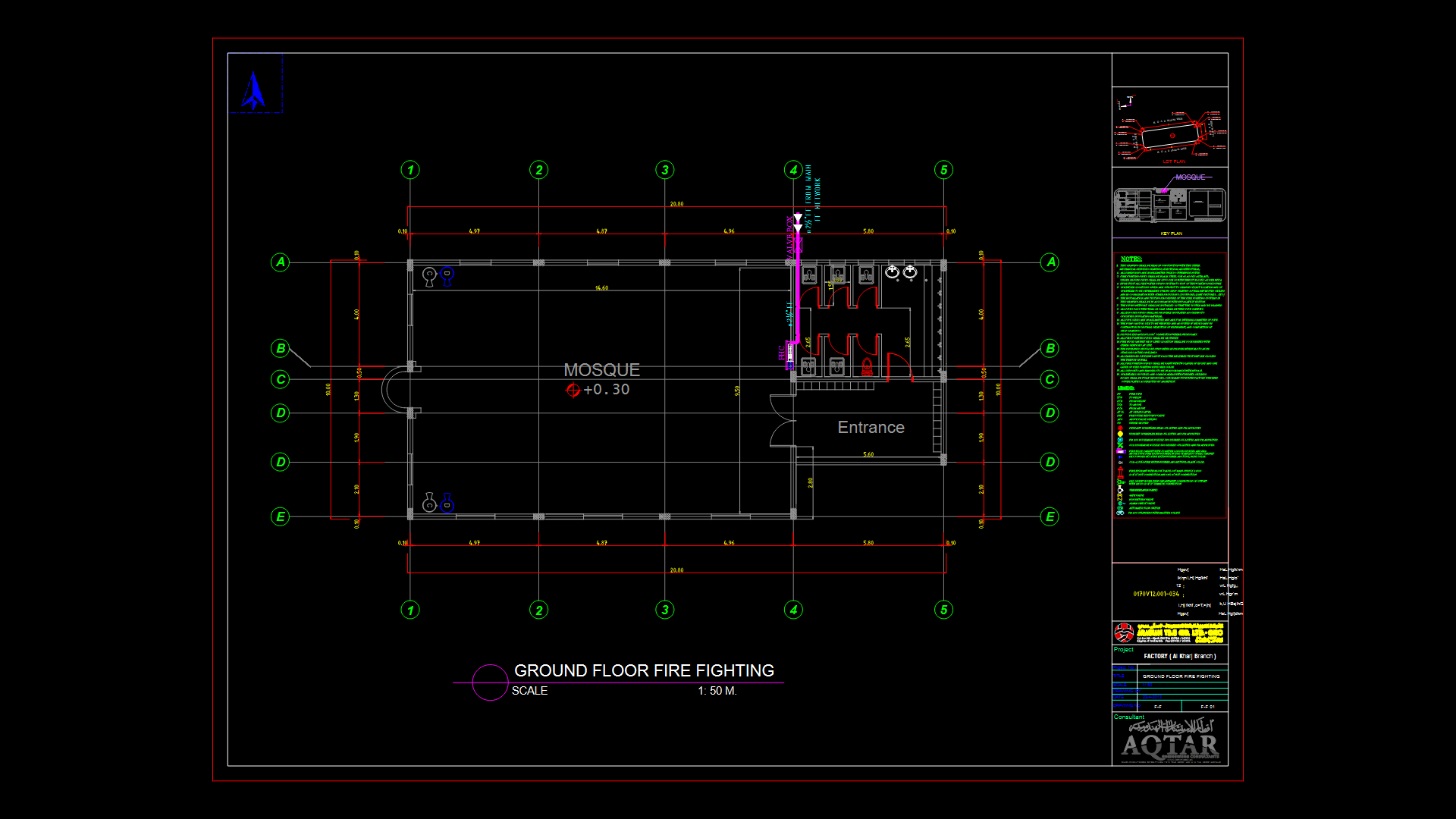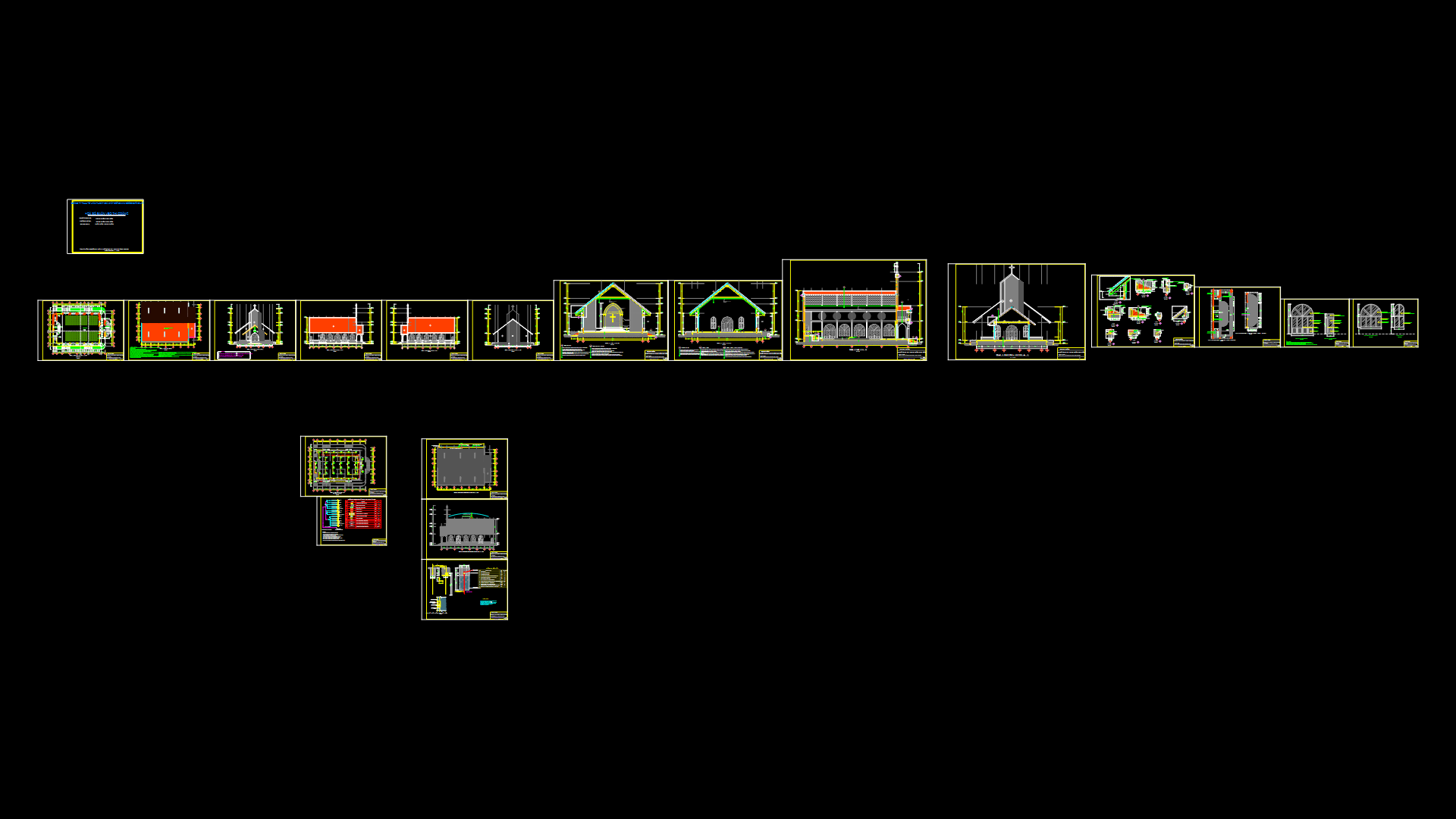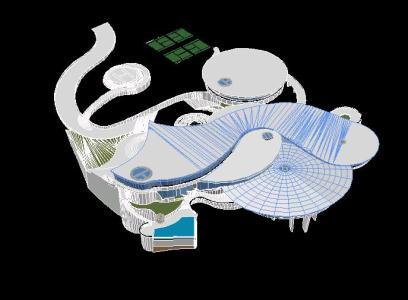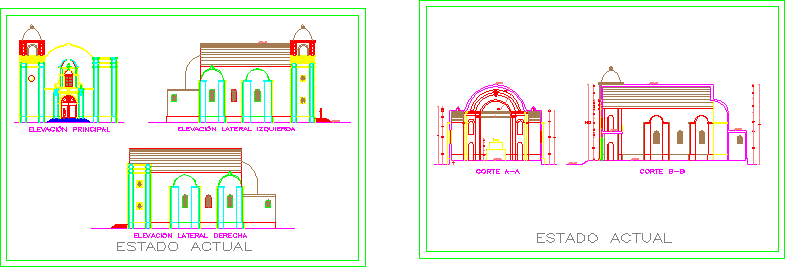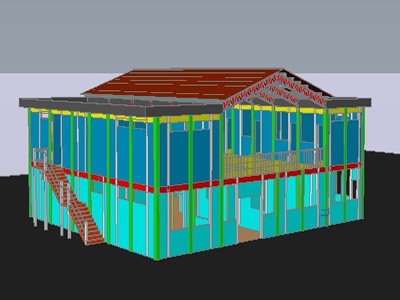Chapel DWG Block for AutoCAD

CHAPEL IN HUARIACA LOCALITY – PASCO
Drawing labels, details, and other text information extracted from the CAD file (Translated from Spanish):
npt., npt, water drop, dilatation board, parish hall, polished cement floor, burnished and colored, perimeter path, natural terrain, rear elevation, front elevation, distribution, doors, box, width, height, cant. , description, metal type door according to design – main entrance, windows, tempered cathedral glass with wooden frame, alfeizer, opening of space for belfry, right side elevation, left side elevation, cut a-a ‘, cut b-b’, foundation, splices and bends, vertical, splice, abutments, roofs, detail, scale: graphic., truss, multiplaca, comes from the electro-center network, technical specifications, conductivity, type tw, similar to those manufactured by, the distribution board will be metal to embed, thermomagnetic switches, similar to mitsubishi, westinghouse, general electric, telemecanique., indeco or pirelli., similar to those manufactured by tj castro or tria non, with, symbol, similar to ticino, monof electrical outlet. double with grounding, roof, artifact attached to the ceiling, with plastic diffuser, type device to attach, with two lamps, lower, edge, unipolar switch, simple, double, box, alt. snpt., description, legend, metal distribution board type for embedding, electrical installations, attached column, pvc pipe goes to garden, down pipe, clamp, fixing, plant, diameter according to pipe dimension, cut, plastic plug with, npt, sidewalk, gutter, clamp, see detail clamp, low rainwater, brick wall, detail of gutter, sanitary facilities, iron, detail of rainfall, rain drain, detail of path and descent, for pipe pvc, clamp detail, foundation, block, concrete, concrete, section a – a, false floor, section b – b, ground, compacted, sections, column table, stirrups, coverings, space, columns, flat beams , simple concrete, false floor, reinforced concrete, beams, compacted ground, false floor, floor, rubbed cement, typical floor detail, columbarium anchoring, in foundation, foundation, overburden, distribution of beams, main steel, hooks and folds, tie detail, concrete dies, mortar, semicircular footprint, elevation, beam girder, confined column, col. beam meeting, for:, spacer dies, detail dividers, galvanized calamine ridge, galvanized calamine cover, frieze wooden brushed screw, upright, ceiling with plywood, trusses, ladder graphics, ceiling detail, embedded anchor, wall, cat ladder, black tube, wood, tongue and groove, wall, blocks, concrete, detail tower floor, cut bb, ladder, cat
Raw text data extracted from CAD file:
| Language | Spanish |
| Drawing Type | Block |
| Category | Religious Buildings & Temples |
| Additional Screenshots |
 |
| File Type | dwg |
| Materials | Concrete, Glass, Plastic, Steel, Wood, Other |
| Measurement Units | Metric |
| Footprint Area | |
| Building Features | Garden / Park |
| Tags | autocad, block, cathedral, Chapel, church, DWG, église, igreja, kathedrale, kirche, la cathédrale, locality, mosque, pasco, temple |
