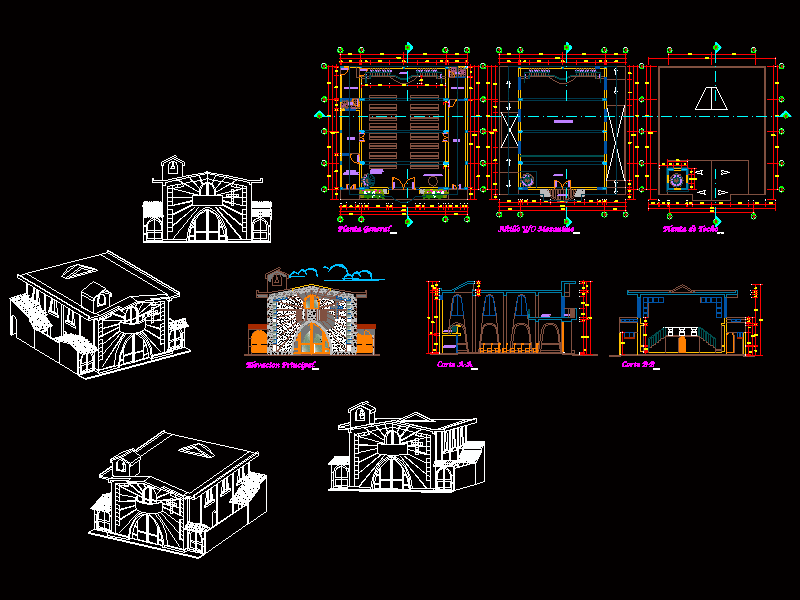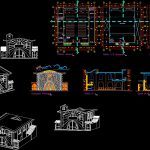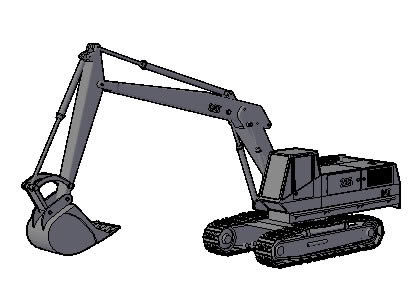Chapel DWG Block for AutoCAD
ADVERTISEMENT

ADVERTISEMENT
Small Chapel ;located in Valley of Mantaro- Peru – District of San Agustinde Cajas . Has a balcony to the square to lead the general mass
Drawing labels, details, and other text information extracted from the CAD file (Translated from Spanish):
s.h., locker room, s.h., guardian, yard, parish office, baptismal font, Spiral staircase, altar, loft, balcony, general plant, esc., mezzanine mezzanine, esc., roof plant, esc., double space, loft, Deposit, altar, cut, esc., balcony, cut, esc., main lift, esc.
Raw text data extracted from CAD file:
| Language | Spanish |
| Drawing Type | Block |
| Category | City Plans |
| Additional Screenshots |
 |
| File Type | dwg |
| Materials | |
| Measurement Units | |
| Footprint Area | |
| Building Features | Deck / Patio, Car Parking Lot |
| Tags | 3d, autocad, beabsicht, block, borough level, Chapel, district, DWG, located, PERU, plans, political map, politische landkarte, proposed urban, religious architecture, road design, san, small, stadtplanung, straßenplanung, urban design, urban plan, valley, zoning |








