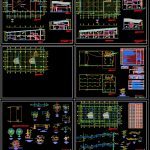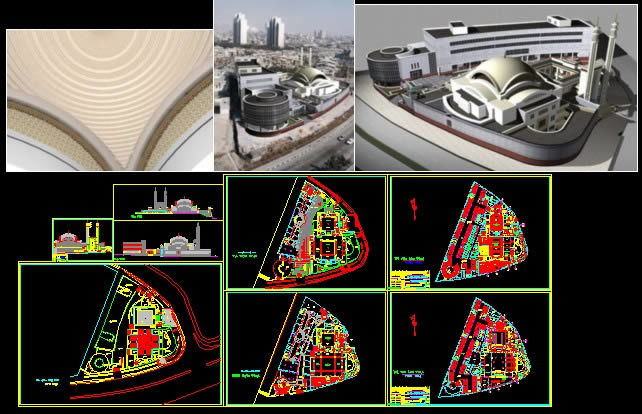Chapel Project DWG Full Project for AutoCAD

Project chapel – Plans – Sections – Elevations – Installations – Structures
Drawing labels, details, and other text information extracted from the CAD file (Translated from Spanish):
___, aq-, variable to basement level existing construction, rto. see table of columns, rto. see quad columns, a m p, kw-h, c.e.i, chapel, main door, choir, light coverage projection, width, height, sill, —, foundation stairs, typical, rto. see table, columns, shaded walls are carriers or braces and will be built before emptying the lightened ceiling, are brick type iv rnc, notes: column table, remains the same, section, stirrup, detail, character, plant, see detail, npt, running foundation, existing construction, nomenclature, abutments chart, spacing at each end, type, structural system, seismic design parameters, overload :, regulations :, national building regulations, soil:, coatings, reinforced concrete, masonry, metal structure, technical specifications, see plant, sifted earth with sanick, bare copper conductor, gel, thor gel or similar, bronze for, connector, rod, concrete cover, with handle, metal board for power distribution with thermo-magnetic switches, flush-mounted circuit in ceiling or wall with pvc pipe and tw type copper conductors, embedded circuit in floor or wall with pvc pipe and conductor is copper type tw, electric feeder in pvc-p pipe embedded in floor, wall or ceiling with thw copper conductors, legend, exit for bell button with aluminum plate anodized magic series of ticino or similar, force output bipolar monofasica with grounding for electric pumps and kitchen, grounding system, boards, electrical outlets, switches and, conductors, boxes, pipes, grounding hole, important note:, lighting control board, loudspeaker output with blind cover , three-phase energy meter, single pass box with blind cover, electric bell output with chime installed, no switch, no wiring, no pipe, double bipolar current stabilizer, unipolar one-way switch, two-pole unipolar switch , double bipolar outlets, outlet for amplifier with blind cover, exit for telephone with plate according to specifications, symbol, desc r i p c i o n, special, indicated, variable, roof, floor, boxes of f. g. mm., height mt., coor. x, knot, coor. and, light flexiforte or similar coverage, structures: foundations, roof coverage – coverage details, electrical installations – details specifications, scale :, date :, owner :, design :, plane :, drawing :, lamina, born ca, capuchon and buoy base washer, rainwater gutter see detail, high lighting, kwh, signal, service, main salon lighting, reserve, maximum demand, voltage, supply, monofasico, load and demand table, description, circuit, board, total, lighting in high, installed power, demand factor, maximum demand, all boxes will be galvanized iron, the line of protection will be taken to all the outlets that feed computers electronic board and special loads, the ducts destined to the circuits of environmental music and speakers, closed circuit system of tv and cable, alarm system and telephone system, will be wired at the time of installation of equipment and compo of each system, so that the boxes destined to the outputs of these systems, must carry a blind cover or plate as indicated in the memory and legend., to public collector, i. sanitary – details: structures, coverage, electrowelded pipe, coverage projection, altar, main hall, deposit, oratory, comes from dealer, faith scorch, self-tapping screw, see detail b, galvanized iron plate gutter, galvanized zinc collector , support lac iron, fixation abrasive, pvc pipe, fixation screw, see detail c, concrete beam, floor plastered in cementosin color, finish in concrete seen, metal door, flexiforte or similar coverage with metal structure, carpentry metal, see detail of gutter, cathedral glass color
Raw text data extracted from CAD file:
| Language | Spanish |
| Drawing Type | Full Project |
| Category | Religious Buildings & Temples |
| Additional Screenshots |
 |
| File Type | dwg |
| Materials | Aluminum, Concrete, Glass, Masonry, Plastic, Other |
| Measurement Units | Metric |
| Footprint Area | |
| Building Features | |
| Tags | autocad, cathedral, Chapel, church, DWG, église, elevations, full, igreja, installations, kathedrale, kirche, la cathédrale, mosque, plans, Project, sections, structures, temple |







