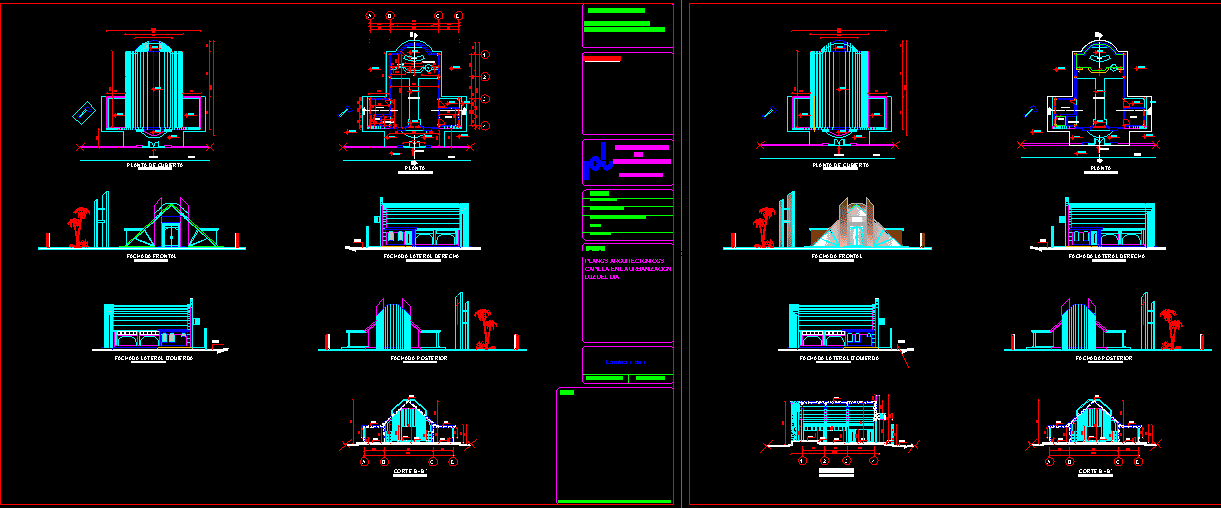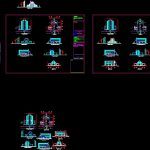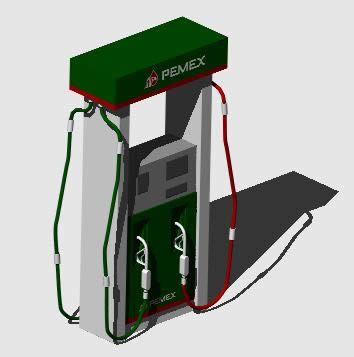Chapel Religious DWG Plan for AutoCAD

Contains architectural plans, roof plans, front façade, rear façade, lateral right and left.
Drawing labels, details, and other text information extracted from the CAD file (Translated from Spanish):
sidewalk, entrance, altar, pulpit, baptismal font, cellar, sacristy, ss.hh., confecionario, sanctuary, sidewalk, left side facade, wht, —————— ———-, project:, location, owner, contains :, scale :, date :, lam, approval stamps :,-architectural plans, ci: ———- ——–, chapel light of day, cadastral key: —————-, drawing :, summary of areas, ground floor, built area, materials, structure , walls, roof, reinforced concrete, block, light, floor, simple concrete, observations:, indicated, atmc., new project, designer, architect, paul moreno oña., north, av. chone, lotizacion, two estuaries, aviation, civil, coop., montoneros de alfaro, orangine, civil aviation field, housing plan, municipal, street -e-, street-c-, street -d-, street -f- , street-a-, street -b-, urbaniz., light of day, chinope river, pupusa river, nila river, beaches, san, juan, pablo, av of the colonists, front facade, plant, deck plant, right lateral facade, rear facade, name of the project.-, stamps.-, location.-, contains.-, drawing autocad.-, planning director.-, head of studies and project management.-, mayor of the canton. -, design.-, architectural plans chapel in the urbanization daylight, sole floor
Raw text data extracted from CAD file:
| Language | Spanish |
| Drawing Type | Plan |
| Category | Religious Buildings & Temples |
| Additional Screenshots |
 |
| File Type | dwg |
| Materials | Concrete, Other |
| Measurement Units | Metric |
| Footprint Area | |
| Building Features | Deck / Patio |
| Tags | architectural, autocad, cathedral, Chapel, church, DWG, église, faade, front, igreja, kathedrale, kirche, la cathédrale, lateral, mosque, plan, plans, rear, religious, roof, temple |







