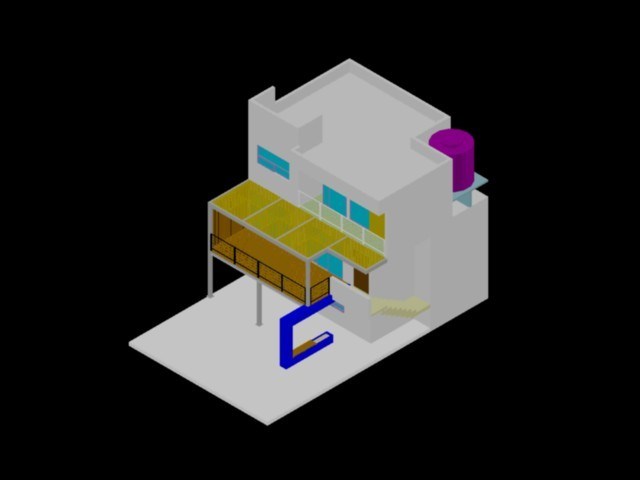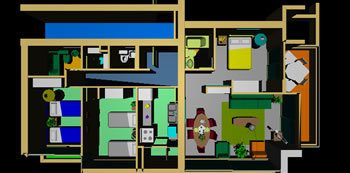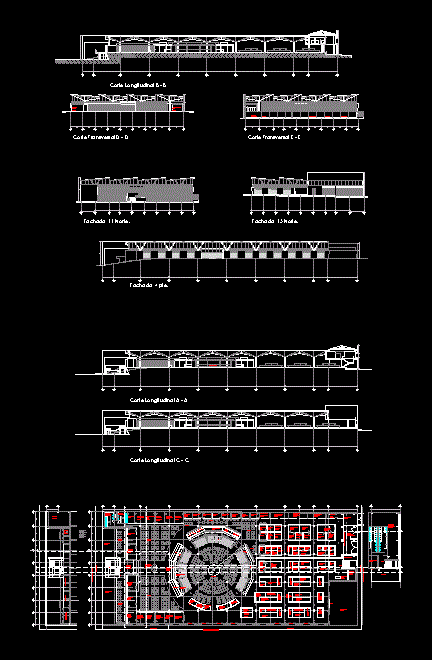Chapel St Sebastian DWG Plan for AutoCAD
ADVERTISEMENT

ADVERTISEMENT
Levantamento physical building chapel as plans and elevations with a view to its remodeling in historic downtown area
Drawing labels, details, and other text information extracted from the CAD file (Translated from Portuguese):
roof top plant, roof plan, a-a ‘cut, s.sebastian chapel, plants, elevations and cutting, survey of the existing situation for the construction site remodeling
Raw text data extracted from CAD file:
| Language | Portuguese |
| Drawing Type | Plan |
| Category | Religious Buildings & Temples |
| Additional Screenshots |
 |
| File Type | dwg |
| Materials | Other |
| Measurement Units | Metric |
| Footprint Area | |
| Building Features | |
| Tags | autocad, building, cathedral, Chapel, church, downtown, DWG, église, elevations, historic, igreja, kathedrale, kirche, la cathédrale, mosque, physical, plan, plans, remodeling, st, temple, View |







