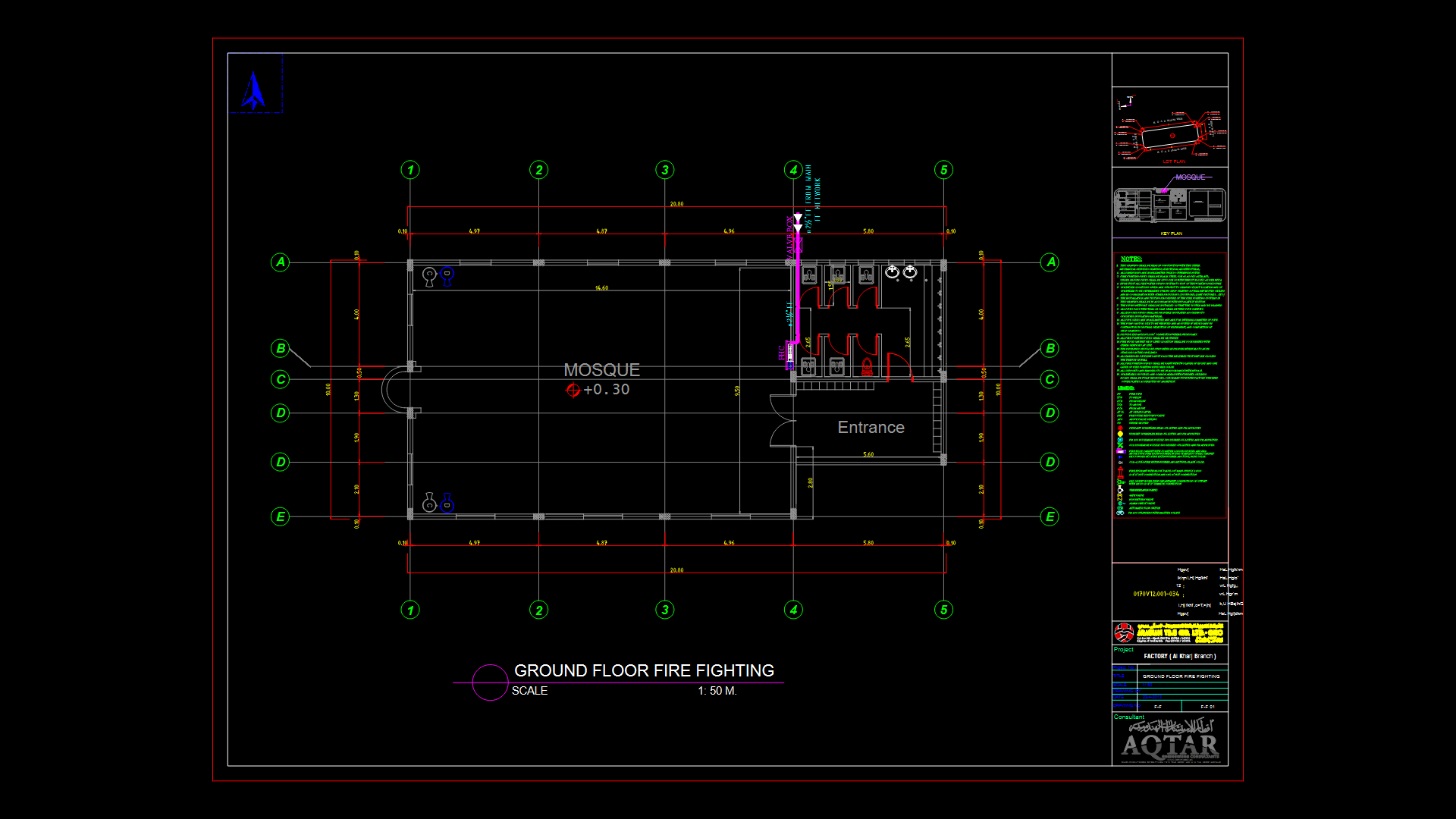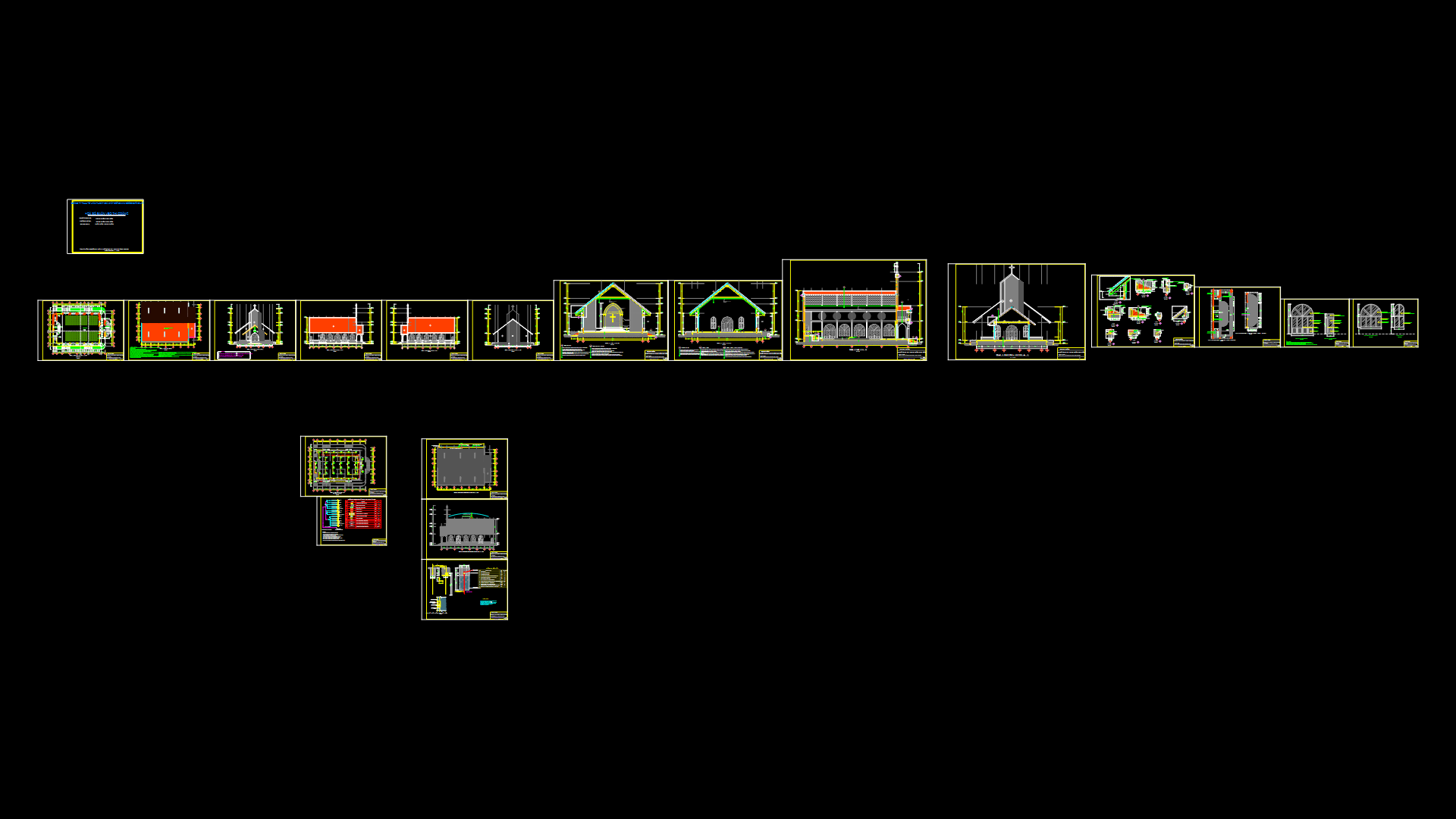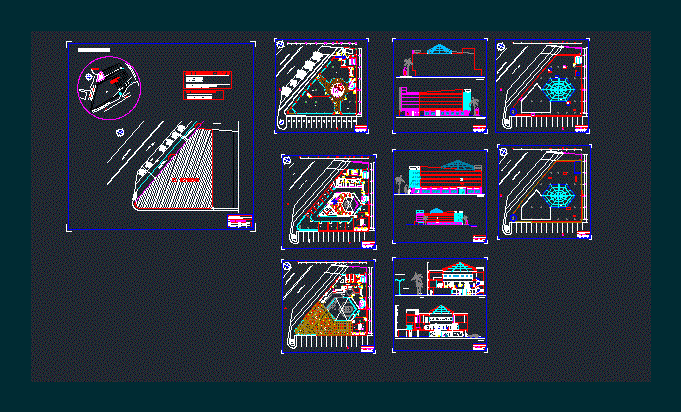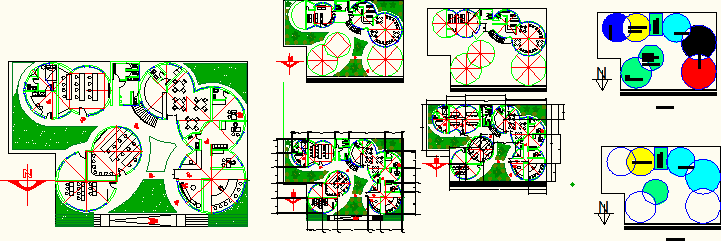Chapel (Temple) DWG Block for AutoCAD
ADVERTISEMENT

ADVERTISEMENT
Architectural drawings and structural proposal of a chapel devoted to the mall.
Drawing labels, details, and other text information extracted from the CAD file (Translated from Spanish):
altar, slab projection, architectural floor plan, slab floor, main facade, foundation plane, concrete dome, cd chain, compression ring, parapet, false ceiling, x – x ‘cross section, compression ring, cd chain, structural plan, key :, project :, date :, type of plan :, architectural, dimension: meters, 21st century shopping center chapel, iai, owner :, 21st century shopping center, location :, designed :, arq. Manuel Alejandro Angel Candia, structural, structural details
Raw text data extracted from CAD file:
| Language | Spanish |
| Drawing Type | Block |
| Category | Religious Buildings & Temples |
| Additional Screenshots |
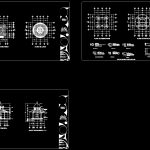 |
| File Type | dwg |
| Materials | Concrete, Other |
| Measurement Units | Metric |
| Footprint Area | |
| Building Features | |
| Tags | architectural, autocad, block, cathedral, Chapel, church, drawings, DWG, église, igreja, kathedrale, kirche, la cathédrale, mall, mosque, proposal, structural, temple |
