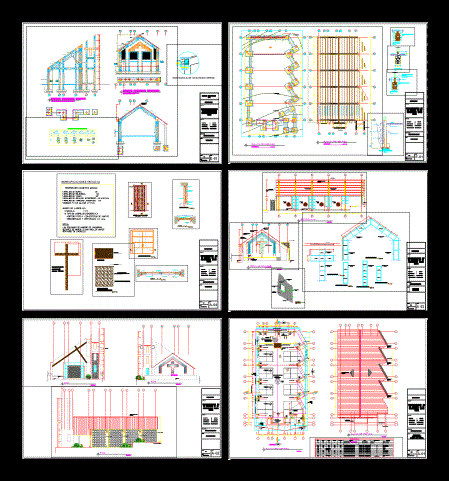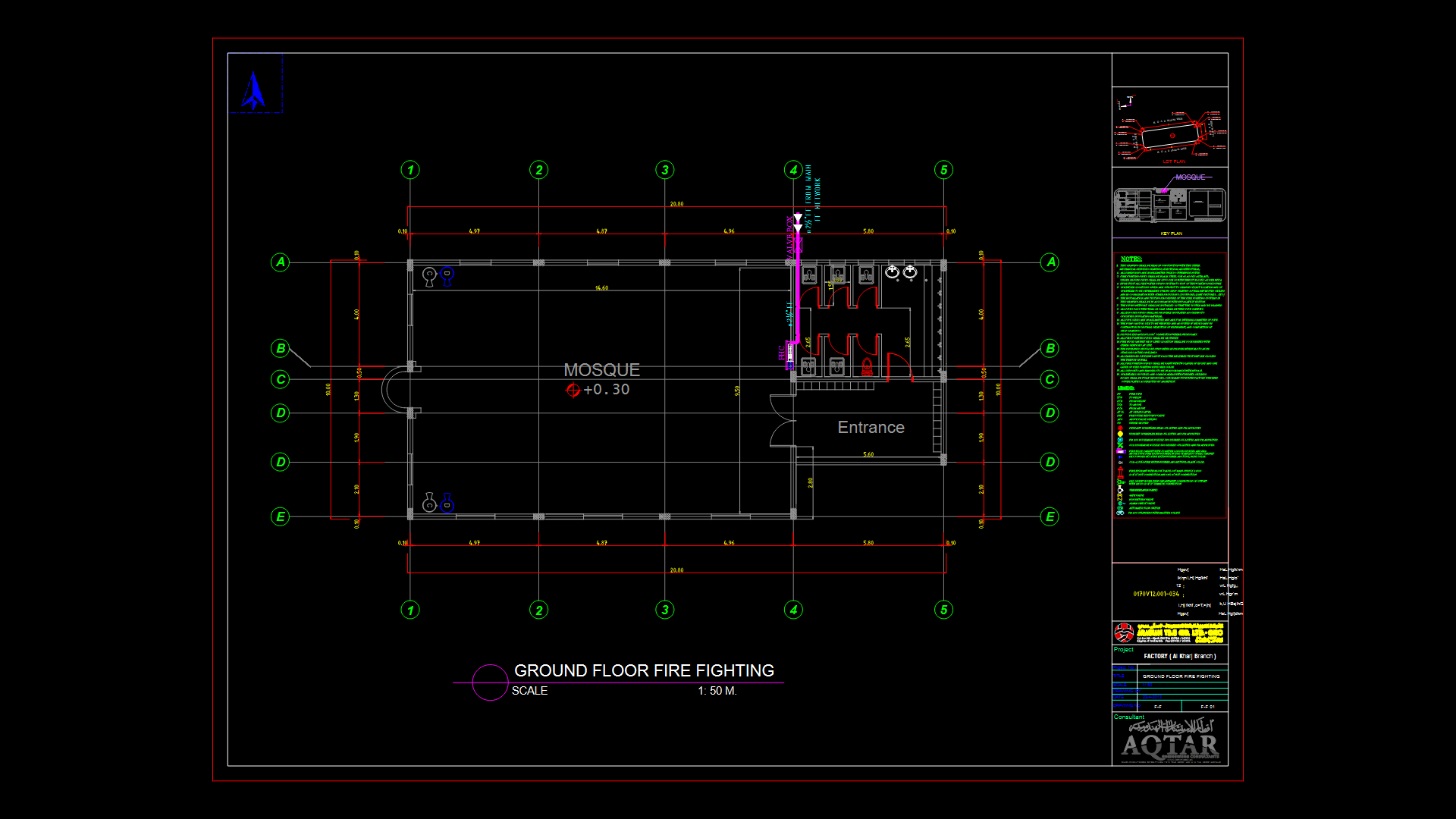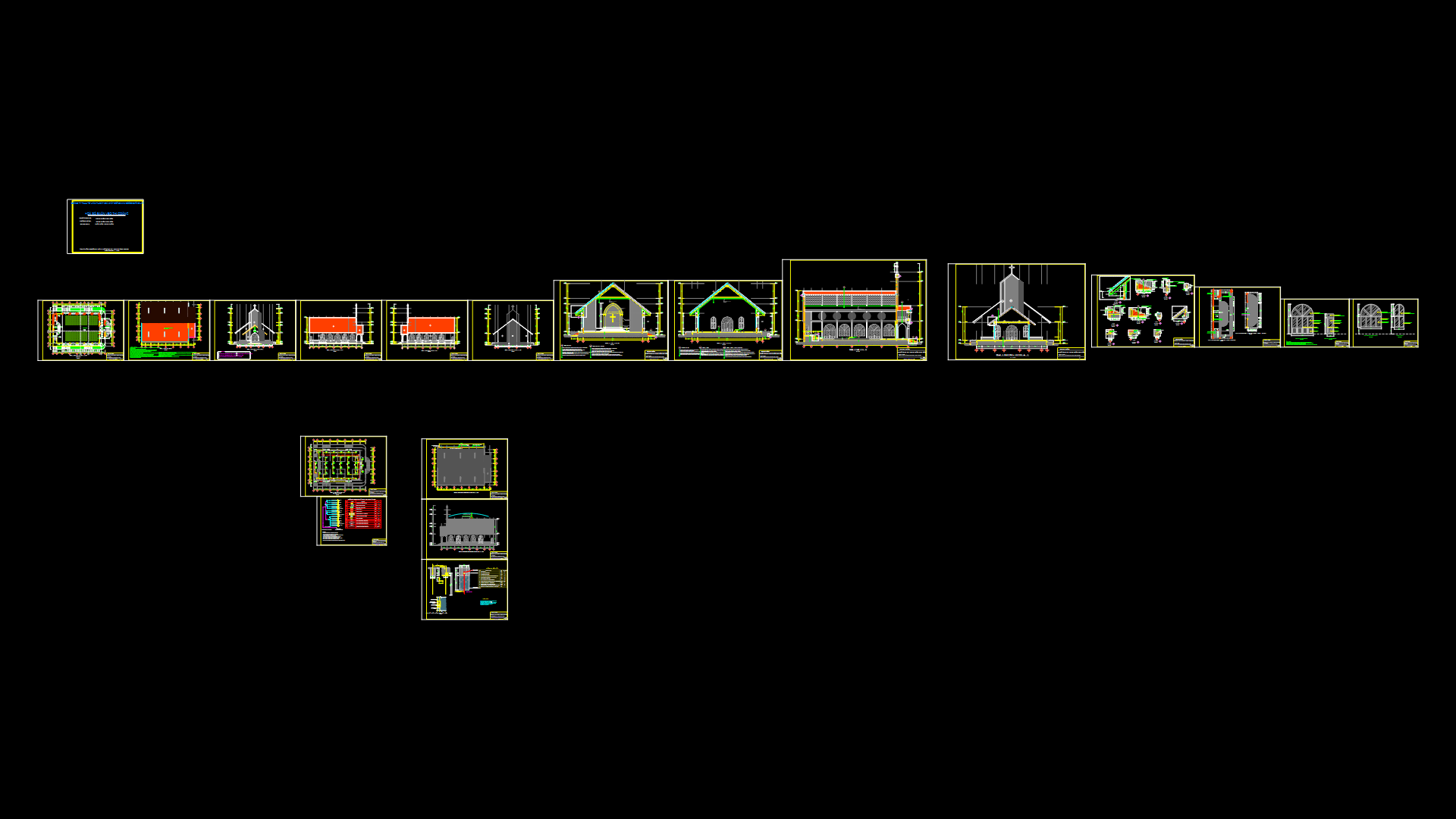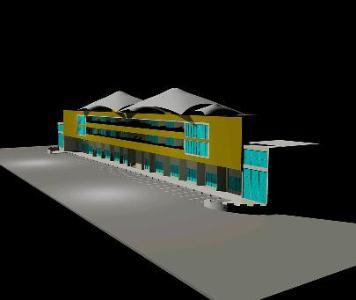Chapel ZIP Full Project

CONCEPCION PROJECT DESCRIPTION: The following criteria for the development of the project were taken into account: 1.Se been taken into account concepts such as natural ventilation and lighting. 2.Aprovechamiento higher solar incidence; for as long as possible. 3 back and overhead lighting by way of heat collectors and the altar considering cosmetic necessity. 4.Consideración both formal and functional integration with the environment is proposed as a basis for building colors white and stone veneer combined with face brick. 5 The proposed design considers the environment to generate an adequate environment for parishioners can cope with minimal thermal comfort; for it; has located the main windows to the north. It has taken into account the need to reflect and make a mark in the area as the sample of mine Sillustani relationship with Peña Azul SA community; it is particularly emphasize the volumes; with a proportionality in the facade based on prime. Income is to separate the front porch with stone veneer; in a clear intersection of the solid volume with surrounding transparent; This is located in the center of the main facade; the income is not only hierarchical but the volume of a structure that deepens the act of entering; the same way that a frame takes us inland. The project is self-authorship
| Language | Other |
| Drawing Type | Full Project |
| Category | Religious Buildings & Temples |
| Additional Screenshots | |
| File Type | zip |
| Materials | |
| Measurement Units | Metric |
| Footprint Area | |
| Building Features | |
| Tags | account, cathedral, Chapel, church, concepcion, concepts, criteria, description, development, église, full, igreja, kathedrale, kirche, la cathédrale, mosque, Project, religious architecture, se, temple, zip |








