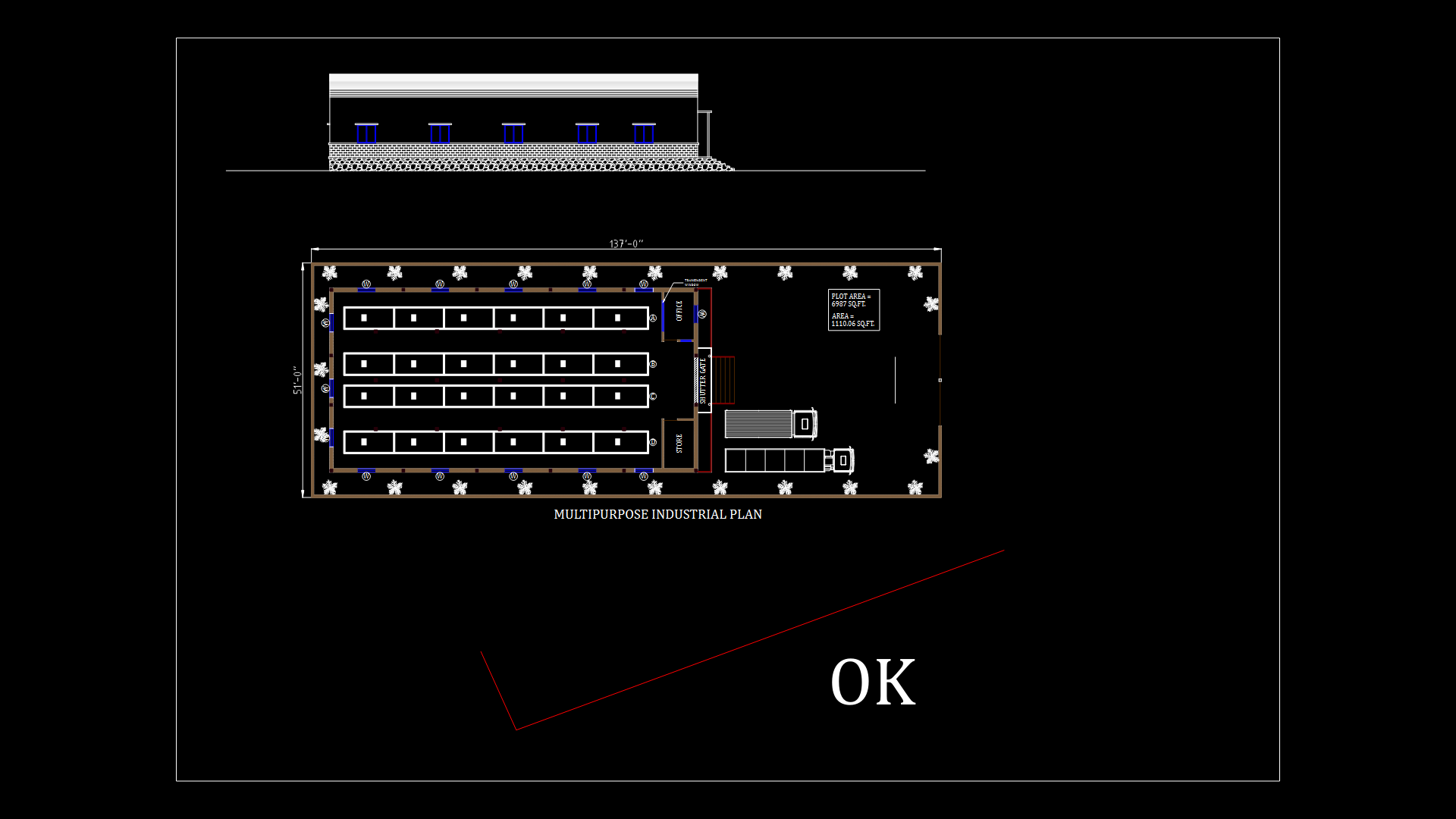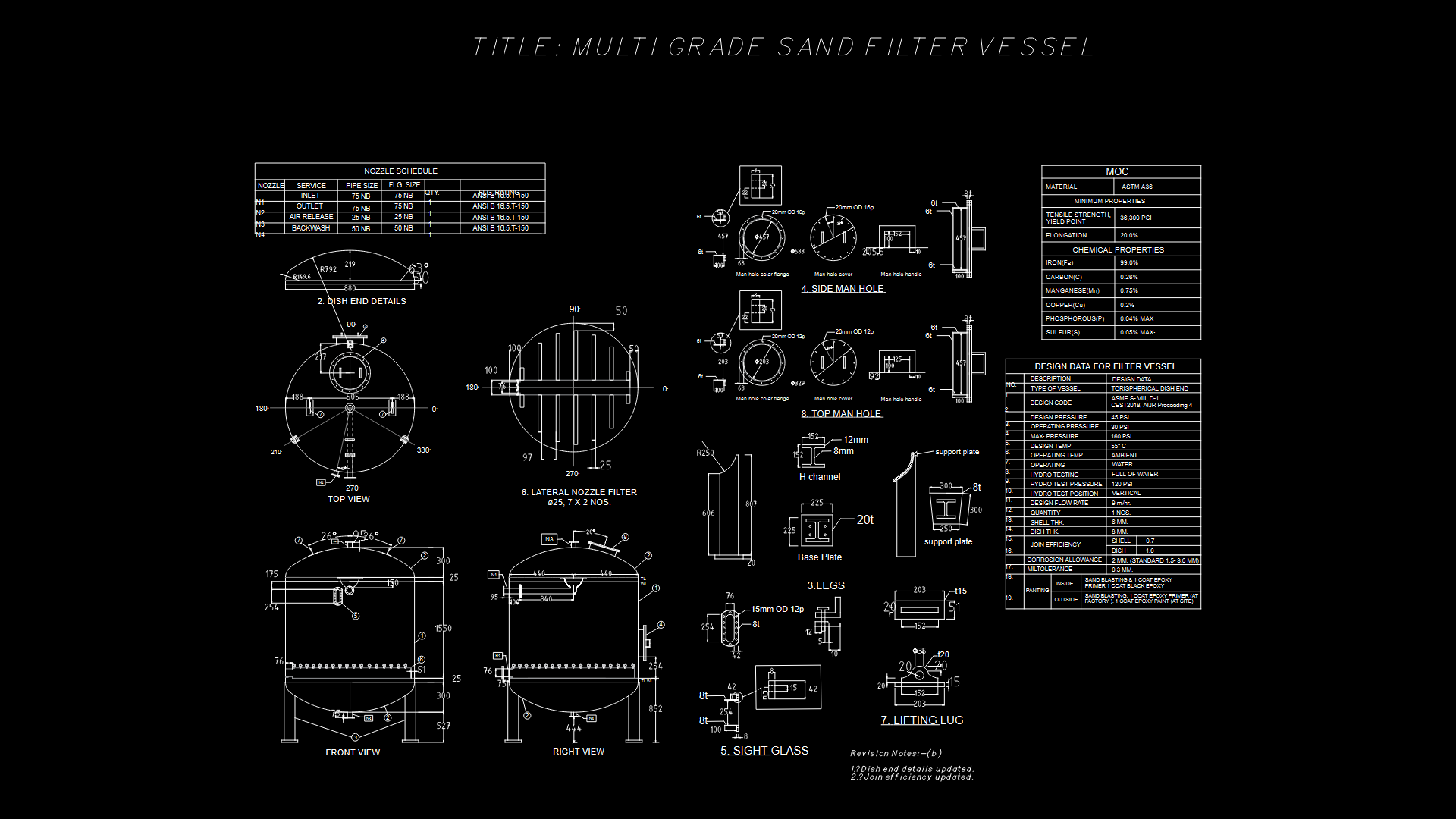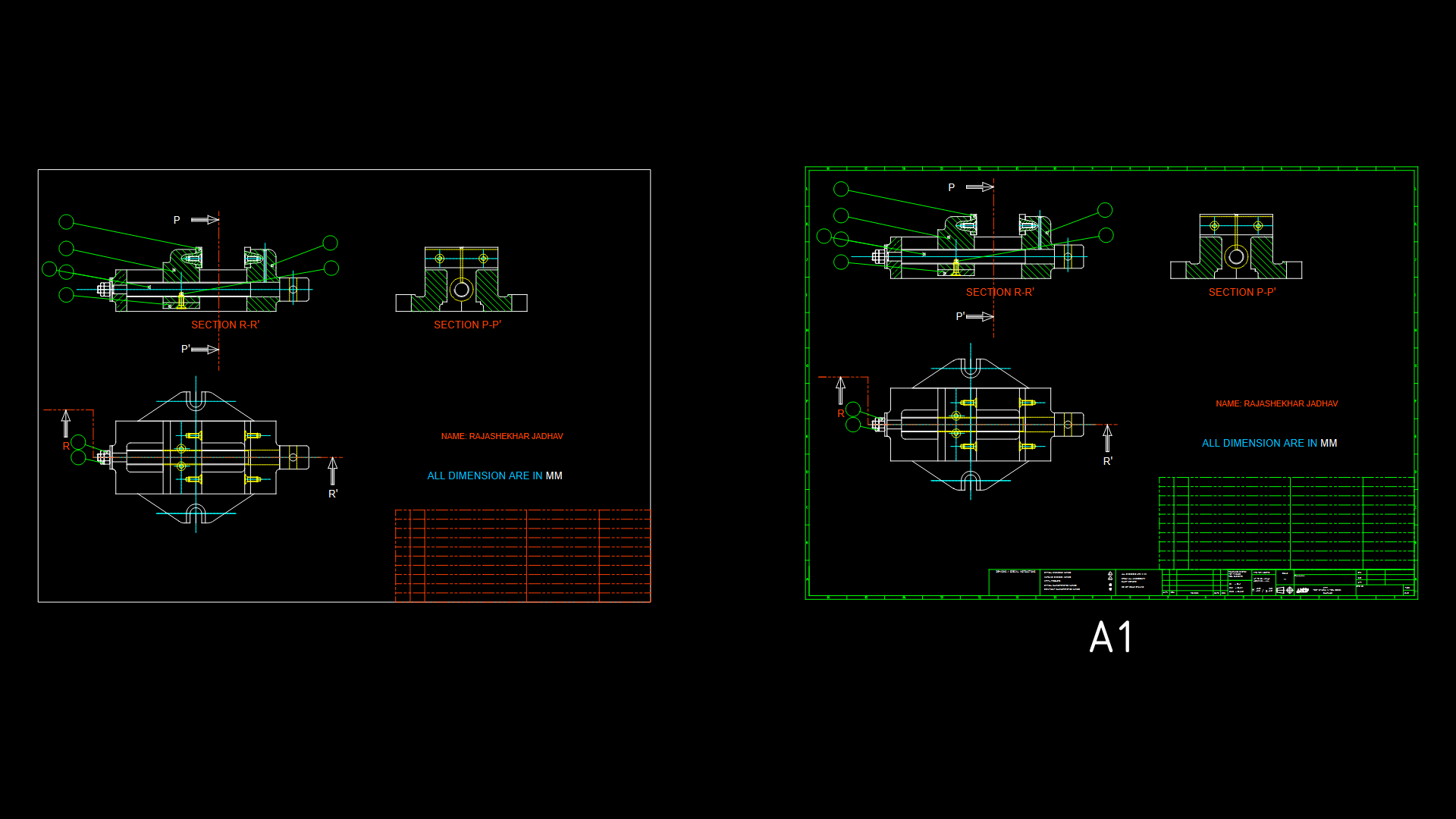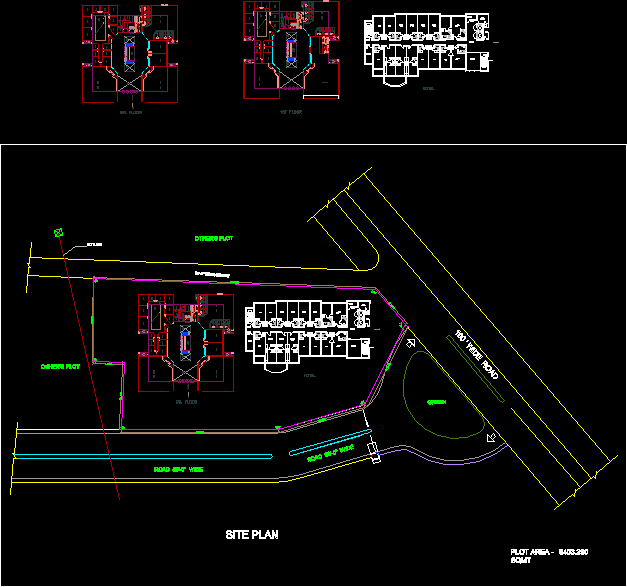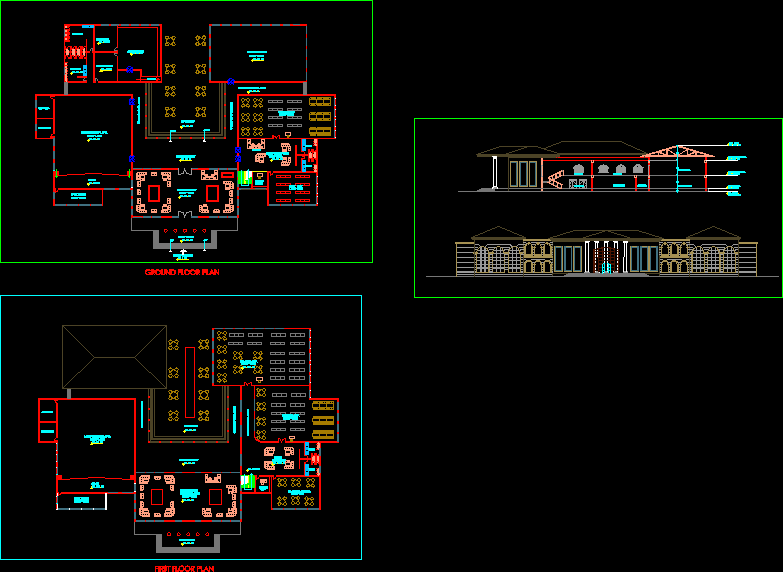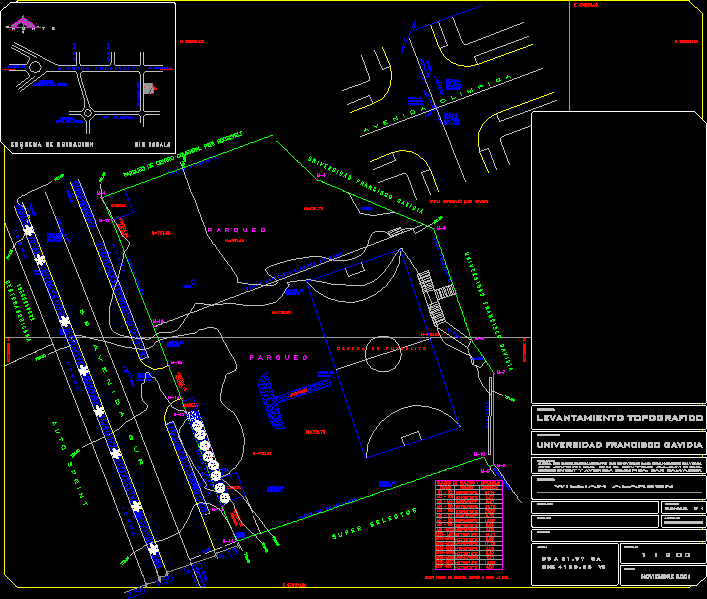Cheese Plant For 1000 Liters DWG Full Project for AutoCAD

Project a cheese plant, in which the planes of the four specialties include; such as architectural drawings, drawings of structures; sanitation plans and drawings of electrical installations
Drawing labels, details, and other text information extracted from the CAD file (Translated from Spanish):
head wall, overlay, type, bxt, abutment, section detail, column table, bxt, steel, shoe frame, false floor, compacted filling, flooring, king kong brick wall, window, door, detail of corresponding shoes a-a axis, foundation detail a-a axis, foundation detail b – b axis, detail of lugs corresponding to the b – b axis, calamine, note: the tijeral is made of aguano wood with dimensions specified in the detail, ridge, as specified in lightened plant, temperature steel, foundation beams, sidewalks, flooring, beams and slabs, columns, bracing columns, brace joists, concrete, footings, ores, grout, liquid mortar, foundations, columns and joists, corrugated steel, flat beams and slabs, foundation beams, beams, characteristic resistance, f’m, masonry, gutter, detail clamp, detail gutter, upright, water drop, cut a – a, wall, clamp f ijacion, note: the clamps should be, placed in each truss, rmin, naked, compacted and, additive dose, electrolytic copper rod, connector, thor gel, copper cable, des electrolitico, connector type Anderson, clamp for, copper rod, cu. soft temple, cu. electrolitic, connector type, sifted earth, concrete cover, concrete frame, plant, cut a – a, floor polished cement, plant: cheese factory, plant: ss.hh., elevation ss. hh., roof projection, lightening projection, a – a cut, b – b cut, lateral elevation, frontal elevation, sidewalk, plant: roof, ss.hh roof, foundations, ss.hh. foundations, distribution of beams for the roof, lightened by ss.hh., distribution of trusses and belts, ldg, values of m, lower reinforcement, h: any, upper reinforcement, length of splice by overlap, reinforcement st, footboard, stirrup, beam , column, sanitary facilities, symbology, drinking water meter., tee with rise, description, reduction, universal union, water graphics symbols, technical specifications – water, septic tank, simple yee, bronze drain with removable flush ruler floor, register box, bronze threaded register, technical specifications – drainage, elevation, section, ovalin, drain, water, exit, laundry, toilet, register, chrome, stainless steel, rubber, goose, laundry, tap neck, electric installation trica, technical specifications of conductivity
Raw text data extracted from CAD file:
| Language | Spanish |
| Drawing Type | Full Project |
| Category | Industrial |
| Additional Screenshots |
 |
| File Type | dwg |
| Materials | Concrete, Masonry, Steel, Wood, Other |
| Measurement Units | Imperial |
| Footprint Area | |
| Building Features | |
| Tags | architectural, autocad, drawings, DWG, factory, full, include, industrial building, liters, PLANES, plant, Project, structures |
