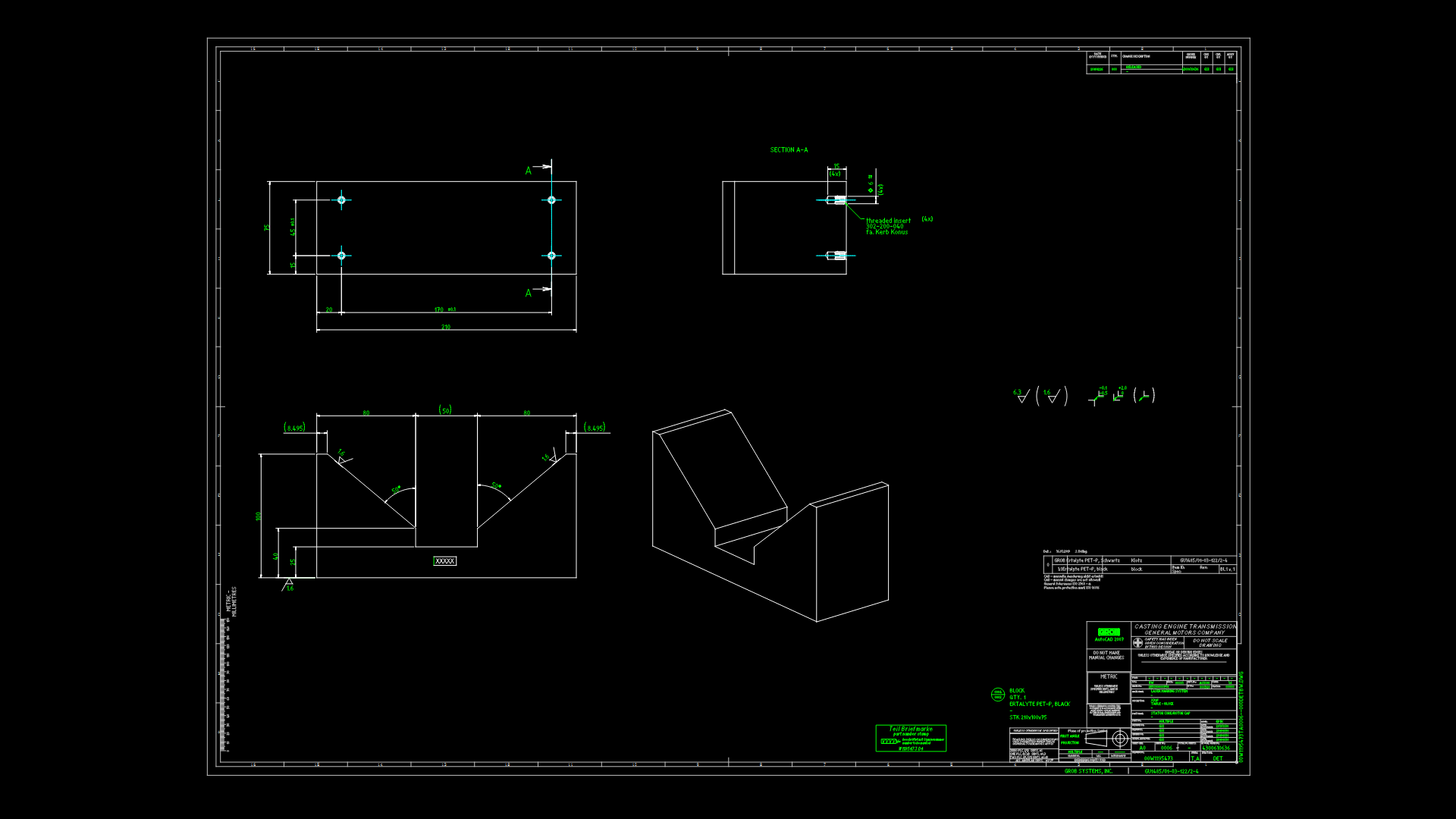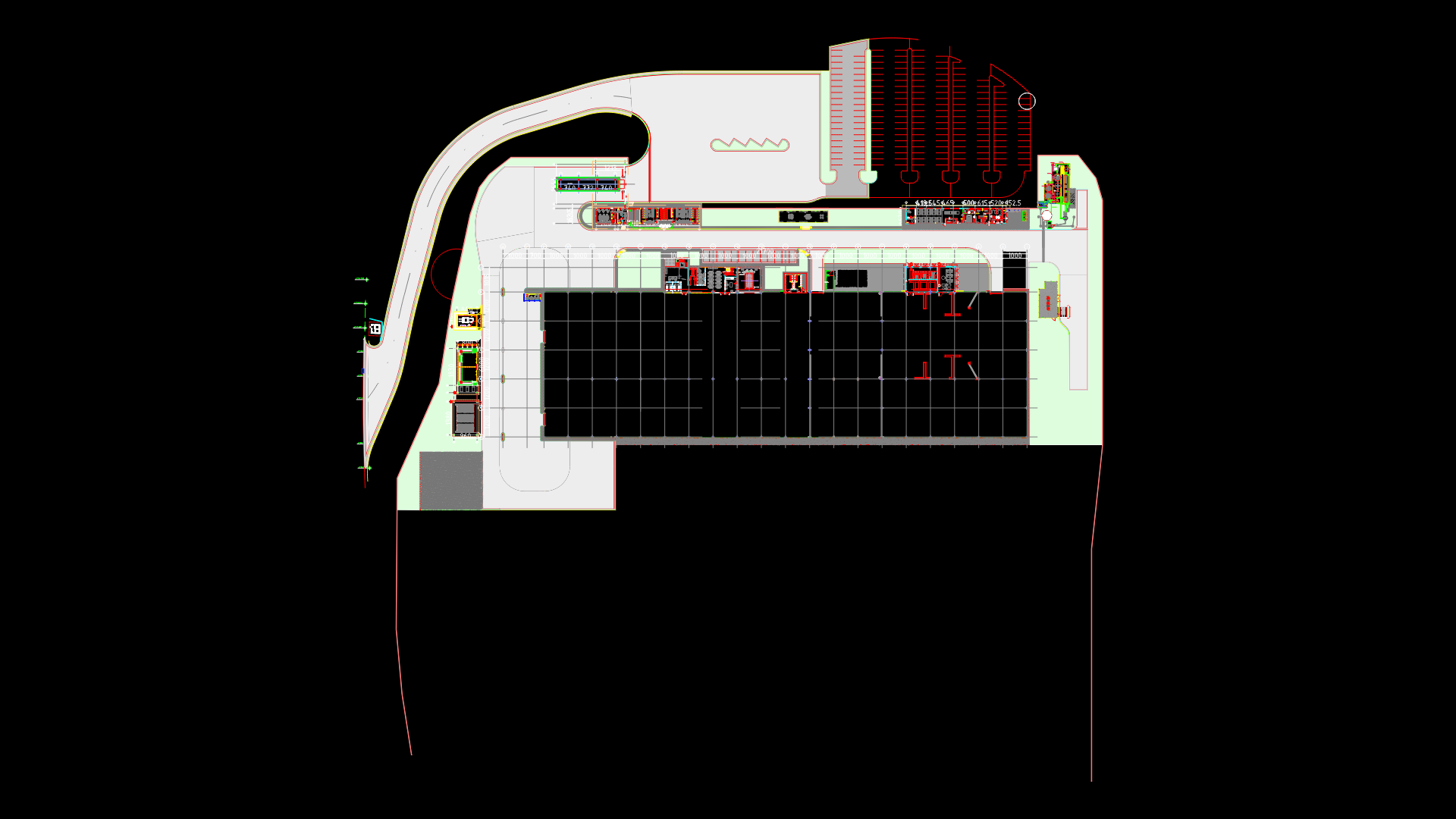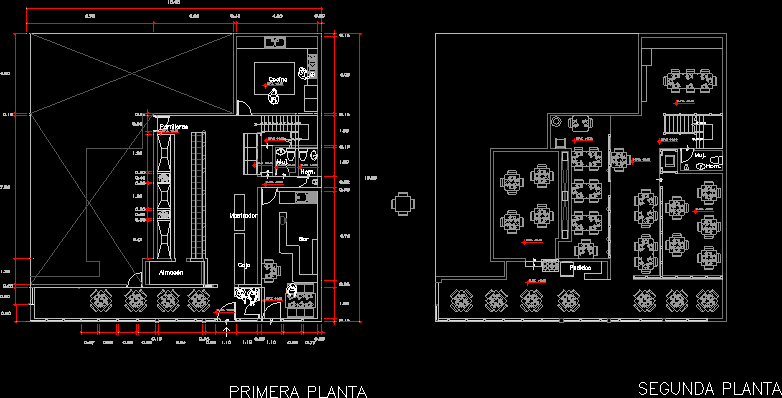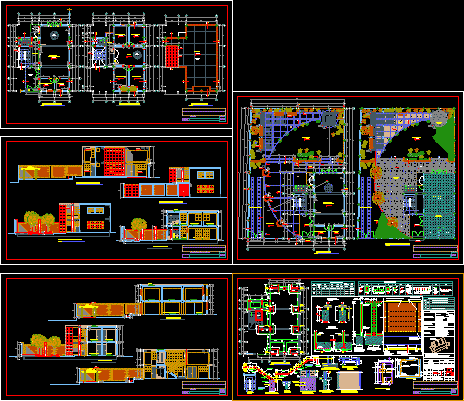Chemical Plant DWG Block for AutoCAD
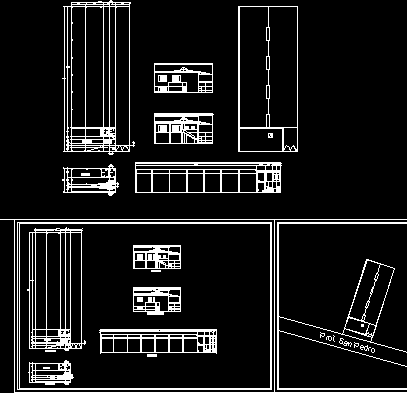
Ssimple lift a ship of chemical
Drawing labels, details, and other text information extracted from the CAD file (Translated from Spanish):
North, terrace, prol. san pedro, la zorra, paseo de jerez nte., españita, good night, of the begonias, unknown, solidarity, unification, effort, malva, graphic scale, location, specifications, university, key of the map :, uepca, university professional studies of science and arts, career :, subject :, teacher :, date :, scale :, degree :, arq. roberto morado perez, architecture, technical drawing in architecture, table of technical data of the project, level built area total area of the property, p.b. do not. parking drawer, include flown, canopies, balconies, etc .., drawer :, Luis Enrique Puga osornio, bathroom m, bathroom f, offices, area, waiting, files, ground floor, court a – a ‘, dressing room, bathroom , warehouse, upper floor, main facade, cut b – b ‘
Raw text data extracted from CAD file:
| Language | Spanish |
| Drawing Type | Block |
| Category | Industrial |
| Additional Screenshots |
 |
| File Type | dwg |
| Materials | Other |
| Measurement Units | Metric |
| Footprint Area | |
| Building Features | Garden / Park, Parking |
| Tags | autocad, block, chemical, DWG, factory, industrial building, lift, plant, ship |

