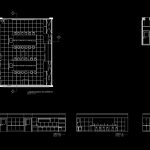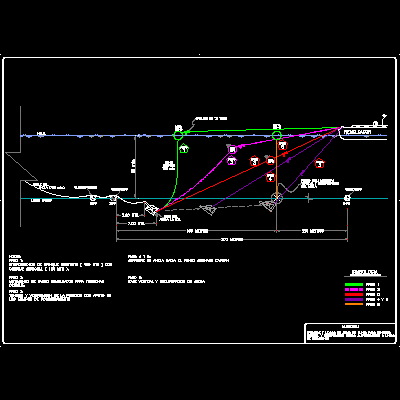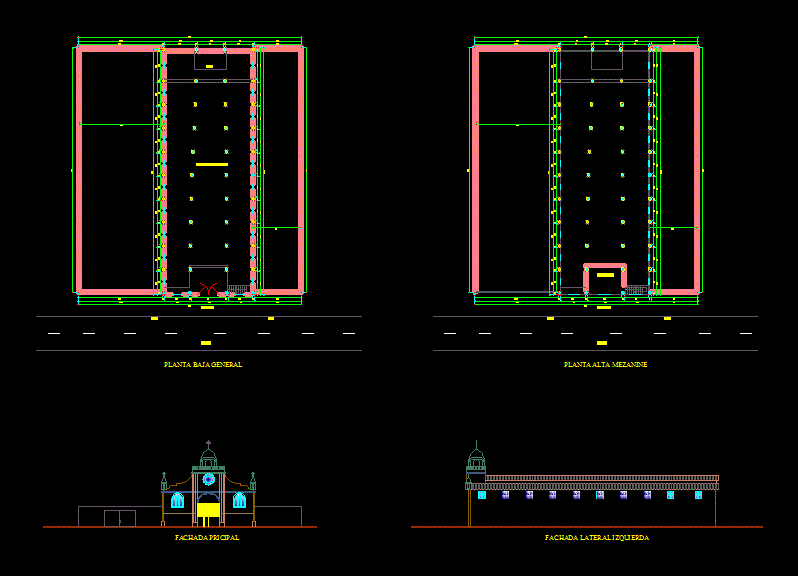Chemistry Lab DWG Section for AutoCAD

Chemistry lab area with Plant – View – Sections
Drawing labels, details, and other text information extracted from the CAD file (Translated from Spanish):
scale, technical amount, compensated fume cupboard with high security system, technical amount, modular system of central tables with services on board, desktop module for control of activities registration, anti-vibration table for scales, central washing unit with lateral waste tanks, Faucets with anticorrosive coating, electrical towers on work surface with power bases, wardrobe showcase in epoxy painted organic coated steel, Hanging cabinets in laminated steel coated organic epoxy paint, safety cabinets for acid bases, local store for street clothes personal items, mechanical ventilation system air expelling without recirculation, teaching area, doors against automatic closing fire, drain on the floor for safety shower eye wash, eyewash safety shower, wall-mounted support table with elements in laminated steel covered in epoxy paint, extinguisher, terrazzo cms. white color with welded joint, terrazzo cms. White color h: with welded joint, sanitary socket, double washing unit, storage area device maneuver, waste area, Storage of specific use elements, warehouse of volumetric container elements, work area for people, water taps with normal trapezoidal thread closure, for natural gas with return ceramic closure, taps for medical gases with Teflon closing step shaft, laying of services inside the easily recordable, stainless steel bacha of mm. of thickness, cable tray for electrical installation, rooftop system ducts, chemistry laboratory, cut, cut, view, view, view, view
Raw text data extracted from CAD file:
| Language | Spanish |
| Drawing Type | Section |
| Category | Misc Plans & Projects |
| Additional Screenshots |
 |
| File Type | dwg |
| Materials | Steel |
| Measurement Units | |
| Footprint Area | |
| Building Features | |
| Tags | area, assorted, autocad, DWG, lab, plant, section, sections, View |








