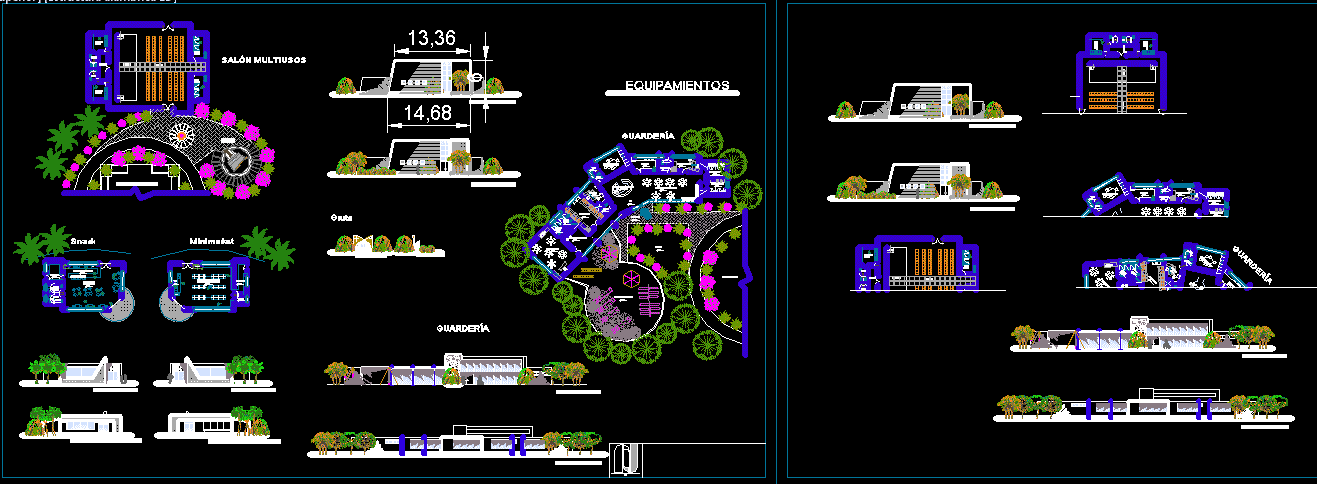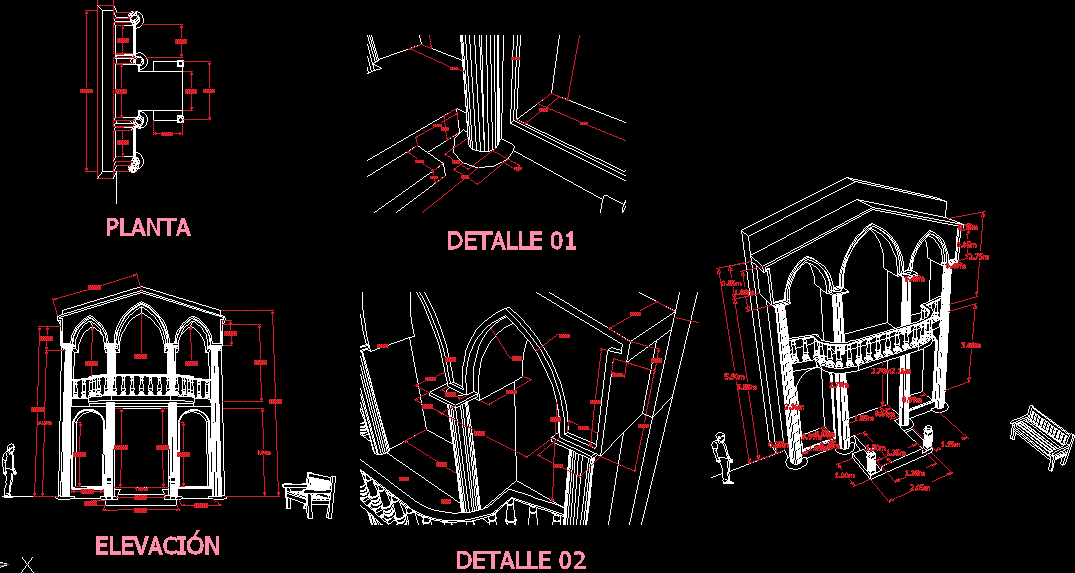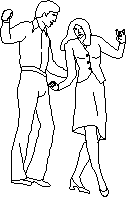Child Care – Comunal Center DWG Section for AutoCAD

ARCHITECTURAL PLANTS, SECTION ELEVATIONS. DETAILS CHILD CARE AND COMUNAL CENTER.
Drawing labels, details, and other text information extracted from the CAD file (Translated from Spanish):
showroom, bar service, ss.hh., deposit, ladies, men, snack, box, minimarket, freezers, baskets, table for two, table for four, shelves, stage, warehouse, sshh, dressing room, men, ladies , main elevation, rear elevation, lateral elevation, multi-purpose dining room, medical attention, ss.hh. children, ss.hh. girls, access control, boardroom, address, infants, maternity, games, cooking, girls, children, desk, lockers, closet, duct, playground, entrance, main square, garden, hall, faculty of architecture and fau urbanism, nursery, multipurpose room, grotto, grotto, main square, snack, minimarket, indoor elevation of set, equipment, multipurpose room, control, room toys
Raw text data extracted from CAD file:
| Language | Spanish |
| Drawing Type | Section |
| Category | City Plans |
| Additional Screenshots |
 |
| File Type | dwg |
| Materials | Other |
| Measurement Units | Metric |
| Footprint Area | |
| Building Features | Garden / Park |
| Tags | architectural, autocad, care, center, child, city hall, civic center, community center, details, DWG, elevations, plants, section, sections |








