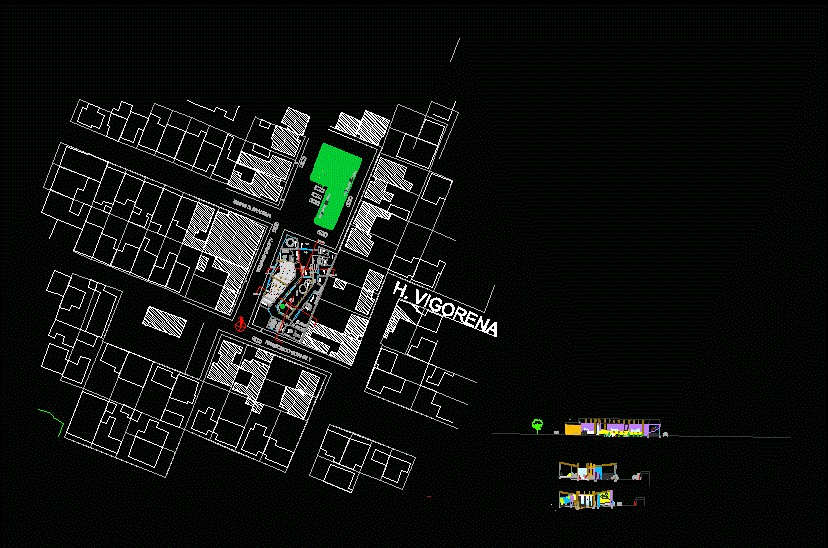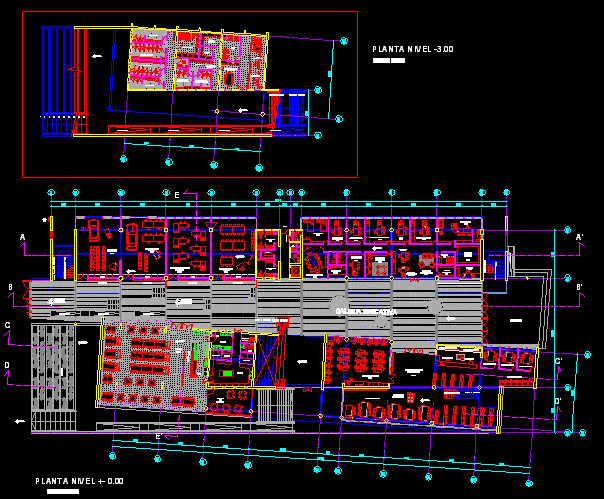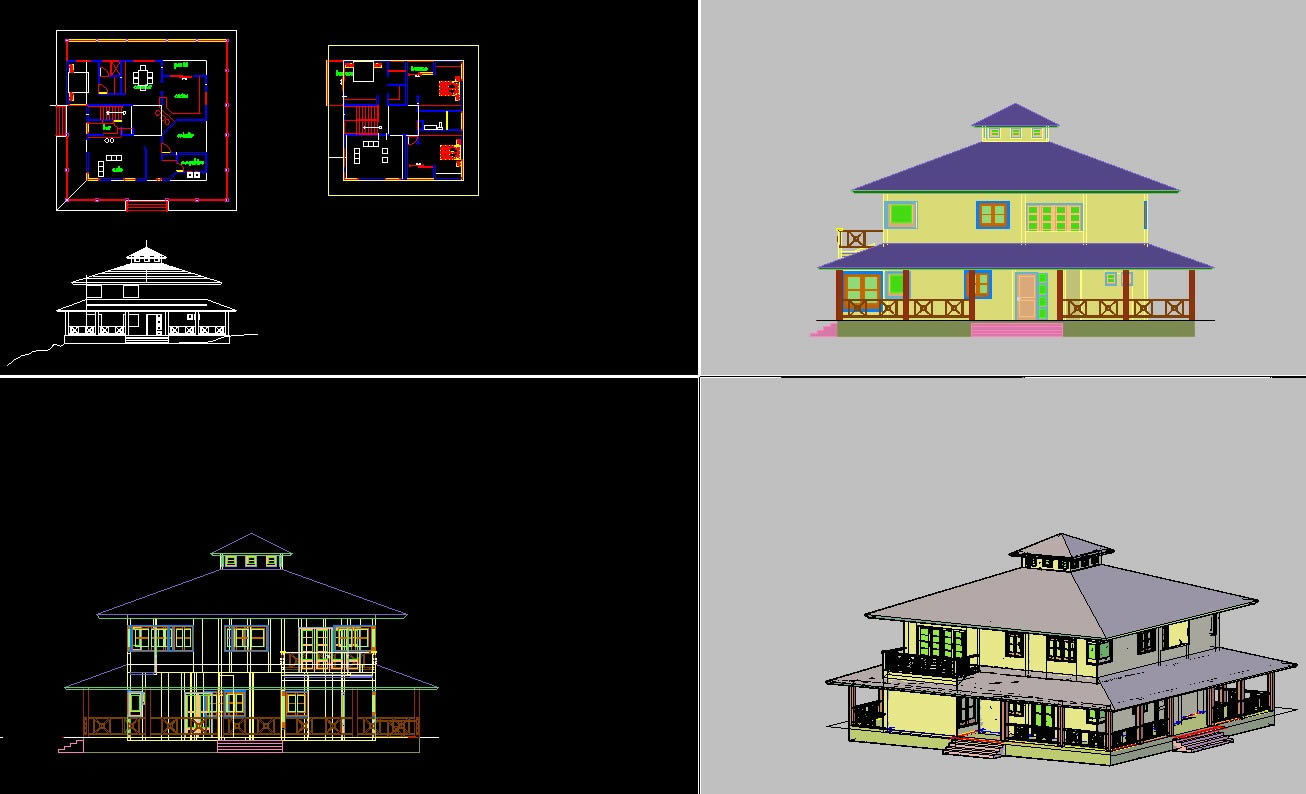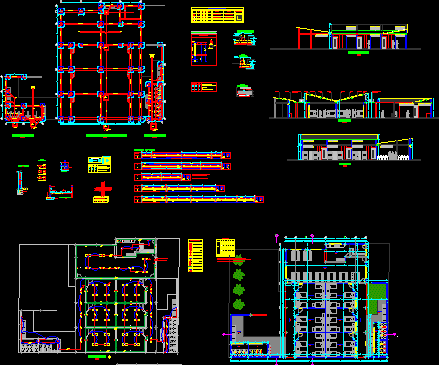Children’s Garden In La Serena DWG Block for AutoCAD
ADVERTISEMENT

ADVERTISEMENT
Plant architecture of an insert child seated in a population plus three explanatory cuts
Drawing labels, details, and other text information extracted from the CAD file (Translated from Spanish):
store, h. vigorena, isidro d. aracena, aladino miranda, francisco cornely, kitchen, access, playground, bathroom, dining room, crib, changing table, meeting room, crib room, waiting for your baby, half child, laundry room, milk kitchen, health control, reception, dining room, cellar of cleanliness, office kindergartens, bathrooms average major and minor, dressing room, average greater, office of direction, warehouse toys, patio services, court to – ‘a, court b -‘ b, court c – ‘c
Raw text data extracted from CAD file:
| Language | Spanish |
| Drawing Type | Block |
| Category | Schools |
| Additional Screenshots |
 |
| File Type | dwg |
| Materials | Other |
| Measurement Units | Metric |
| Footprint Area | |
| Building Features | Deck / Patio |
| Tags | architecture, autocad, block, child, children, College, cuts, DWG, education, garden, insert, la, library, plant, population, school, university |








