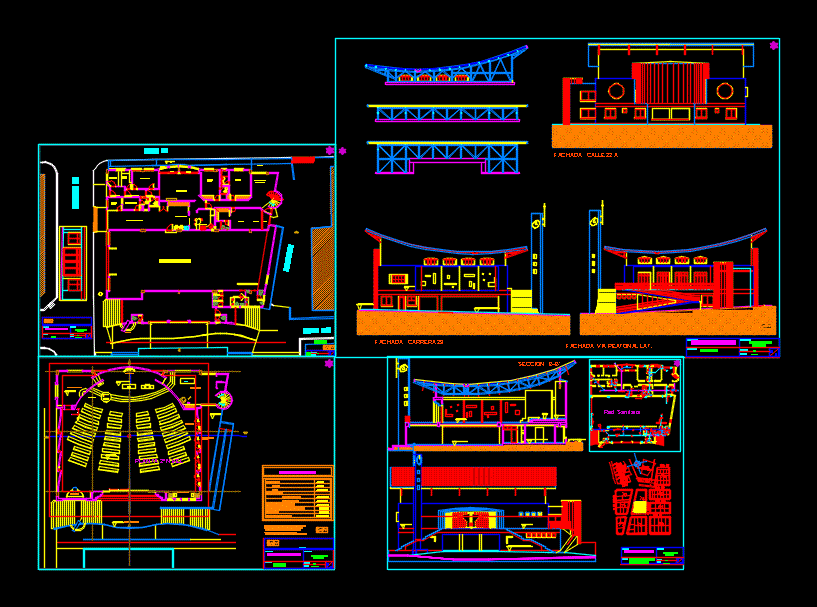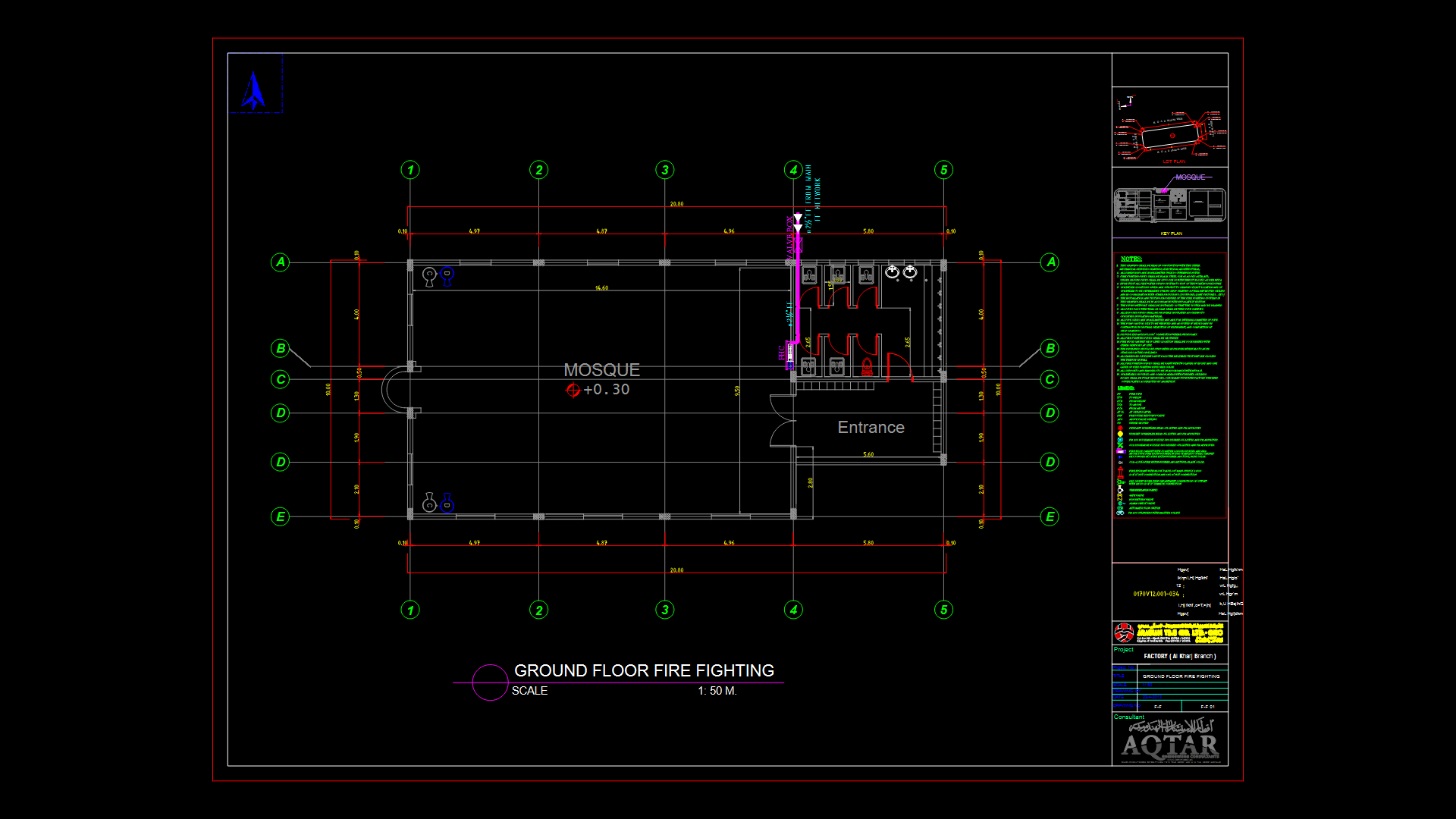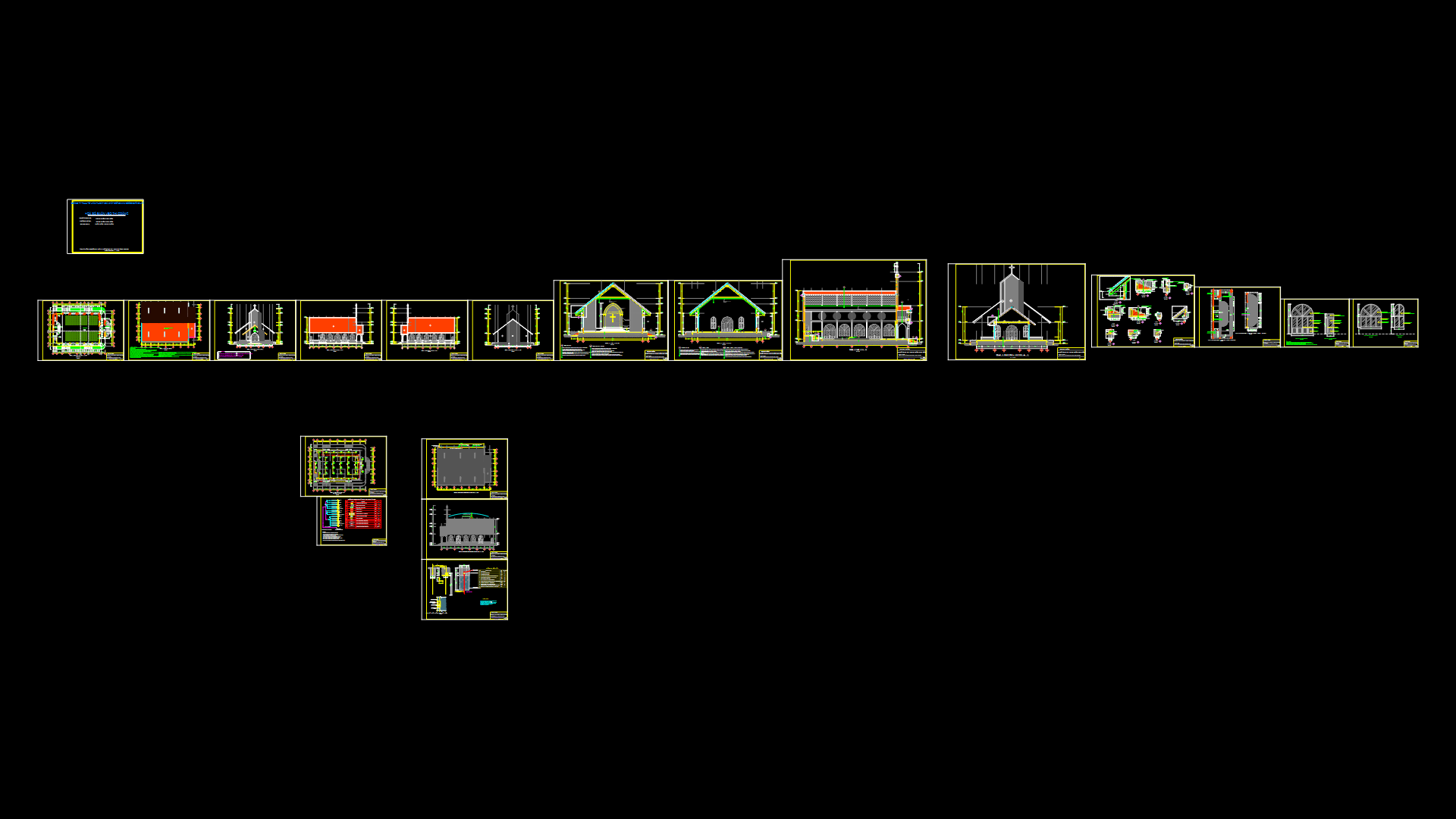Church DWG Block for AutoCAD

Catholic Church with special cover; and thus it seems that the roof; throug adequate lighting; he was posing; which divine illumination
Drawing labels, details, and other text information extracted from the CAD file (Translated from Spanish):
baptistery, oratory and chapel, tabernacle, sacristy, altar, reconciliation, garden terrace, ambon, table, resurrected, viaatrio, low, low, climbs, base planter, stained-glass door, covered projection, contains :, project:, scale :, location :, parochial center, marianito neighborhood, donmatias, date :, carlos alberto gutierrez velasquez, architect mp,. marianito., authorization of the architect in charge., – do not make modifications to the plans without the, – do not take measurements directly on the plan., – in case of difference with the plans, structural, architectural plans prevail., built area temple, lot : front, background, area, total built area, variable, table of areas, parish house, free area, multiple room, built area winery mezanin, torreon, lav., sanitary network, tub. reventilac., section a-a ‘, cellar, overhead light bathing bottom plane, beam rails, metal paral, closing in superboard, oratory, niche employer, altar maria, furniture ornaments, glasses, truss longitudinal load, transversal carrying strap, tile termoacustica de metecno, water collection channel, section b-b ‘, front facade, covered structure, plant temple,. m a r i a n i t o., facades, be private, living room and double garage, bedroom service, hall access, office, sec., hall, ironing, furniture clothes, dining room, service area, util, of. parish, drying, clothes, social lounge, private access, kiosk, pedestrian, existing edge of road, coordinates location, ramp up, location columns, up, sound console, table, auxiliary, niche, public, low ramp, handrails, platform extension bottom, existing platform, multiple room, public hall, semipublic hall, sectretaria, dining room, toilet, ramp, low, garden, end step, study, terrace, antejardin, archive, furniture clothes, div.translucida, door-window, grate , guest, microboreal glass, ramp, climb, platform edge, level roadway with new platform, plant door salon, front door salon, walkway, futurolocal, realse in cassette, longitudinal loading wall, channel water collector, perimeter frame, carcase longit margin, lat pedestrian façade, plate, sports center, location, covered floor, section aa, roof, front façade, section b-b ‘, central longitudinal truss, deck frame, cerch a transversal arch frame altar, frontal truss transverse margin, posterior truss transverse margin, structure in closed rectangular pipe pts, measures and thickness according to calculation. belts that receive cover in perlines open pipe., concrete beam frame., aerial beam, masonry, cabinet networks, equipment and networks
Raw text data extracted from CAD file:
| Language | Spanish |
| Drawing Type | Block |
| Category | Religious Buildings & Temples |
| Additional Screenshots | |
| File Type | dwg |
| Materials | Concrete, Glass, Masonry, Other |
| Measurement Units | Metric |
| Footprint Area | |
| Building Features | Garden / Park, Deck / Patio, Garage |
| Tags | adequate, autocad, block, cathedral, catholic, Chapel, church, cover, DWG, église, igreja, kathedrale, kirche, la cathédrale, lighting, mosque, posing, roof, special, temple |








