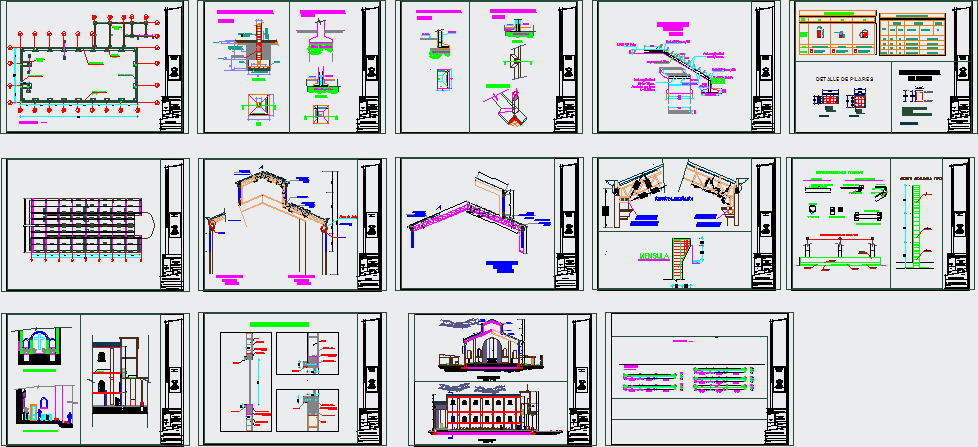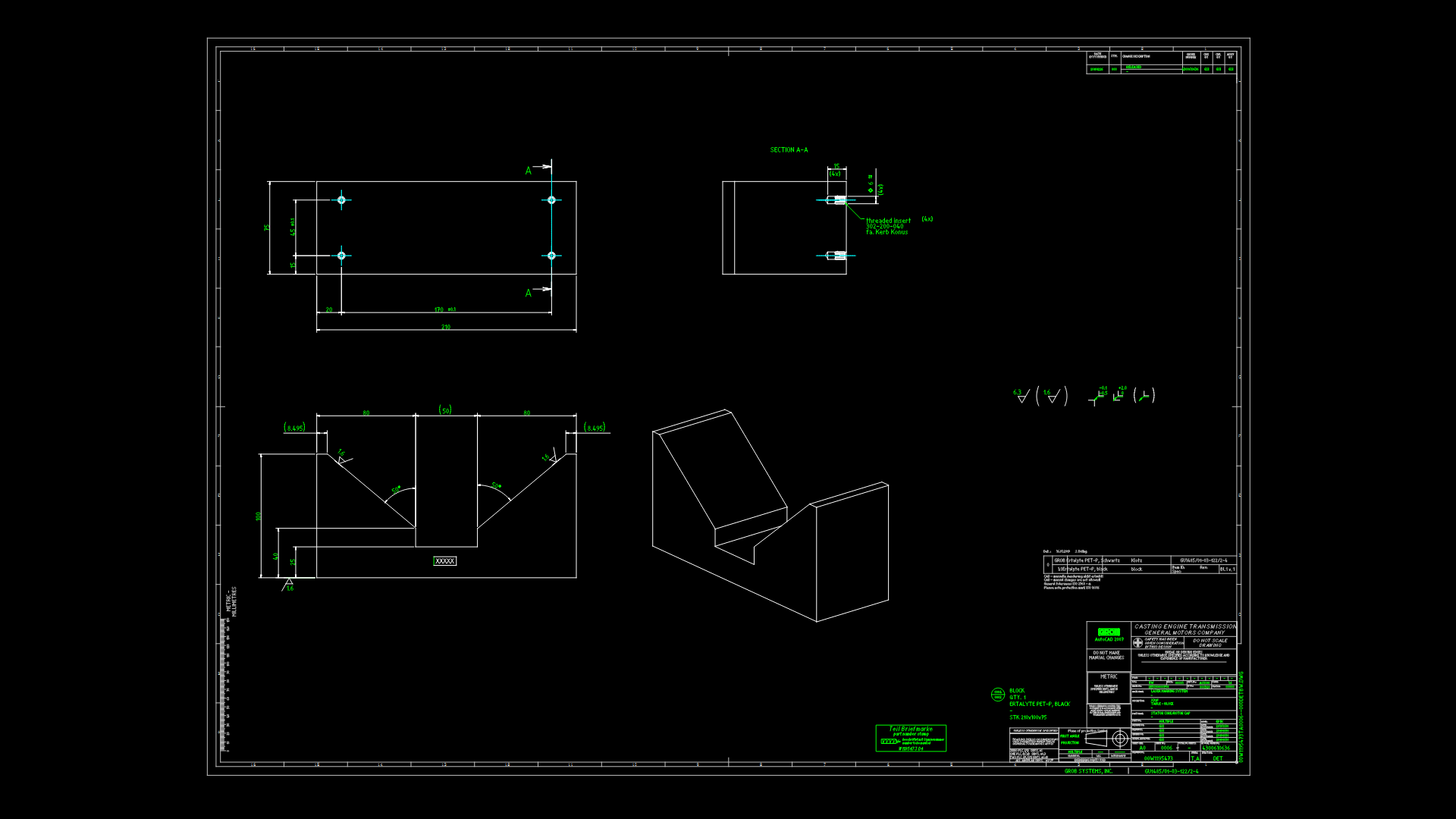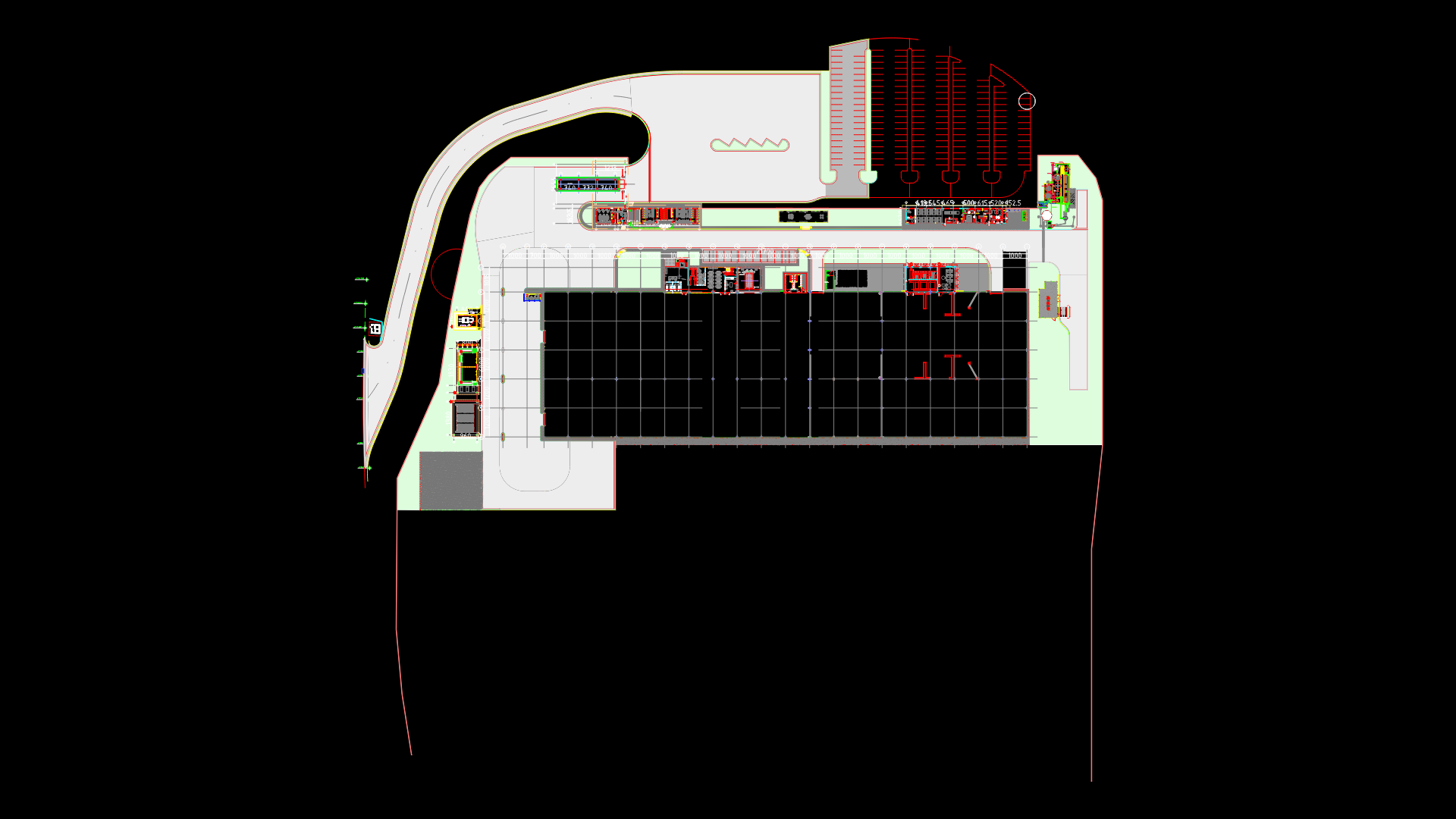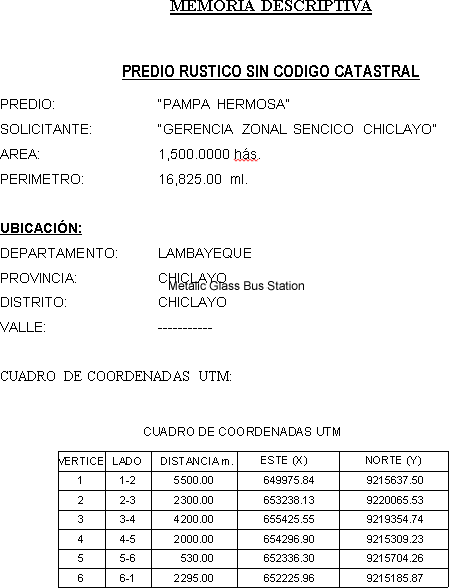Church DWG Detail for AutoCAD

Structural details: foundation ; cover.
Drawing labels, details, and other text information extracted from the CAD file (Translated from Spanish):
project, drawing, review, approval, notes, revision description, denomination, references of plans and documents, date, reviews, description, signature, signature, bread american energy llc, genpro number, title, date, buenos aires, title de genpro , sheet:, Argentina, of:, scale, rev, xxx-xx-xxx-xxx-x.dwg, ph, laboratory, office, oil, pool collector, sewer, boiler, discharge, truck, oil, of trucks, water load, trucks, and oil, dep.agua, sis. against fire, disarmed, housing, trailer, new pool area, emergency, existing perimeter fence, new perimeter fence, treatment system, mud, to desafectar, equipment, fuel, skid gas, equipment, future, future skid treatment, system . air instruments, parking, offices, shelter board, main gate, barrier, escape gate, gate, path, hold road to be defined, limit of movement of soil, transformers, hold future, hold future slope, supply limit, new fence, existing fence, hydraulic provision, security slope, pump room, fire, sink, tratadores, sep. gas, furnace, chamber, barn, pumps, water cistern, hold, type: stock, type: scrubber, type: lung, type: fwko, type: injection water, type: oil, enclosure, shelter ccm, east material is property of bread american energy llc and can not be traced, photocopied, copied, reproduced or used for any purpose, except with written authorization of pan american energy the non-compliance with the indicated will make it liable to the responsible sanction of the established penalties by the corresponding laws, history of the plan, description of the work, revision, dfz, s.ch., for information, the contractor must verify measurements on the work before prefabricating, all measurements are expressed in millimeters, isometric, plant gas regulator, document number if, trestle, sheet – steel beam, detail of mooring in the wall with vaults, natural terrain, compacted, spark stone, plaster, washed granite, hall, plant-distribution, fixed trestle, roof, with structure metal ura, construction line projection, metal belt, ridge axle, flown, concrete beam, truss, vj concrete beam, foundation plant, compacted, crushed stone, shoe, cyclopean concrete, chain, electrowelded, brace, wall, tile floor, wall, mortar, subfloor, cyclopean concrete, wall, replantillo, column, zapata corrida frontal cut, detail of, zapata corrida, structural wall, torsion guides, stirrups, longitudinal detail of zapata type, pillar, double in stirrup, types of stirrups, in stirrups, form the hook, specified, d in cms, for extreme sections, for lower sections, hooks and bends, tolerances, cut type pillar, plant type plinths, level of ground floor, compacted filling, dcolumna, cut type of plinths, -the spacing of stirrups is given in centimeters, -norms astm, -all measurements are given in meters unless otherwise indicated, technical specifications, -the diameter of the steel is given in millimeters in all the details, -the measures prevail over the scale of drawing, the structural planes with the architectural ones, -before proceeding to the construction, it should be correlated, electrowelded mesh, mezzanine floor, slab to be cast in place, trapezoidal joist, prestressed, plywood board, rough surface, top reinforcement to place on site, or similar, mensula, ac sup., cascade detail, hºaº wall, masonry, dimensions in mm, base plate, rebar, note: strictly conserve the permissible humidity conditions, detail pillars, support, fixed, cut aa, welding, fixed support, gutter, belt, atrium, main entrance, secondary income, secondary income, self-supporting alucobond roof, self-supporting polycarbonate roof, reinforced concrete roof , roof structure, metal truss, technical specifications, type I metal truss, type II metal truss, details of ce metallic chas, variable, to the third of each support, cyclopean concrete wall, lower steel, upper reinforcement, in supports, drawer, faculty, architecture and, urbanism, university, guayaquil, course :, projects, professor :, arq. neptali merizalde, date :, scale :, student :, without esc .., workshop, design proposal church and santa rosa park, contains :, project :, lamina :, collaboration :, ing. Carlos Cabadiana, Arch. franklin yagual, student :, vitreous china, toilets, wellworth, revival, lavatory, altar, eternit, gypsum-coated metal truss, cut b – b ‘, cut a – a’, metal beam, cut d – d ‘, area clock, camp area, bolts – adjust plates, steel plate, ha base, plinth, compacted filling, type plinth, stair development, ground floor, pa slab, foundations, foundations, x direction, hc foundation, brea , mad staircase
Raw text data extracted from CAD file:
| Language | Spanish |
| Drawing Type | Detail |
| Category | Industrial |
| Additional Screenshots |
 |
| File Type | dwg |
| Materials | Concrete, Masonry, Steel, Wood, Other, N/A |
| Measurement Units | Metric |
| Footprint Area | |
| Building Features | Garden / Park, Pool, Parking |
| Tags | arpintaria, atelier, atelier de mécanique, atelier de menuiserie, autocad, carpentry workshop, church, cover, DETAIL, details, DWG, FOUNDATION, mechanical workshop, mechanische werkstatt, oficina, oficina mecânica, religious architecture, schreinerei, structural, werkstatt, workshop |








